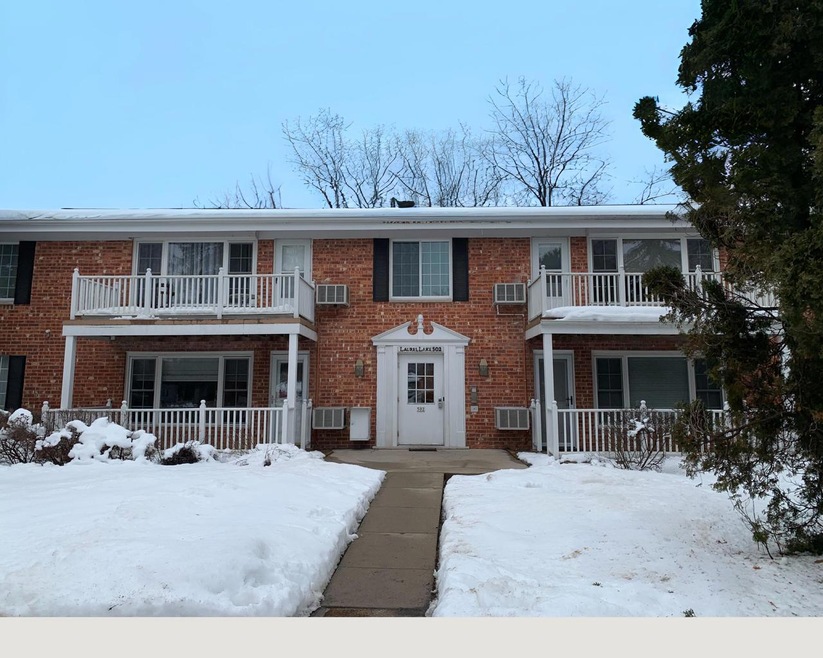
502 Laurel Lake Rd Unit 5 Thiensville, WI 53092
Highlights
- Waterfront
- Main Floor Primary Bedroom
- 1 Car Attached Garage
- Oriole Lane Elementary School Rated A
- Balcony
- Walk-In Closet
About This Home
As of February 2024Great time to this place your new home - a turn-key condo at desirable Laurel Lake! Enjoy a roomy living area with a balcony, dining space, and a revamped kitchen, updated bathrooms, brand-new vinyl plank floors, newer windows in the bedrooms, freshly painted throughout. Building has new 2023 roof. Plus, you get a garage and an outdoor parking spots, along with extra storage. Association dues include heat, water, hot water! Pet friendly building. All in the top-notch Mequon-Thiensville school district. Your dream home awaits - move right in!
Last Agent to Sell the Property
Coldwell Banker Realty License #56104-90 Listed on: 01/26/2024

Last Buyer's Agent
Chris Katzban
Coldwell Banker Realty License #81161-94
Property Details
Home Type
- Condominium
Est. Annual Taxes
- $1,446
Year Built
- Built in 1973
HOA Fees
- $350 Monthly HOA Fees
Parking
- 1 Car Attached Garage
- Surface Parking
Home Design
- Brick Exterior Construction
Interior Spaces
- 1,125 Sq Ft Home
- 2-Story Property
Kitchen
- Range
- Microwave
- Dishwasher
- Disposal
Bedrooms and Bathrooms
- 3 Bedrooms
- Primary Bedroom on Main
- En-Suite Primary Bedroom
- Walk-In Closet
- Bathtub Includes Tile Surround
Schools
- Homestead High School
Utilities
- Window Unit Cooling System
- Heating System Uses Natural Gas
- Radiant Heating System
- Shared Well
Additional Features
- Balcony
- Waterfront
Listing and Financial Details
- Exclusions: seller's personal property
- Seller Concessions Not Offered
Community Details
Overview
- 16 Units
- Laurel Lake Condos
Amenities
- Laundry Facilities
Pet Policy
- Pets Allowed
Ownership History
Purchase Details
Purchase Details
Similar Homes in Thiensville, WI
Home Values in the Area
Average Home Value in this Area
Purchase History
| Date | Type | Sale Price | Title Company |
|---|---|---|---|
| Quit Claim Deed | $72,900 | Jason Martincic | |
| Warranty Deed | $171,035 | Wisconsin Title Service Compan |
Mortgage History
| Date | Status | Loan Amount | Loan Type |
|---|---|---|---|
| Previous Owner | $73,400 | New Conventional |
Property History
| Date | Event | Price | Change | Sq Ft Price |
|---|---|---|---|---|
| 07/08/2025 07/08/25 | For Sale | $186,900 | +9.3% | $170 / Sq Ft |
| 02/13/2024 02/13/24 | Sold | $171,035 | -2.3% | $152 / Sq Ft |
| 01/30/2024 01/30/24 | Pending | -- | -- | -- |
| 01/26/2024 01/26/24 | For Sale | $175,000 | -- | $156 / Sq Ft |
Tax History Compared to Growth
Tax History
| Year | Tax Paid | Tax Assessment Tax Assessment Total Assessment is a certain percentage of the fair market value that is determined by local assessors to be the total taxable value of land and additions on the property. | Land | Improvement |
|---|---|---|---|---|
| 2024 | $1,596 | $139,500 | $10,400 | $129,100 |
| 2023 | $1,447 | $139,500 | $10,400 | $129,100 |
| 2022 | $1,171 | $77,400 | $8,000 | $69,400 |
| 2021 | $1,176 | $77,400 | $8,000 | $69,400 |
| 2020 | $1,235 | $76,600 | $8,000 | $68,600 |
| 2019 | $1,174 | $76,600 | $8,000 | $68,600 |
| 2018 | $1,163 | $76,600 | $8,000 | $68,600 |
| 2017 | $1,230 | $76,600 | $8,000 | $68,600 |
| 2016 | $1,220 | $76,600 | $8,000 | $68,600 |
| 2015 | $1,221 | $76,600 | $8,000 | $68,600 |
| 2014 | $1,710 | $106,200 | $10,000 | $96,200 |
| 2013 | $1,791 | $106,200 | $10,000 | $96,200 |
Agents Affiliated with this Home
-

Seller's Agent in 2025
Rachel Mayer
Pleasant View Realty, LLC
(920) 360-2335
47 Total Sales
-

Seller's Agent in 2024
Alexis Ruzell
Coldwell Banker Realty
(414) 477-8177
4 in this area
61 Total Sales
-
C
Buyer's Agent in 2024
Chris Katzban
Coldwell Banker Realty
Map
Source: Metro MLS
MLS Number: 1862904
APN: 120870502005
- 502 Laurel Lake Rd Unit 8
- 142 Heidel Rd Unit 7
- 5616 W Cairdel Ln
- 116 E Freistadt Rd Unit F
- 112 E Freistadt Rd Unit C
- 8211 W Skylark Dr
- 9938 Migratory Ln
- 9866 N Cygnet Ct
- 630 Green Bay Rd
- 624 Green Bay Rd
- 200 Two Hundred Green Way -
- 196 Two Hundred Green Way
- 129 N Highland Ave
- 144 N Main St
- 501 E Freistadt Rd
- 12031 N Ridge Rd
- 103 Ellenbecker Rd
- 764 Grand Ave
- 7740 W Rolling Field Dr
- 11527 N Creekside Ct
