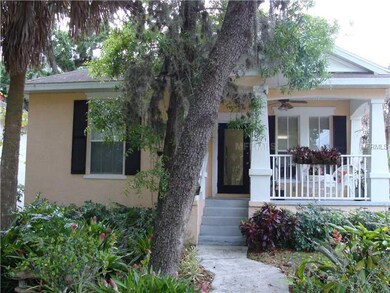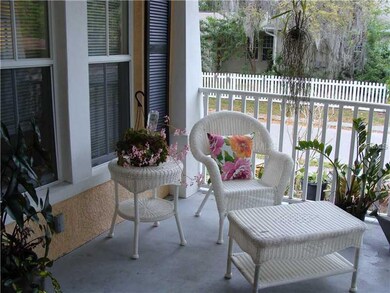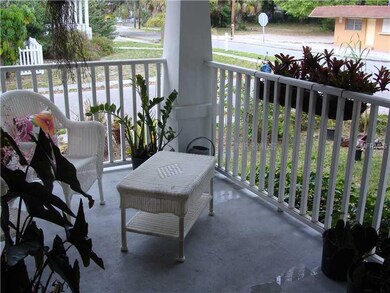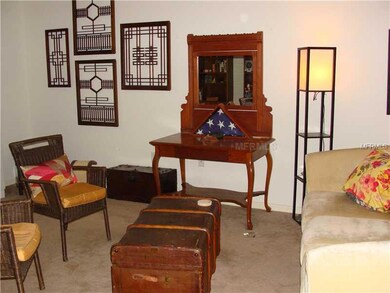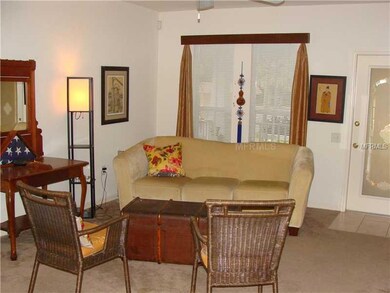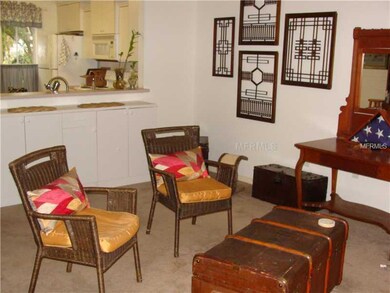
502 Lincoln Ave Tarpon Springs, FL 34689
Citizens Alliance for Progress NeighborhoodHighlights
- Open Floorplan
- Deck
- Great Room
- Tarpon Springs Middle School Rated A-
- Attic
- No HOA
About This Home
As of July 2025Short Sale. "OLD FLORIDA"!! Great your guests as you sip lemonade from your cozy front porch! Entertain easily in the large great room; the open floor plan makes the functional kitchen part of the party! Master bedroom is privately tucked away in the back of the home - includes double closets & it's own bath. Split plan; inside utility area; oversized one car garage with rear entry; alarm system; in ground sprinkler system with reclaimed water available are all part of the package. Tall old oaks & palm trees cool the breeze & shade the home; lush landscaping provides color throughout this corner lot yard. Pinellas Trail right out your back door; close to downtown, public library, shops, restaurants; walk to the grocery/drug stores; short drive to Fred Howard Park. Enjoy the feel of the country with the convenience of the city!
Last Agent to Sell the Property
BRADSHAW & BRADSHAW REALTY SER License #669948 Listed on: 04/09/2014
Home Details
Home Type
- Single Family
Est. Annual Taxes
- $1,033
Year Built
- Built in 2002
Lot Details
- 7,500 Sq Ft Lot
- Lot Dimensions are 50.0x150.0
- Irrigation
- Landscaped with Trees
Parking
- 1 Car Attached Garage
- Rear-Facing Garage
- Side Facing Garage
Home Design
- Slab Foundation
- Shingle Roof
- Block Exterior
- Stucco
Interior Spaces
- 1,246 Sq Ft Home
- Open Floorplan
- Ceiling Fan
- Blinds
- Great Room
- Inside Utility
- Attic
Kitchen
- Eat-In Kitchen
- Range<<rangeHoodToken>>
- <<microwave>>
- Disposal
Flooring
- Carpet
- Vinyl
Bedrooms and Bathrooms
- 3 Bedrooms
- Split Bedroom Floorplan
- 2 Full Bathrooms
Laundry
- Dryer
- Washer
Home Security
- Security System Owned
- Fire and Smoke Detector
Outdoor Features
- Deck
- Covered patio or porch
Utilities
- Central Heating and Cooling System
- Electric Water Heater
Community Details
- No Home Owners Association
- Keeneys Viola P. Sub Subdivision
Listing and Financial Details
- Visit Down Payment Resource Website
- Tax Lot 0040
- Assessor Parcel Number 13-27-15-45540-000-0040
Ownership History
Purchase Details
Home Financials for this Owner
Home Financials are based on the most recent Mortgage that was taken out on this home.Purchase Details
Home Financials for this Owner
Home Financials are based on the most recent Mortgage that was taken out on this home.Purchase Details
Purchase Details
Home Financials for this Owner
Home Financials are based on the most recent Mortgage that was taken out on this home.Purchase Details
Home Financials for this Owner
Home Financials are based on the most recent Mortgage that was taken out on this home.Purchase Details
Home Financials for this Owner
Home Financials are based on the most recent Mortgage that was taken out on this home.Similar Home in Tarpon Springs, FL
Home Values in the Area
Average Home Value in this Area
Purchase History
| Date | Type | Sale Price | Title Company |
|---|---|---|---|
| Quit Claim Deed | -- | Synergy Title Partners | |
| Special Warranty Deed | $268,000 | First American Title | |
| Warranty Deed | $257,940 | Stewart Title Zillow | |
| Warranty Deed | $89,900 | Albritton Title Inc | |
| Corporate Deed | $110,000 | Anclote Title Services Inc | |
| Warranty Deed | $17,500 | -- |
Mortgage History
| Date | Status | Loan Amount | Loan Type |
|---|---|---|---|
| Open | $214,400 | New Conventional | |
| Previous Owner | $17,500 | Stand Alone Second | |
| Previous Owner | $76,320 | New Conventional |
Property History
| Date | Event | Price | Change | Sq Ft Price |
|---|---|---|---|---|
| 07/11/2025 07/11/25 | Sold | $350,000 | -11.4% | $281 / Sq Ft |
| 06/11/2025 06/11/25 | Pending | -- | -- | -- |
| 05/29/2025 05/29/25 | For Sale | $395,000 | +47.4% | $317 / Sq Ft |
| 03/22/2022 03/22/22 | Sold | $268,000 | -0.1% | $215 / Sq Ft |
| 03/01/2022 03/01/22 | Pending | -- | -- | -- |
| 02/28/2022 02/28/22 | For Sale | $268,300 | +198.4% | $215 / Sq Ft |
| 08/17/2018 08/17/18 | Off Market | $89,900 | -- | -- |
| 08/20/2014 08/20/14 | Sold | $89,900 | 0.0% | $72 / Sq Ft |
| 05/02/2014 05/02/14 | For Sale | $89,900 | 0.0% | $72 / Sq Ft |
| 04/18/2014 04/18/14 | Pending | -- | -- | -- |
| 04/09/2014 04/09/14 | For Sale | $89,900 | -- | $72 / Sq Ft |
Tax History Compared to Growth
Tax History
| Year | Tax Paid | Tax Assessment Tax Assessment Total Assessment is a certain percentage of the fair market value that is determined by local assessors to be the total taxable value of land and additions on the property. | Land | Improvement |
|---|---|---|---|---|
| 2024 | $3,667 | $244,683 | -- | -- |
| 2023 | $3,667 | $237,556 | $0 | $0 |
| 2022 | $3,974 | $210,498 | $60,084 | $150,414 |
| 2021 | $1,145 | $100,491 | $0 | $0 |
| 2020 | $1,133 | $99,104 | $0 | $0 |
| 2019 | $1,100 | $96,876 | $0 | $0 |
| 2018 | $1,077 | $95,070 | $0 | $0 |
| 2017 | $1,067 | $93,115 | $0 | $0 |
| 2016 | $1,048 | $91,200 | $0 | $0 |
| 2015 | $1,065 | $90,566 | $0 | $0 |
| 2014 | $1,048 | $89,523 | $0 | $0 |
Agents Affiliated with this Home
-
Tami Fullen
T
Seller's Agent in 2025
Tami Fullen
BHHS FLORIDA PROPERTIES GROUP
(412) 863-8045
1 in this area
25 Total Sales
-
Roberta Celiberti

Buyer's Agent in 2025
Roberta Celiberti
COASTAL PROPERTIES GROUP INTERNATIONAL
(727) 488-1235
1 in this area
107 Total Sales
-
Annie O'Sullivan

Seller's Agent in 2022
Annie O'Sullivan
LPT REALTY, LLC
(813) 531-1151
1 in this area
761 Total Sales
-
Debbie Brunner
D
Seller Co-Listing Agent in 2022
Debbie Brunner
54 REALTY LLC
(813) 368-7468
1 in this area
898 Total Sales
-
Erica Etjeke

Buyer's Agent in 2022
Erica Etjeke
ENGEL & VOLKERS BELLEAIR
(727) 461-1000
1 in this area
100 Total Sales
-
Carol Bradshaw
C
Seller's Agent in 2014
Carol Bradshaw
BRADSHAW & BRADSHAW REALTY SER
33 Total Sales
Map
Source: Stellar MLS
MLS Number: U7616117
APN: 13-27-15-45540-000-0040
- 524 S Grosse Ave
- 825 Lincoln Ave
- 37 W Martin Luther King jr Dr
- 41 W Boyer St
- 47 W Morgan St
- 49 W Boyer St
- 0 N Grosse Ave
- 600 Banana St
- 0 N Pinellas Ave Unit MFRTB8366451
- 55 W Lemon St
- 318 Banana St
- 306 Banana St
- 223 Bath St
- 441 Village Dr
- 314 Bath St
- 456 Bayou Village Dr
- 423 Shaddock St
- 0 North Ave
- 315 Manatee Ln
- 200 Meres Blvd Unit 7

