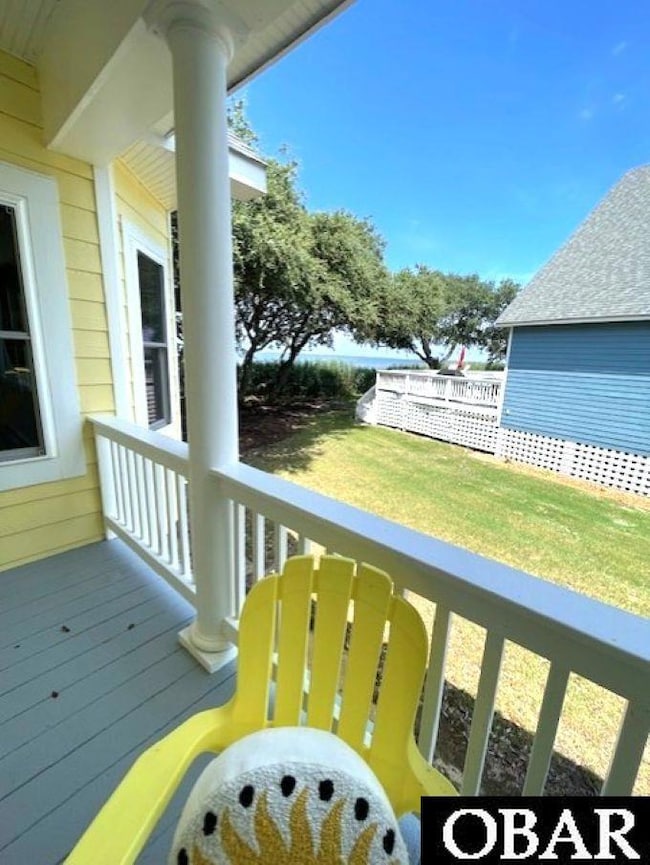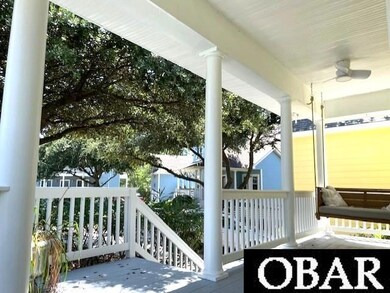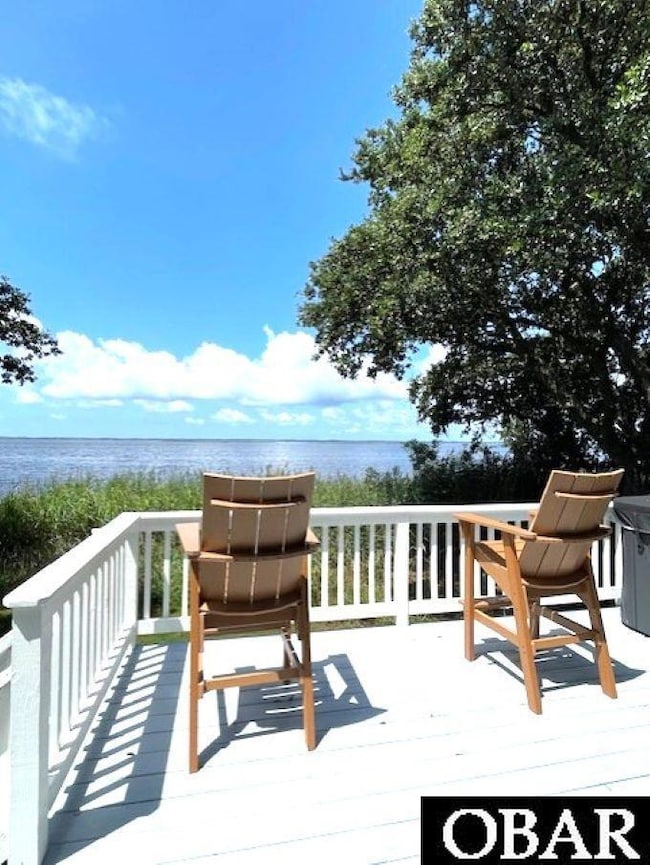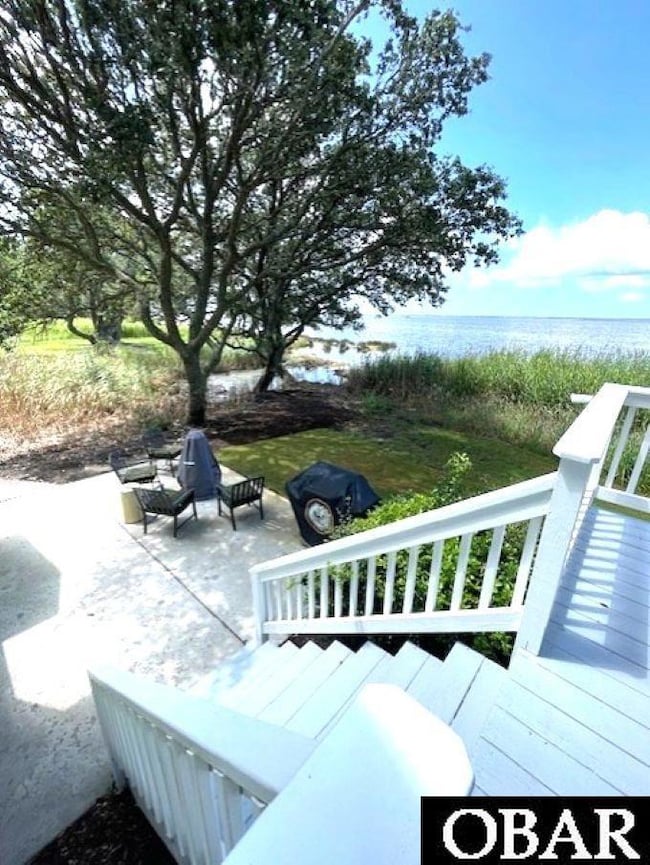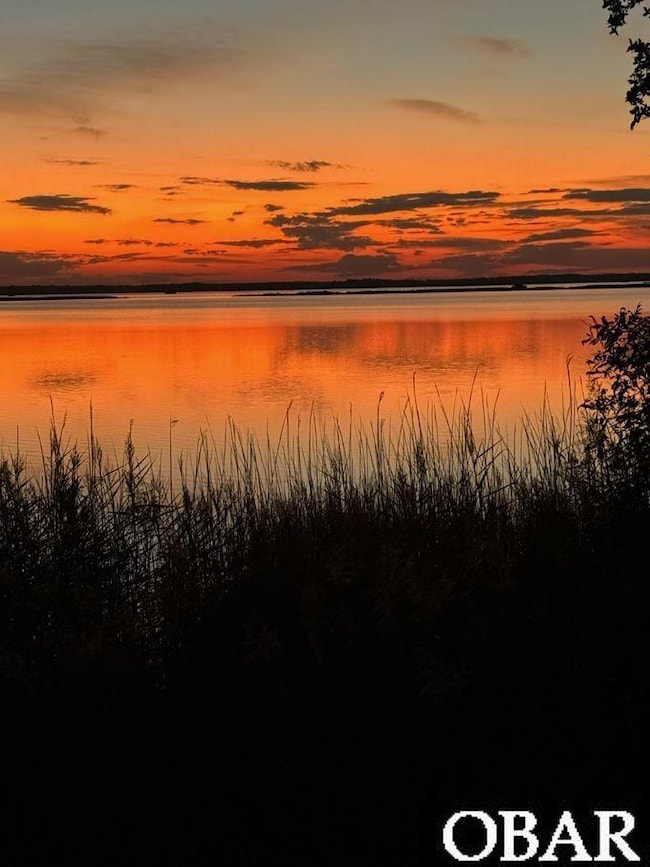502 Magnolia Way Unit Lot31 Corolla, NC 27927
Estimated payment $5,192/month
Highlights
- Community Beach Access
- Golf Course Community
- Coastal Architecture
- Views of a Sound
- Outdoor Pool
- Tennis Courts
About This Home
Soundfront Serenity with Expansive views and Luxurious Comfort
Welcome to your coastal sanctuary in the highly sought after Currituck Club.
This exceptional property offers uninterrupted views that stretch across shimmering waters, delivering breathtaking sunsets and a front row seat to natures ever changing beauty
Step inside to discover a thoughtfully designed interior where heated floors run throughout the ground floor, ensuring year round comfort and warmth as well as cost saving energies. Whether you are entertaining in the open concept living space or enjoying one of the two en-suite bedrooms, you can also enjoy the view from each of these rooms. There are two additional bedrooms and an additional bath between. And additional 1/2 bath is on the ground floor.
This home is tucked into the south end near the south entrance gate and south pool and tennis courts with close access to the beach. Enjoy the world class Rees Jones golf course, the trolley service to and from the beach (Memorial Day through Labor Day), tennis and basketball courts, health club, parks, playgrounds. Shopping and dining without having to go to the main road.
Whether you are seeking a full time residence or luxurious getaway, this soundfront gem offers the perfect blend of natural beauty and modern indulgence
Home Details
Home Type
- Single Family
Est. Annual Taxes
- $3,800
Year Built
- Built in 1997
Home Design
- Coastal Architecture
- Traditional Architecture
- Cottage
- Frame Construction
- Concrete Fiber Board Siding
- Piling Construction
Interior Spaces
- 2,949 Sq Ft Home
- Views of a Sound
Kitchen
- Oven or Range
- Microwave
- Dishwasher
Flooring
- Carpet
- Ceramic Tile
Bedrooms and Bathrooms
- 4 Bedrooms
Laundry
- Dryer
- Washer
Utilities
- Central Heating and Cooling System
- Heat Pump System
- Municipal Utilities District Water
- Shared Septic
Additional Features
- Outdoor Pool
- Property is zoned SFO
Community Details
Overview
- Association fees include electricity, common insurance, management, pool, road maintenance, security, tennis courts, walkways
- Tcc Magnolia Bay Subdivision
Amenities
- Common Area
Recreation
- Community Beach Access
- Golf Course Community
- Tennis Courts
- Community Playground
- Community Pool
- Park
Map
Home Values in the Area
Average Home Value in this Area
Tax History
| Year | Tax Paid | Tax Assessment Tax Assessment Total Assessment is a certain percentage of the fair market value that is determined by local assessors to be the total taxable value of land and additions on the property. | Land | Improvement |
|---|---|---|---|---|
| 2024 | $3,928 | $476,200 | $156,200 | $320,000 |
| 2023 | $3,800 | $476,200 | $156,200 | $320,000 |
| 2022 | $0 | $470,900 | $156,200 | $314,700 |
| 2021 | $0 | $387,000 | $142,000 | $245,000 |
| 2020 | $2,321 | $387,000 | $142,000 | $245,000 |
| 2019 | $2,341 | $387,000 | $142,000 | $245,000 |
| 2018 | $2,341 | $387,000 | $142,000 | $245,000 |
| 2017 | $2,127 | $387,000 | $142,000 | $245,000 |
| 2016 | $2,127 | $387,000 | $142,000 | $245,000 |
| 2015 | $2,127 | $387,000 | $142,000 | $245,000 |
Property History
| Date | Event | Price | List to Sale | Price per Sq Ft |
|---|---|---|---|---|
| 08/15/2025 08/15/25 | For Sale | $925,000 | -- | $314 / Sq Ft |
Purchase History
| Date | Type | Sale Price | Title Company |
|---|---|---|---|
| Warranty Deed | $770,000 | None Listed On Document | |
| Deed | $409,000 | None Available | |
| Special Warranty Deed | $313,000 | Attorney | |
| Deed | $676,555 | None Available | |
| Warranty Deed | $789,500 | None Available |
Mortgage History
| Date | Status | Loan Amount | Loan Type |
|---|---|---|---|
| Open | $577,500 | New Conventional | |
| Previous Owner | $306,750 | New Conventional | |
| Previous Owner | $300,000 | Purchase Money Mortgage | |
| Previous Owner | $631,600 | New Conventional |
Source: Outer Banks Association of REALTORS®
MLS Number: 130235
APN: 127D-000-0031-0000
- 521 Meadow Ln Unit 70
- 503 Brown Pelican Ct Unit Lot 1
- 505 Night Heron Ct Unit Lot 19
- 475 Spindrift Trail Unit Lot 5
- 469 Island Lead Rd Unit Lot 159
- 475 Island Lead Rd Unit Lot 162
- 473 Island Lead Rd Unit Lot 161
- 473 Pipsis Point Rd Unit 17
- 448 Myrtle Pond Rd Unit 119
- 457 N Cove Rd Unit Lot 44
- 535 Breakers Arch Unit Lot 44
- 568 Live Oak Ct Unit Lot82
- 574 Live Oak Ct Unit Lot 81
- 574 Live Oak Ct
- 538 Conch Crescent Unit Lot 107
- 566 Ocean Trail Unit Lot 191
- 504 Sandbucket Arch Unit Lot 150
- 567 Ocean Trail Unit 140
- 584 Hunt Club Dr Unit 142
- 385 Deep Neck Rd Unit Lot 131
- 996 Cruz Bay Ln Unit ID1048803P
- 1010 Cruz Bay Ln Unit ID1048830P
- 113 Briggs St
- 100 Sea Colony Dr Unit ID1049601P
- 110 B Jarvis Lndg Dr
- 205 S End Rd
- 2027 Hampton St Unit ID1060716P
- 125 Courtney Ln
- 315 Orchard Dr
- 1870 Weeksville Rd
- 414 Harbor Bay Dr
- 1510 Crescent Dr
- 1221 Carolina Ave Unit 3d
- 1100 W Williams Cir
- 310 W Villa Dunes Dr Unit Main
- 200 S Elliott St
- 1780 Peartree Rd
- 1347 US 17 S
- 905 Maple St
- 203 Oakwood Ln

