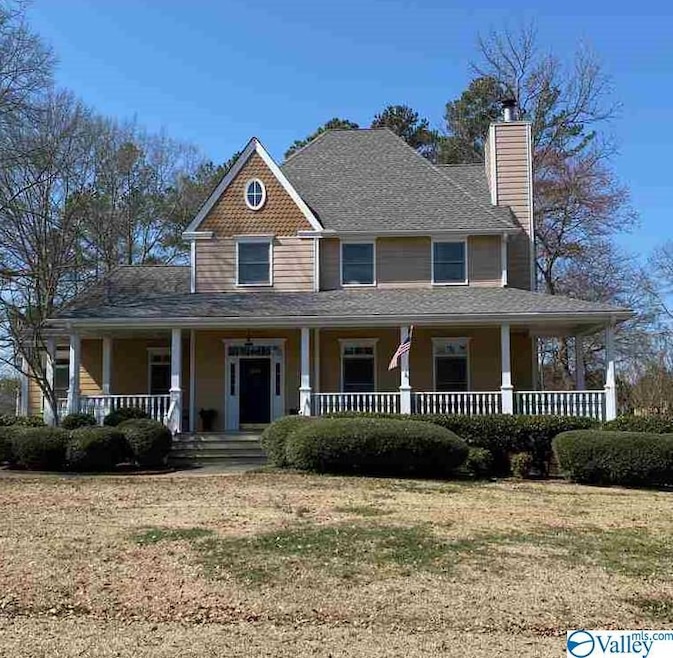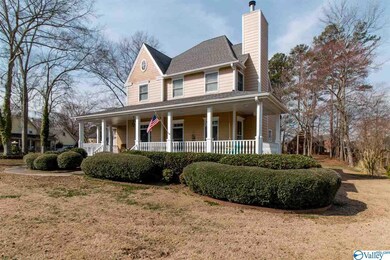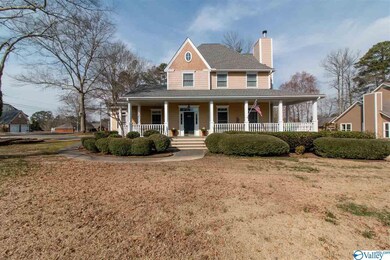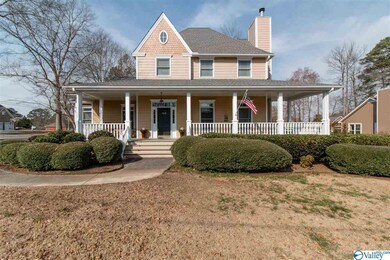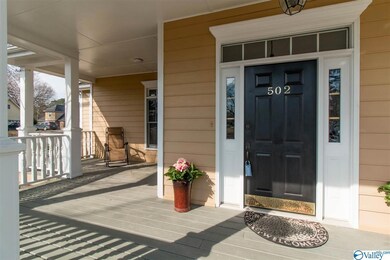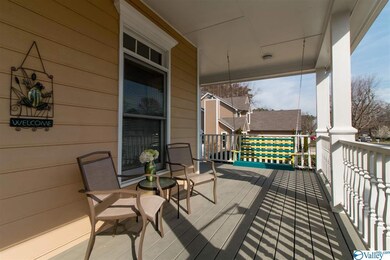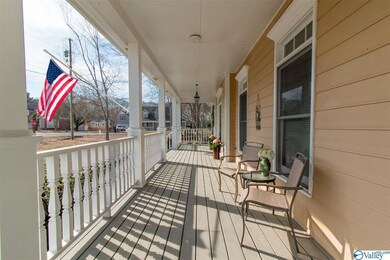
502 Mockingbird Ln Albertville, AL 35950
Highlights
- 2 Fireplaces
- No HOA
- Central Heating and Cooling System
About This Home
As of April 2021VERY LOVELY HOME IN GREAT LOCATION! 3 BR/ 3 BATHS ON LARGE LOT IN GREAT NEIGHBORHOOD! APPROX 2680 SQ FT, LOTS OF HARDWOOD, TILE, APPLIANCES, SCREENED PORCH! MUST SEE THIS BEAUTY!
Last Agent to Sell the Property
Redstone Realty Solutions-GSV License #80345 Listed on: 03/08/2021
Last Buyer's Agent
Don McDaniel
Main Street Realty Plus, LLC License #106321
Home Details
Home Type
- Single Family
Est. Annual Taxes
- $2,710
Interior Spaces
- 2,680 Sq Ft Home
- Property has 2 Levels
- 2 Fireplaces
- Crawl Space
Bedrooms and Bathrooms
- 3 Bedrooms
- Primary bedroom located on second floor
Schools
- Albertville Elementary School
- Albertville High School
Additional Features
- 0.75 Acre Lot
- Central Heating and Cooling System
Community Details
- No Home Owners Association
- Whispering Pines Subdivision
Listing and Financial Details
- Tax Lot 1
- Assessor Parcel Number 1903051002070.000
Ownership History
Purchase Details
Home Financials for this Owner
Home Financials are based on the most recent Mortgage that was taken out on this home.Purchase Details
Home Financials for this Owner
Home Financials are based on the most recent Mortgage that was taken out on this home.Similar Homes in Albertville, AL
Home Values in the Area
Average Home Value in this Area
Purchase History
| Date | Type | Sale Price | Title Company |
|---|---|---|---|
| Warranty Deed | $325,000 | None Available | |
| Warranty Deed | $225,000 | None Available |
Mortgage History
| Date | Status | Loan Amount | Loan Type |
|---|---|---|---|
| Open | $312,500 | FHA | |
| Previous Owner | $192,000 | New Conventional | |
| Previous Owner | $180,000 | New Conventional | |
| Previous Owner | $162,000 | New Conventional | |
| Previous Owner | $52,252 | Unknown | |
| Previous Owner | $52,000 | Credit Line Revolving |
Property History
| Date | Event | Price | Change | Sq Ft Price |
|---|---|---|---|---|
| 05/08/2024 05/08/24 | Off Market | $325,000 | -- | -- |
| 04/29/2021 04/29/21 | Sold | $325,000 | -6.9% | $121 / Sq Ft |
| 03/13/2021 03/13/21 | Pending | -- | -- | -- |
| 03/08/2021 03/08/21 | For Sale | $349,000 | +55.1% | $130 / Sq Ft |
| 07/29/2019 07/29/19 | Off Market | $225,000 | -- | -- |
| 04/29/2019 04/29/19 | Sold | $225,000 | -10.0% | $84 / Sq Ft |
| 03/13/2019 03/13/19 | Pending | -- | -- | -- |
| 01/08/2019 01/08/19 | For Sale | $249,900 | +11.1% | $93 / Sq Ft |
| 12/28/2018 12/28/18 | Off Market | $225,000 | -- | -- |
| 12/14/2018 12/14/18 | For Sale | $249,900 | -- | $93 / Sq Ft |
Tax History Compared to Growth
Tax History
| Year | Tax Paid | Tax Assessment Tax Assessment Total Assessment is a certain percentage of the fair market value that is determined by local assessors to be the total taxable value of land and additions on the property. | Land | Improvement |
|---|---|---|---|---|
| 2024 | $2,710 | $58,280 | $0 | $0 |
| 2023 | $2,710 | $55,260 | $3,220 | $52,040 |
| 2022 | $2,570 | $55,260 | $0 | $0 |
| 2021 | $955 | $21,680 | $0 | $0 |
| 2020 | $823 | $18,840 | $0 | $0 |
| 2017 | $791 | $16,280 | $0 | $0 |
| 2015 | -- | $18,260 | $0 | $0 |
| 2014 | -- | $18,100 | $0 | $0 |
Agents Affiliated with this Home
-
Teresa Gilreath

Seller's Agent in 2021
Teresa Gilreath
Redstone Realty Solutions-GSV
(256) 550-0265
131 Total Sales
-
D
Buyer's Agent in 2021
Don McDaniel
Main Street Realty Plus, LLC
-
Donald Nailor
D
Seller's Agent in 2019
Donald Nailor
Nailor Realty One
(256) 302-4663
76 Total Sales
Map
Source: ValleyMLS.com
MLS Number: 1776082
APN: 190305-1-002-070000
- 1307 Valerie Cir
- 519 Mockingbird Ln
- 402 N Edmondson St
- 312 N Edmondson St
- 307 N Edmondson St
- 1007 Julian Ave
- 1.38 Alabama 205
- 913 Edgemont Cir
- 1114 Terry Cir
- Lot 70 Paraiso Creek Dr
- 1010 Flower St
- 128 Carrington Ln
- 614 Rose Rd
- 2280 Solitude Rd
- 903 W Main St
- 10056 Highway 431
- 404 Alicia St
- 1104 Compton Ave
- 317 George Wallace Dr
- 2625 Solitude Rd
