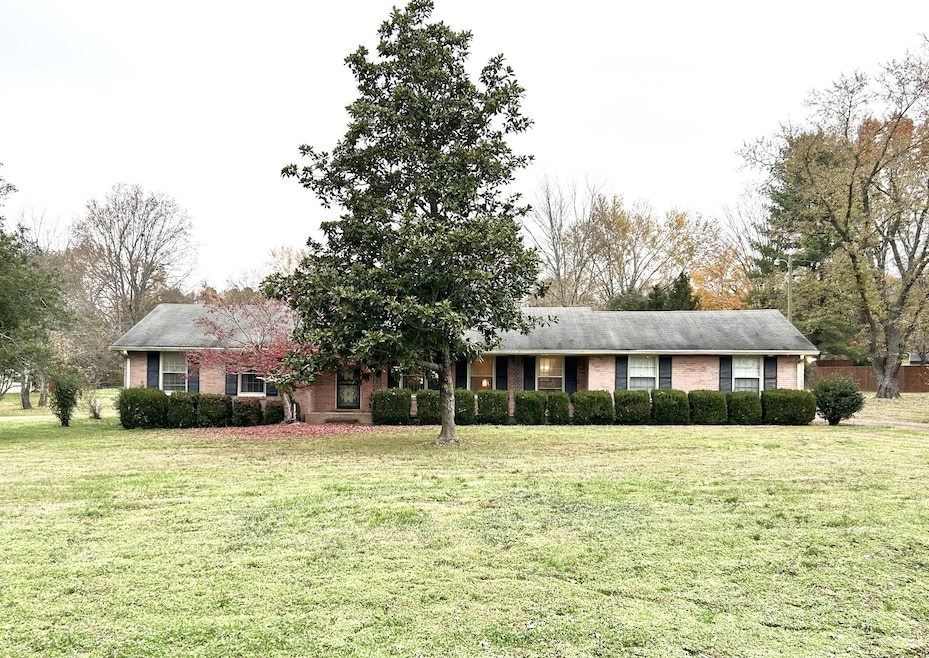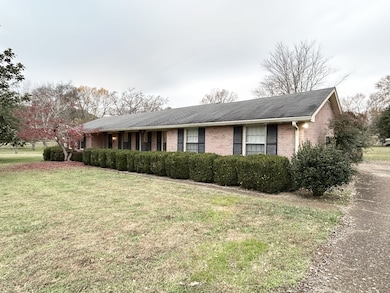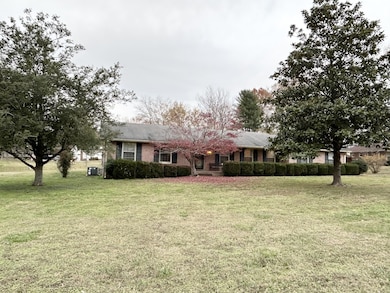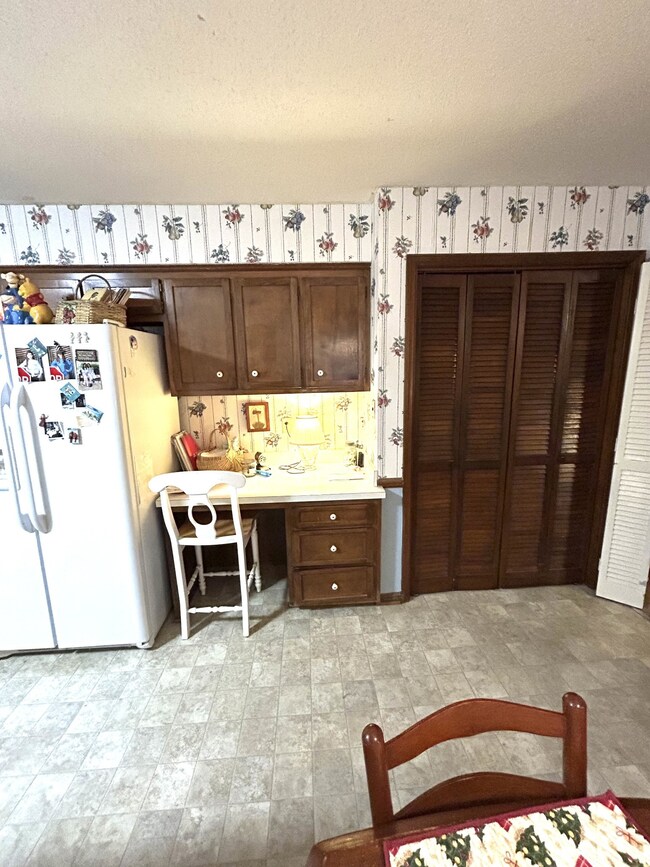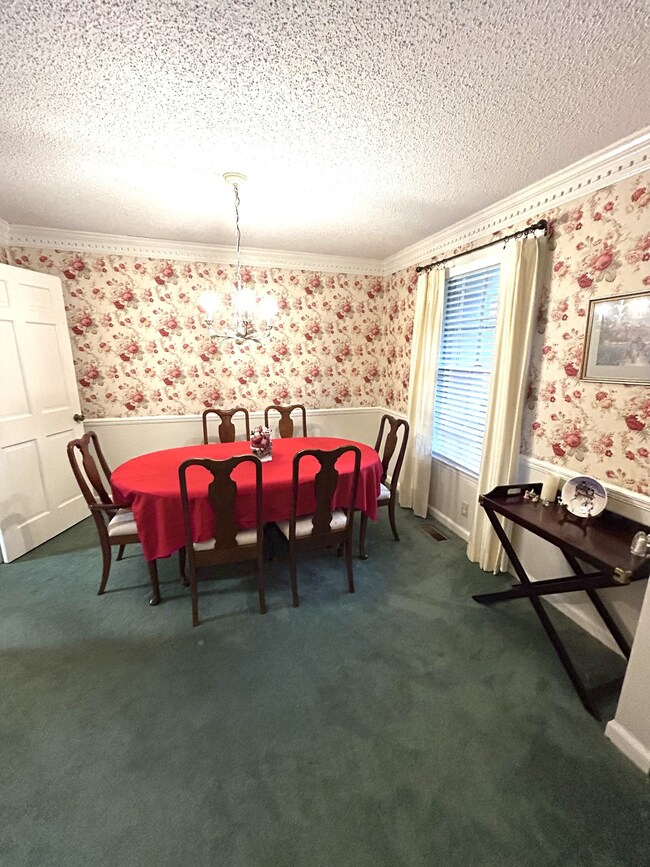
502 Moss Ln Franklin, TN 37064
Goose Creek NeighborhoodHighlights
- 1 Acre Lot
- No HOA
- Cooling Available
- Oak View Elementary School Rated A
- 2 Car Attached Garage
- Patio
About This Home
As of February 2025Location, location!!! Right off I-65 in the Green Valley Subdivision in Franklin Tennessee... Only minutes from Nashville and I-840. Ranch style home that offers an amazing 1 acre lot.
Last Agent to Sell the Property
Cumberland Real Estate LLC Brokerage Phone: 6156040293 License # 351635
Home Details
Home Type
- Single Family
Est. Annual Taxes
- $1,780
Year Built
- Built in 1976
Parking
- 2 Car Attached Garage
Home Design
- Brick Exterior Construction
- Shingle Roof
Interior Spaces
- 1,688 Sq Ft Home
- Property has 1 Level
- Gas Fireplace
- Crawl Space
- Dishwasher
Flooring
- Carpet
- Tile
Bedrooms and Bathrooms
- 3 Main Level Bedrooms
- 2 Full Bathrooms
Outdoor Features
- Patio
- Outdoor Storage
Schools
- Oak View Elementary School
- Legacy Middle School
- Independence High School
Utilities
- Cooling Available
- Heating Available
- Private Sewer
Additional Features
- Accessible Approach with Ramp
- 1 Acre Lot
Community Details
- No Home Owners Association
- Green Valley Sec 3 Subdivision
Listing and Financial Details
- Assessor Parcel Number 094106P A 01900 00010105M
Ownership History
Purchase Details
Home Financials for this Owner
Home Financials are based on the most recent Mortgage that was taken out on this home.Purchase Details
Purchase Details
Map
Similar Homes in Franklin, TN
Home Values in the Area
Average Home Value in this Area
Purchase History
| Date | Type | Sale Price | Title Company |
|---|---|---|---|
| Warranty Deed | $572,000 | None Listed On Document | |
| Warranty Deed | $572,000 | None Listed On Document | |
| Interfamily Deed Transfer | -- | None Available | |
| Deed | $135,000 | -- |
Mortgage History
| Date | Status | Loan Amount | Loan Type |
|---|---|---|---|
| Open | $523,809 | FHA | |
| Closed | $523,809 | FHA | |
| Previous Owner | $80,000 | Credit Line Revolving | |
| Previous Owner | $50,000 | Credit Line Revolving |
Property History
| Date | Event | Price | Change | Sq Ft Price |
|---|---|---|---|---|
| 02/25/2025 02/25/25 | Sold | $572,000 | -6.2% | $339 / Sq Ft |
| 02/04/2025 02/04/25 | Pending | -- | -- | -- |
| 01/27/2025 01/27/25 | For Sale | $609,900 | 0.0% | $361 / Sq Ft |
| 12/14/2024 12/14/24 | Pending | -- | -- | -- |
| 12/05/2024 12/05/24 | For Sale | $609,900 | -- | $361 / Sq Ft |
Tax History
| Year | Tax Paid | Tax Assessment Tax Assessment Total Assessment is a certain percentage of the fair market value that is determined by local assessors to be the total taxable value of land and additions on the property. | Land | Improvement |
|---|---|---|---|---|
| 2024 | $1,780 | $94,675 | $50,000 | $44,675 |
| 2023 | $1,780 | $94,675 | $50,000 | $44,675 |
| 2022 | $1,780 | $94,675 | $50,000 | $44,675 |
| 2021 | $1,780 | $94,675 | $50,000 | $44,675 |
| 2020 | $1,747 | $78,700 | $35,000 | $43,700 |
| 2019 | $1,747 | $78,700 | $35,000 | $43,700 |
| 2018 | $1,692 | $78,700 | $35,000 | $43,700 |
| 2017 | $1,692 | $78,700 | $35,000 | $43,700 |
| 2016 | $0 | $78,700 | $35,000 | $43,700 |
| 2015 | -- | $58,300 | $25,000 | $33,300 |
| 2014 | -- | $58,300 | $25,000 | $33,300 |
Source: Realtracs
MLS Number: 2766618
APN: 106P-A-019.00
- 209 Green Valley Blvd
- 174 Azalea Ln
- 203 Tom Robinson Rd
- 2145 Summer Hill Cir
- 0 Henpeck Ln Unit 11369253
- 0 Henpeck Ln Unit RTC2691996
- 1015 Rural Plains Cir
- 1440 Lewisburg Pike
- 6051 Rural Plains Cir Unit 204
- 1020 Rural Plains Cir
- 2531 Goose Creek Bypass
- 2051 Rural Plains Cir
- 201 Swain Cir Unit 103
- 305 Eiderdown Ct
- 611 Cattail Ln
- 2576 Goose Creek Bypass
- 8006 Southvale Blvd
- 8024 Southvale Blvd
- 8025 Southvale Blvd
- 2212 Oakwood Dr E
