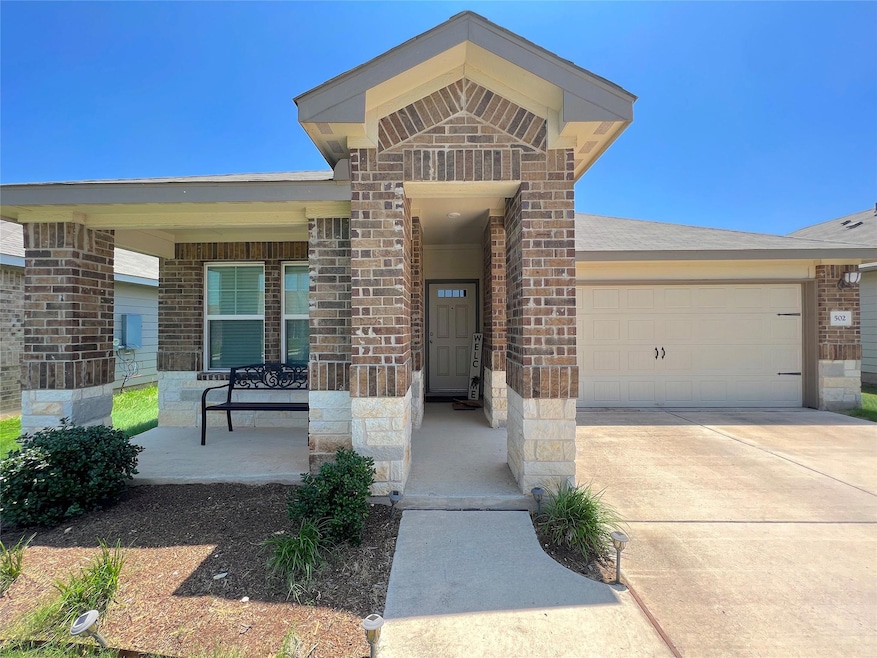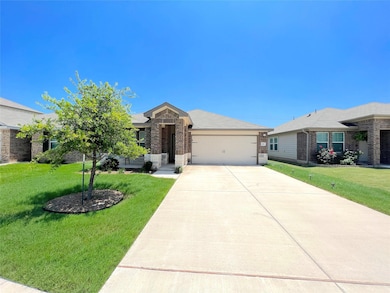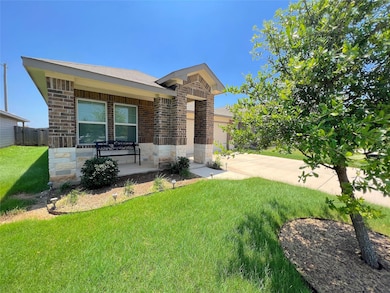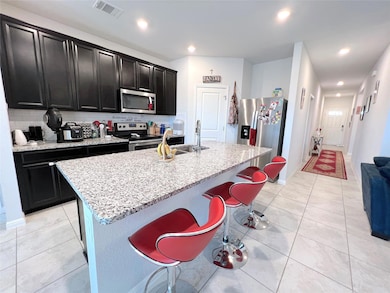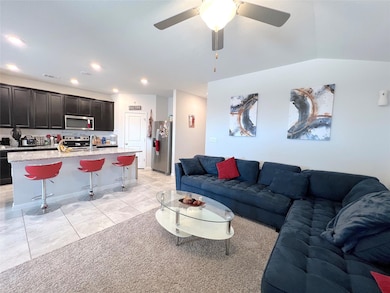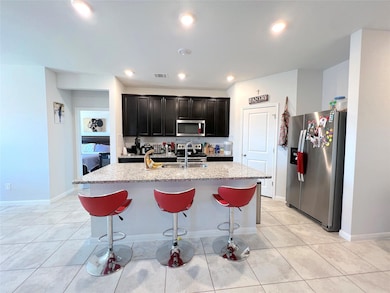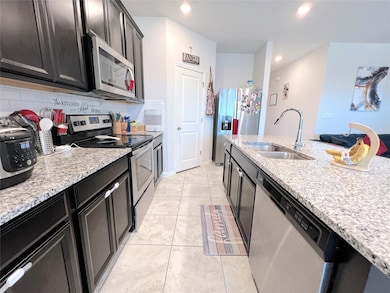502 Mossy Rock Dr Hutto, TX 78634
Creekside NeighborhoodHighlights
- Open Floorplan
- Covered patio or porch
- Eat-In Kitchen
- Granite Countertops
- 2 Car Attached Garage
- Interior Lot
About This Home
Cute, like-new home in desirable Cross Creek neighborhood! Quaint, functional floorplan on this 2020-built home which features an open concept kitchen to living room. Features include granite counters, large kitchen island, stainless steel appliances. Refrigerator INCLUDED! Backyard backs to a greenbelt giving space between neighbors! Covered patio and xeriscaped backyard mean less water bill and lawn cutting/maintenance! Access to CROSS CREEK Amenities including swimming pool, splash pad, clubhouse, playground, walking paths, and picnic area. Recently re-paved front street! **Minimum credit score of 620, minimum 3x rent as monthly income, and 3x rent in current accessible savings. No more than two non-familial related adults. No smoking. No aggressive breed pets please.**
Listing Agent
Austin Home Seekers Brokerage Phone: (512) 703-7416 License #0584342 Listed on: 07/19/2025
Home Details
Home Type
- Single Family
Est. Annual Taxes
- $6,544
Year Built
- Built in 2020
Lot Details
- 5,445 Sq Ft Lot
- North Facing Home
- Xeriscape Landscape
- Interior Lot
- Sprinkler System
- Dense Growth Of Small Trees
- Back Yard Fenced and Front Yard
Parking
- 2 Car Attached Garage
- Front Facing Garage
- Single Garage Door
Home Design
- Brick Exterior Construction
- Slab Foundation
- Shingle Roof
- Composition Roof
- HardiePlank Type
Interior Spaces
- 1,461 Sq Ft Home
- 1-Story Property
- Open Floorplan
- Ceiling Fan
- Recessed Lighting
- Dining Area
Kitchen
- Eat-In Kitchen
- Breakfast Bar
- Free-Standing Electric Range
- Microwave
- Dishwasher
- Kitchen Island
- Granite Countertops
Flooring
- Carpet
- Tile
Bedrooms and Bathrooms
- 3 Main Level Bedrooms
- Walk-In Closet
- 2 Full Bathrooms
- Double Vanity
Schools
- Ray Elementary School
- Farley Middle School
- Hutto High School
Additional Features
- No Interior Steps
- Covered patio or porch
- Central Heating and Cooling System
Listing and Financial Details
- Security Deposit $2,050
- Tenant pays for all utilities
- The owner pays for association fees
- Negotiable Lease Term
- $75 Application Fee
- Assessor Parcel Number 141138000K0018
- Tax Block K
Community Details
Overview
- Property has a Home Owners Association
- Cross Creek Subdivision
Pet Policy
- Limit on the number of pets
- Pet Size Limit
- Pet Deposit $350
- Dogs and Cats Allowed
- Breed Restrictions
- Medium pets allowed
Map
Source: Unlock MLS (Austin Board of REALTORS®)
MLS Number: 7279529
APN: R584965
- 413 Luna Vista Dr
- 407 Camellia Dr
- 603 Luna Vista Dr
- 512 Mitchell Dr
- 221 Foxglove Dr
- 506 Windy Reed Rd
- 305 Waterlily Way
- 721 Luna Vista Dr
- 100 Wilson Ct
- 503 Windy Reed Rd
- 215 Peaceful Haven Way
- 202 Waterlily Way
- 114 Mossy Rock Cove
- 309 Abamillo Ct
- 205 Mitchell Dr
- 126 Waterlily Way
- 104 Lucky Clover Ln
- 408 Sebring Cir
- 6001 Andross Ct
- 506 Garrett Ct
- 318 Mitchell Dr
- 227 Milliner Loop
- 316 Floating Leaf Dr
- 314 Milliner Loop
- 205 Mitchell Dr
- 602 Losoya Ct
- 502 Golden Plains Pkwy
- 1104 Canoe Cove
- 1100 Mitchell Dr
- 208 Magione St
- 1006 Potter Cove
- 105 Fishbaugh Ln
- 200 Camargue Dr
- 502 Arnage Dr
- 421 Autumn Leaf Rd
- 108 Montego St
- 1013 Warbler Cove
- 100 Montego St
- 411 Quail Hollow Dr
- 610 Waterway Ave
