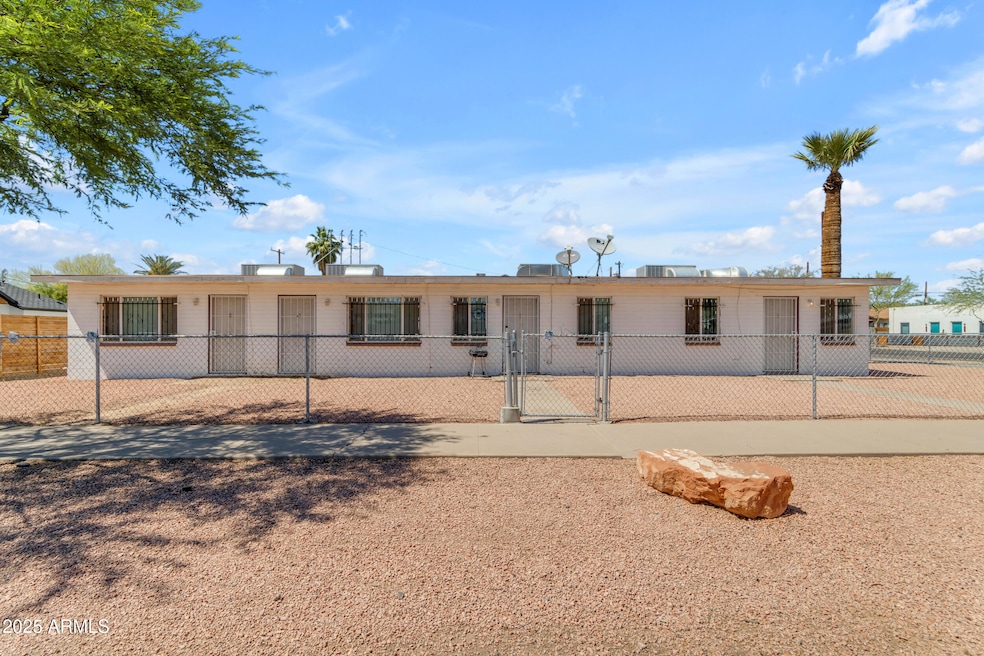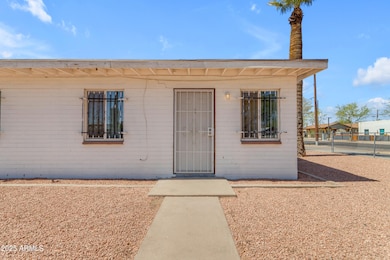502 N 11th St Unit 1 Phoenix, AZ 85006
Garfield Neighborhood
1
Bed
1
Bath
450
Sq Ft
6,970
Sq Ft Lot
Highlights
- The property is located in a historic district
- Property is near public transit
- No HOA
- Phoenix Coding Academy Rated A
- Corner Lot
- Eat-In Kitchen
About This Home
***GARFIELD DISTRICT*** PERFECTLY LOCATED IN-THE-HEART-OF-DOWNTOWN-PHOENIX, near ROOSEVELT ROW~1 Bedroom/1 Bath, UPDATED, ALL CERAMIC-TILE, NEWER appliances which included FULL-SIZE, WASHER/DRYER in unit~KITCHEN has GAS range, DARK-CHERRY-CABINETRY w/BAR-TOP-COUNTER-TOP~Living room is SPACIOUS~PRIMARY bedroom with EN SUITE bath & LAUNDRY~TENANT responsible for ELECTRIC & GAS~SUPER-SHARP & WON'T LAST 10+ ***600 minimum-credit-score, NO evictions in past 3-yrs, 3 times-monthly-rent as household monthly-income, NO negative background-history, 12-months of verifiable rental-history - ALL REQUIRED***
Condo Details
Home Type
- Condominium
Est. Annual Taxes
- $1,288
Year Built
- Built in 1960
Lot Details
- 1 Common Wall
- Desert faces the back of the property
- Block Wall Fence
- Chain Link Fence
Parking
- 1 Open Parking Space
Home Design
- Composition Roof
- Block Exterior
Interior Spaces
- 450 Sq Ft Home
- 1-Story Property
- Ceiling Fan
- Tile Flooring
Kitchen
- Eat-In Kitchen
- Breakfast Bar
Bedrooms and Bathrooms
- 1 Bedroom
- 1 Bathroom
Laundry
- Laundry in unit
- Dryer
- Washer
Location
- Property is near public transit
- Property is near a bus stop
- The property is located in a historic district
Schools
- Garfield Elementary And Middle School
- North High School
Utilities
- Central Air
- Heating Available
- High Speed Internet
- Cable TV Available
Community Details
- No Home Owners Association
- Mt Pleasant Tract Blocks 2 5 Subdivision
Listing and Financial Details
- Property Available on 10/28/25
- $150 Move-In Fee
- Rent includes water, sewer, repairs, gardening service, garbage collection
- 12-Month Minimum Lease Term
- $40 Application Fee
- Legal Lot and Block 7 / 5
- Assessor Parcel Number 116-26-102
Map
Source: Arizona Regional Multiple Listing Service (ARMLS)
MLS Number: 6938767
APN: 116-26-102
Nearby Homes
- 502 N 11th St
- 1110 E Pierce St
- 510 N 10th St
- 926 E Fillmore St
- 918 E Fillmore St Unit 5
- 1029 E Mckinley St
- 322 N 11th Place
- 1211 E Fillmore St
- 907 E Fillmore St
- 1034 E Mckinley St
- 340 N 12th St
- 901 E Fillmore St
- 1202 E Mckinley St
- 1118 E Garfield St
- 414 N 13th Place
- 1302 E Pierce St
- 1210 E Garfield St
- 1152 E Monroe St Unit 15
- 0 N 10th St Unit 6863109
- 331 N 13th Place
- 349 N 11th St Unit 110
- 329 N 11th St Unit 105
- 1122 E Fillmore St
- 328 N 11th Place Unit B
- 475 N 9th St Unit 106
- 475 N 9th St Unit 311
- 925 E Mckinley St Unit 201
- 925 E Mckinley St
- 925 E Mckinley St Unit 103
- 713 N 9th St
- 475 N 9th St Unit 206
- 220 N 12th St
- 322 N 13th St
- 337 N 13th St
- 1306 E Fillmore St
- 1241 E Mckinley St Unit 2
- 1241 E Mckinley St Unit 3
- 1241 E Mckinley St Unit 1
- 921 E Roosevelt St
- 1316 E Fillmore St







