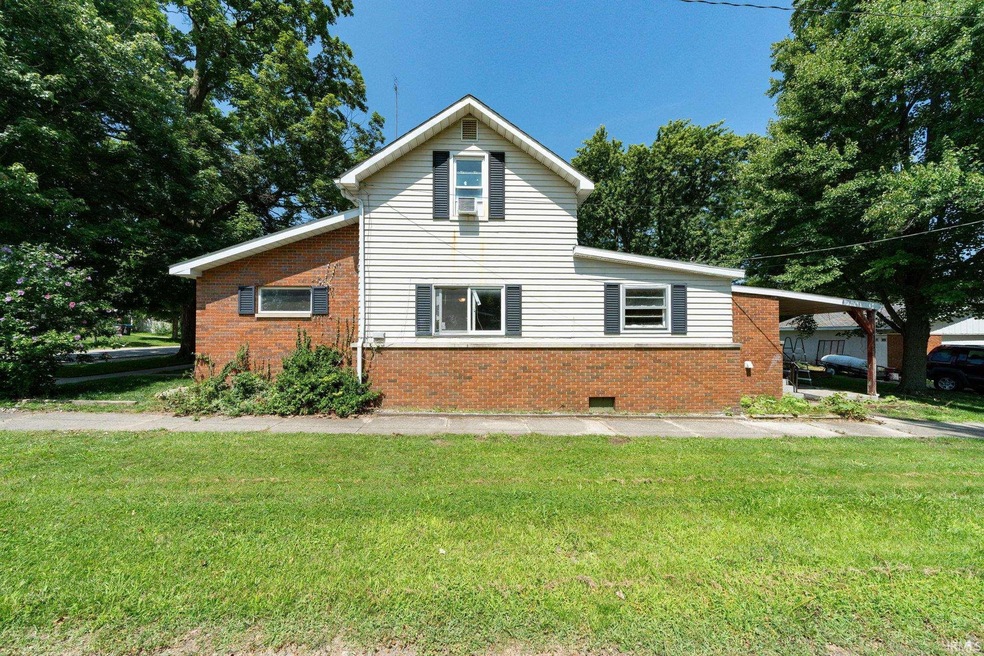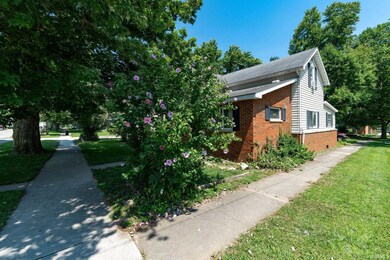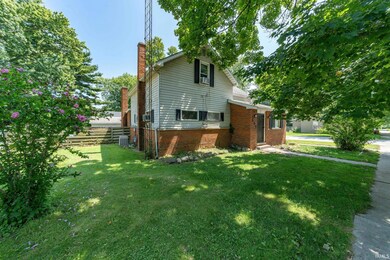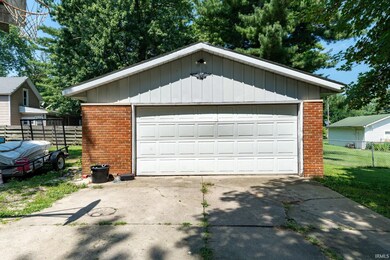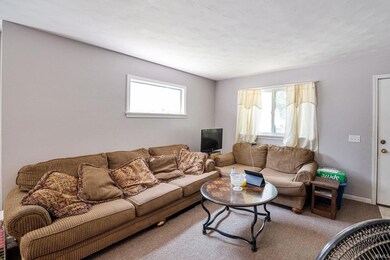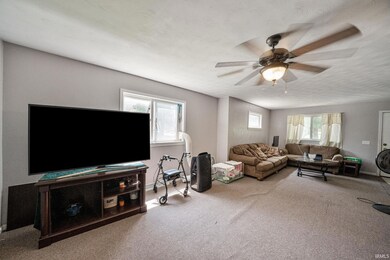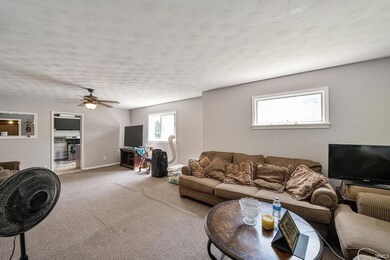
502 N 7th St Goshen, IN 46528
Chamberlain NeighborhoodEstimated Value: $138,000 - $266,000
Highlights
- 1 Fireplace
- Covered patio or porch
- Multiple cooling system units
- Corner Lot
- 2 Car Detached Garage
- Forced Air Heating System
About This Home
As of September 2023Welcome to this spacious 4 bedroom home that features 1.5 baths. This home offers an oversized living room and dining area that leads to the open kitchen and large family room with wood burning fireplace. The laundry is conveniently located on the main level. Enjoy relaxing or entertaining on the covered concrete patio. The home is situated on a large corner lot with plenty of yard to put your own touches to. There is a large detached garage for parking or working on that hobby. There are newer windows and flooring. Let this be your forever home and schedule to see it soon.
Last Agent to Sell the Property
Open Door Realty, Inc Brokerage Phone: 708-699-7653 Listed on: 08/04/2023
Home Details
Home Type
- Single Family
Est. Annual Taxes
- $1,088
Year Built
- Built in 1900
Lot Details
- Lot Dimensions are 60 x 132
- Corner Lot
- Level Lot
Parking
- 2 Car Detached Garage
- Garage Door Opener
- Gravel Driveway
Home Design
- Brick Exterior Construction
- Poured Concrete
- Asphalt Roof
Interior Spaces
- 1.5-Story Property
- Ceiling Fan
- 1 Fireplace
- Basement
- Michigan Basement
- Laundry on main level
Flooring
- Carpet
- Laminate
- Vinyl
Bedrooms and Bathrooms
- 4 Bedrooms
Schools
- Chamberlain Elementary School
- Goshen Middle School
- Goshen High School
Utilities
- Multiple cooling system units
- Forced Air Heating System
- Heating System Uses Gas
Additional Features
- Covered patio or porch
- Suburban Location
Listing and Financial Details
- Assessor Parcel Number 20-11-09-236-008.000-015
Ownership History
Purchase Details
Home Financials for this Owner
Home Financials are based on the most recent Mortgage that was taken out on this home.Purchase Details
Home Financials for this Owner
Home Financials are based on the most recent Mortgage that was taken out on this home.Similar Homes in Goshen, IN
Home Values in the Area
Average Home Value in this Area
Purchase History
| Date | Buyer | Sale Price | Title Company |
|---|---|---|---|
| Cruz Jose V Flores | $140,000 | Near North Title Group | |
| Hill Todd | -- | None Available |
Mortgage History
| Date | Status | Borrower | Loan Amount |
|---|---|---|---|
| Closed | Cruz Jose V Flores | $8,400 | |
| Open | Cruz Jose V Flores | $123,200 | |
| Previous Owner | Hill Todd | $2,376 | |
| Previous Owner | Hill Todd | $90,000 |
Property History
| Date | Event | Price | Change | Sq Ft Price |
|---|---|---|---|---|
| 09/15/2023 09/15/23 | Sold | $140,000 | -6.6% | $61 / Sq Ft |
| 08/04/2023 08/04/23 | For Sale | $149,900 | -- | $65 / Sq Ft |
Tax History Compared to Growth
Tax History
| Year | Tax Paid | Tax Assessment Tax Assessment Total Assessment is a certain percentage of the fair market value that is determined by local assessors to be the total taxable value of land and additions on the property. | Land | Improvement |
|---|---|---|---|---|
| 2024 | $1,309 | $169,400 | $10,800 | $158,600 |
| 2022 | $1,309 | $136,800 | $10,800 | $126,000 |
| 2021 | $824 | $124,100 | $10,800 | $113,300 |
| 2020 | $607 | $113,900 | $10,800 | $103,100 |
| 2019 | $459 | $107,500 | $10,800 | $96,700 |
| 2018 | $208 | $96,500 | $10,800 | $85,700 |
| 2017 | $20 | $87,800 | $10,800 | $77,000 |
| 2016 | $39 | $88,900 | $10,800 | $78,100 |
| 2014 | $1,758 | $85,200 | $10,800 | $74,400 |
| 2013 | $1,663 | $82,900 | $10,800 | $72,100 |
Agents Affiliated with this Home
-
Kathy Glassburn
K
Seller's Agent in 2023
Kathy Glassburn
Open Door Realty, Inc
(708) 699-7653
1 in this area
76 Total Sales
-
Eduardo Viruez

Buyer's Agent in 2023
Eduardo Viruez
RE/MAX
(574) 533-9581
3 in this area
264 Total Sales
Map
Source: Indiana Regional MLS
MLS Number: 202327655
APN: 20-11-09-236-008.000-015
