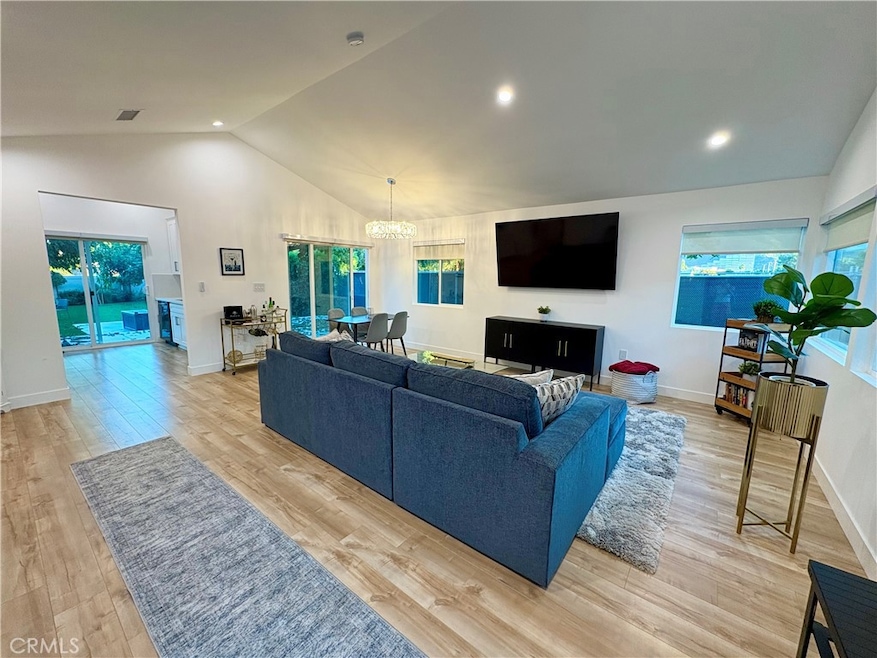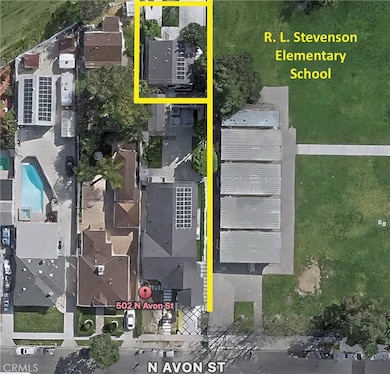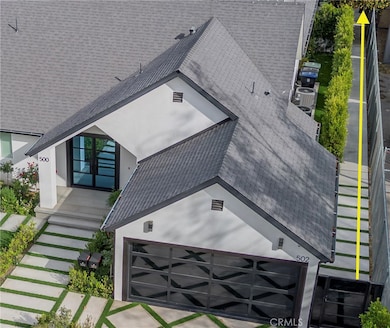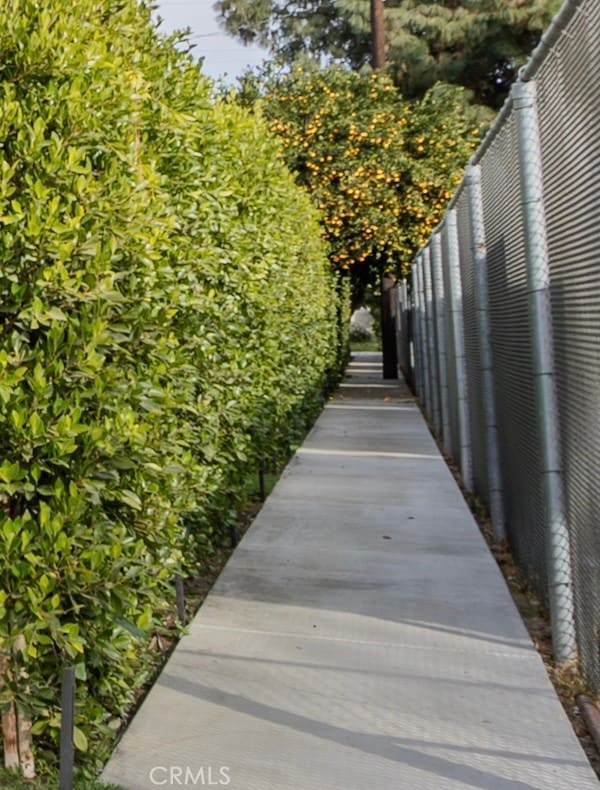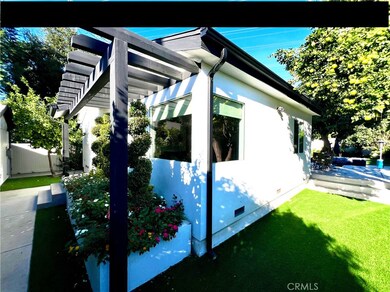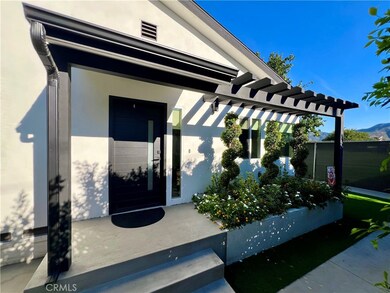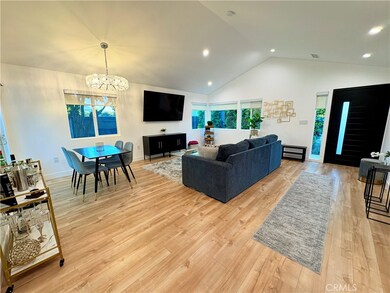502 N Avon St Burbank, CA 91505
Media District NeighborhoodHighlights
- New Construction
- Solar Power System
- Cathedral Ceiling
- R. L. Stevenson Elementary School Rated A
- 0.38 Acre Lot
- Wood Flooring
About This Home
Experience sophisticated, turn-key living in this brand-new, two-bedroom, one-bathroom Accessory Dwelling Unit (ADU), perfectly situated on the desirable border of Burbank and Toluca Lake. Designed with luxury in mind, this home boasts soaring vaulted ceilings and a thoughtful open floor plan. The gourmet kitchen features top-of-the-line appliances and premium finishes, while the interior is complete with elegant wood and tile flooring, enhanced by custom blinds and spacious custom closets. Key features include a private, dedicated entrance, all appliances (including laundry), a luxurious dual-vanity bathroom, and the benefit of paid-off solar for reduced utility costs. Step outside to your exclusive, park-like sanctuary, complete with mature fruit trees, drought-tolerant landscaping, and custom outdoor lighting—perfect for evening enjoyment. This is a truly prime location, as you are within walking distance of local favorites like Porto's, Starbucks, diverse dining options, and beautiful city parks, and just minutes from major studios, including Warner Bros., Disney, NBC, and Universal Studios, offering unparalleled convenience.
Listing Agent
LA Premier Realty, Inc. Brokerage Phone: 818-455-3601 License #01914624 Listed on: 11/12/2025
Home Details
Home Type
- Single Family
Year Built
- Built in 2023 | New Construction
Lot Details
- 0.38 Acre Lot
- Vinyl Fence
- Density is up to 1 Unit/Acre
Parking
- On-Street Parking
Home Design
- Entry on the 1st floor
- Shingle Roof
- Copper Plumbing
Interior Spaces
- 1,000 Sq Ft Home
- 1-Story Property
- Cathedral Ceiling
- Recessed Lighting
- Double Pane Windows
- Sliding Doors
- Combination Dining and Living Room
Kitchen
- Gas Oven
- Gas Range
- Microwave
- Water Line To Refrigerator
- Dishwasher
- Quartz Countertops
- Self-Closing Drawers
Flooring
- Wood
- Tile
Bedrooms and Bathrooms
- 2 Main Level Bedrooms
- Mirrored Closets Doors
- 1 Full Bathroom
- Quartz Bathroom Countertops
- Dual Sinks
- Walk-in Shower
- Exhaust Fan In Bathroom
Laundry
- Laundry Room
- Dryer
- Washer
Home Security
- Carbon Monoxide Detectors
- Fire and Smoke Detector
Eco-Friendly Details
- Energy-Efficient Windows
- Energy-Efficient Thermostat
- Solar Power System
Outdoor Features
- Exterior Lighting
- Rain Gutters
Location
- Urban Location
Utilities
- Central Heating and Cooling System
- Standard Electricity
- Tankless Water Heater
Listing and Financial Details
- Security Deposit $4,850
- Available 12/1/25
- Tax Lot 156
- Tax Tract Number 14018
- Assessor Parcel Number 2483006008
- Seller Considering Concessions
Community Details
Overview
- No Home Owners Association
Pet Policy
- Pet Size Limit
Map
Source: California Regional Multiple Listing Service (CRMLS)
MLS Number: SR25259583
- 505 N Avon St
- 644 N Screenland Dr
- 150 N Ontario St
- 421 N Catalina St
- 237 N Hollywood Way
- 315 N Catalina St
- 215 N Cordova St
- 355 N Maple St Unit 242
- 355 N Maple St Unit 243
- 355 N Maple St Unit 209
- 625 N Niagara St
- 210 N Naomi St
- 830 N Kenwood St
- 211 N Frederic St
- 4256 W Kling St Unit 7
- 850 N Kenwood St
- 4231 W Sarah St Unit 15
- 819 N Fairview St
- 4314 W Kling St Unit 23
- 225 N Rose St Unit 410
- 446 N California St Unit GH
- 520-526 N Hollywood Way
- 428 N Hollywood Way Unit 202
- 400 N Hollywood Way
- 327 N Avon St
- 504 N Rosemary Ln Unit 504
- 617 N Rosemary Ln Unit 617
- 230 N Hollywood Way Unit C
- 226 N Hollywood Way Unit B
- 308 N Kenwood St
- 316 N Maple St
- 210 N Cordova St
- 3812 W Heffron Dr Unit C
- 3513 W Alameda Ave Unit 3513 #B
- 3810 W Heffron Dr Unit B
- 675 N Rosemary Ln
- 355 N Maple St Unit 201
- 230 N Kenwood St Unit FL1-ID885
- 643 N Fairview St Unit 101 and 201
- 3425 W Olive Ave Unit 149
