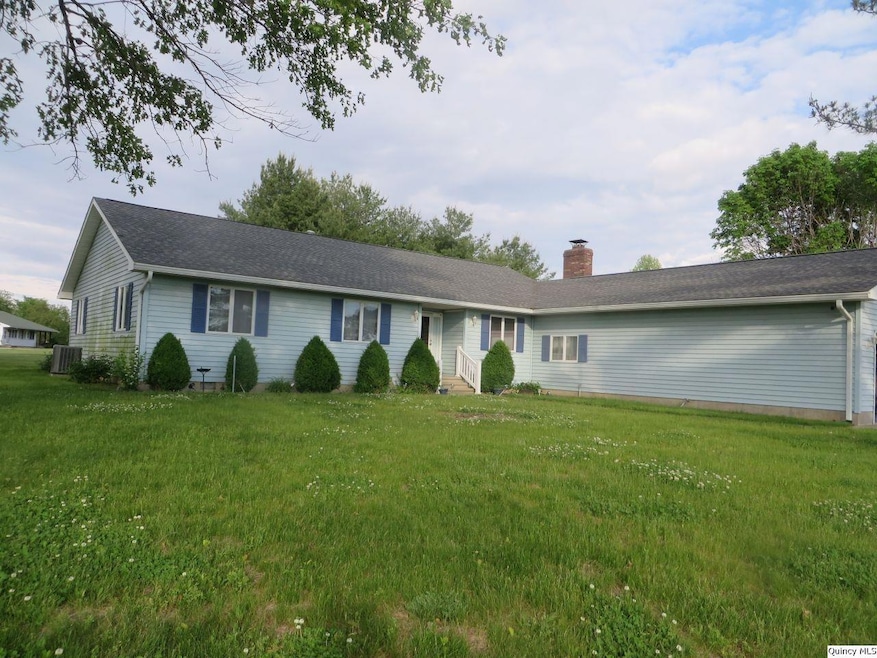
$165,000
- 3 Beds
- 3 Baths
- 2,049 Sq Ft
- 502 N Chestnut St
- Versailles, IL
Spacious ranch that has much to offer. Living room and dining bonus family room with fireplace and den. 3 season porch. Main level laundry. Large closets throughout. Work office in large attached garage. Storage shed plus extra large carport. An acre in town. Includes city sewer and water.Second parcel included in lot size and purchase price. Work bench & Shelving in garage are negotiable.
Lisa Hapke Bower & Associates Inc., REALTORS Mt. Sterling






