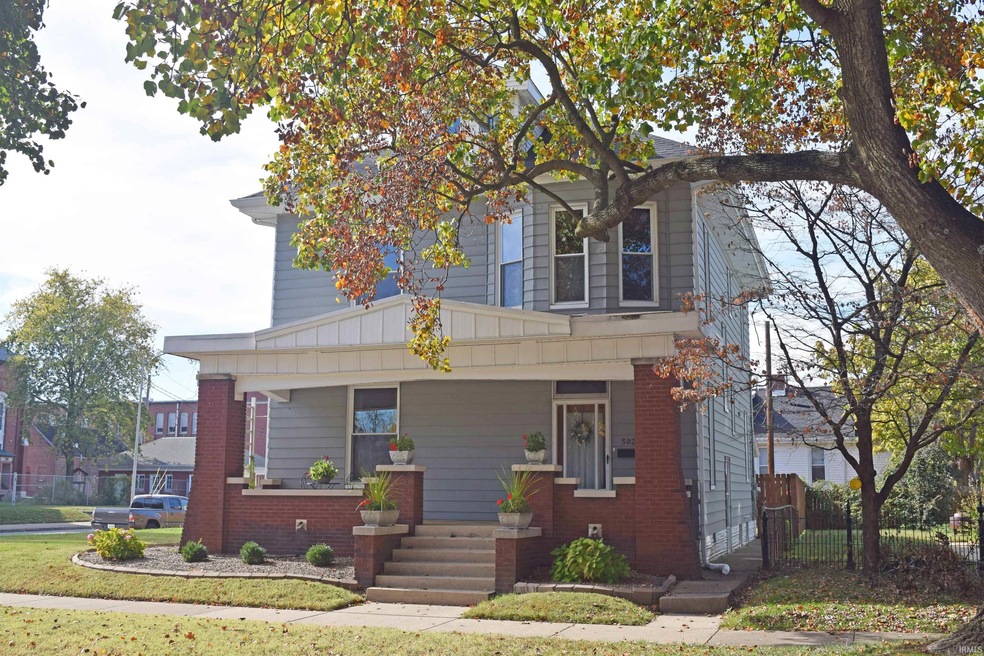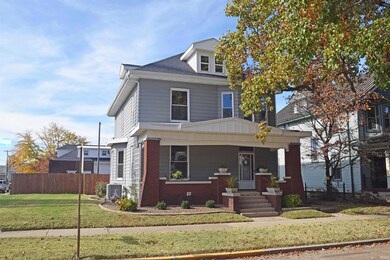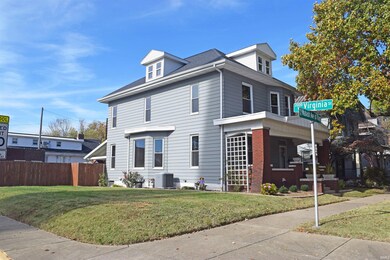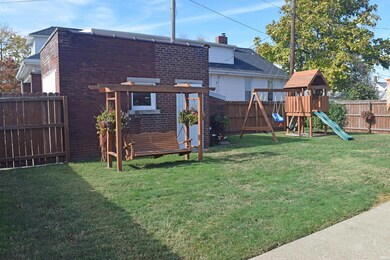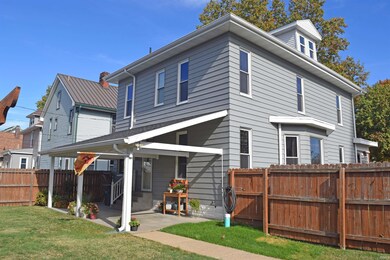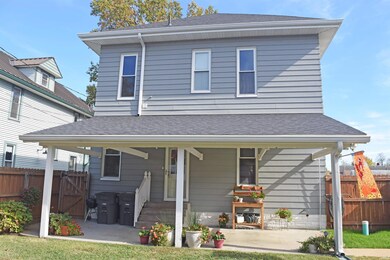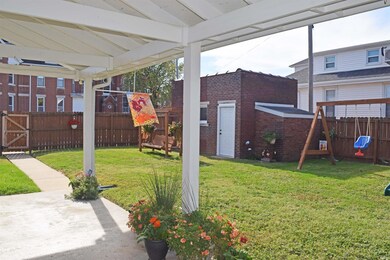
502 N Wabash Ave Evansville, IN 47712
Lamasco NeighborhoodHighlights
- Fireplace in Bedroom
- Victorian Architecture
- Covered patio or porch
- Wood Flooring
- Corner Lot
- 2-minute walk to Casselberry Park
About This Home
As of February 2025Hurry! You won't want to miss this charmer! Meticulously maintained, clean and move in ready! Located on an oversized corner lot next to Saint Boniface Church. If you have always wanted a historic home but were leary of a project, then this is the home for you. Most updates have already been completed as you can tell. All mechanicals inside and out are complete. Beautiful original woodwork throughout including pocket doors, wood floors, china cabinet and moldings. The huge foyer shows off the beautiful staircase. There is a wonderful kitchen with loads of cabinets, all appliances, a center island, a half bath plus a back staircase to the upstairs. Just off of the kitchen is a bonus room that could serve as an office/den or a butlers pantry. The dining room boasts natural light galore with a triple bay window. Living room and owners bedroom both have ornamental fireplaces. Upstairs are 4 bedrooms, a full bath, oversized laundry w/loads of storage and access to the third floor with never ending possibilities! The basement has been used as a workshop by the current owner. The inviting covered front porch is great for relaxing and the privacy fenced back yard also has a large covered patio, swing/play set, and a brick 1 car garage! One year home buyers warranty, immediate possession and Centerpoint budget billing of $256 per month. This is one you must see to appreciate!
Last Agent to Sell the Property
F.C. TUCKER EMGE Brokerage Phone: 812-479-0801 Listed on: 11/04/2024

Home Details
Home Type
- Single Family
Est. Annual Taxes
- $1,287
Year Built
- Built in 1899
Lot Details
- 4,792 Sq Ft Lot
- Lot Dimensions are 94 x 50
- Property is Fully Fenced
- Privacy Fence
- Wood Fence
- Landscaped
- Corner Lot
- Level Lot
- Historic Home
- Property is zoned R-1 One-Family Residence
Parking
- 1.5 Car Detached Garage
- Garage Door Opener
- Driveway
- Off-Street Parking
Home Design
- Victorian Architecture
- Brick Foundation
- Shingle Roof
- Metal Siding
Interior Spaces
- 2-Story Property
- Woodwork
- Crown Molding
- Ceiling height of 9 feet or more
- Pocket Doors
- Entrance Foyer
- Living Room with Fireplace
- 2 Fireplaces
- Formal Dining Room
- Partially Finished Basement
- Crawl Space
- Walkup Attic
- Fire and Smoke Detector
- Electric Dryer Hookup
Kitchen
- Eat-In Kitchen
- Kitchen Island
- Disposal
Flooring
- Wood
- Carpet
- Laminate
Bedrooms and Bathrooms
- 4 Bedrooms
- Fireplace in Bedroom
- Walk-In Closet
- Bathtub with Shower
Schools
- Cynthia Heights Elementary School
- Helfrich Middle School
- Francis Joseph Reitz High School
Utilities
- Forced Air Heating and Cooling System
- Heating System Uses Gas
- Cable TV Available
Additional Features
- Covered patio or porch
- Suburban Location
Community Details
- Lamasco Subdivision
Listing and Financial Details
- Home warranty included in the sale of the property
- Assessor Parcel Number 82-05-24-030-018.001-029
- Seller Concessions Not Offered
Ownership History
Purchase Details
Home Financials for this Owner
Home Financials are based on the most recent Mortgage that was taken out on this home.Similar Homes in Evansville, IN
Home Values in the Area
Average Home Value in this Area
Purchase History
| Date | Type | Sale Price | Title Company |
|---|---|---|---|
| Warranty Deed | -- | Columbia Title |
Mortgage History
| Date | Status | Loan Amount | Loan Type |
|---|---|---|---|
| Open | $224,999 | New Conventional |
Property History
| Date | Event | Price | Change | Sq Ft Price |
|---|---|---|---|---|
| 02/24/2025 02/24/25 | Sold | $237,500 | -5.0% | $104 / Sq Ft |
| 01/23/2025 01/23/25 | Pending | -- | -- | -- |
| 01/17/2025 01/17/25 | For Sale | $249,900 | 0.0% | $110 / Sq Ft |
| 12/26/2024 12/26/24 | Pending | -- | -- | -- |
| 11/14/2024 11/14/24 | Price Changed | $249,900 | -3.8% | $110 / Sq Ft |
| 11/04/2024 11/04/24 | For Sale | $259,900 | -- | $114 / Sq Ft |
Tax History Compared to Growth
Tax History
| Year | Tax Paid | Tax Assessment Tax Assessment Total Assessment is a certain percentage of the fair market value that is determined by local assessors to be the total taxable value of land and additions on the property. | Land | Improvement |
|---|---|---|---|---|
| 2024 | $1,307 | $122,600 | $10,600 | $112,000 |
| 2023 | $1,287 | $118,500 | $10,600 | $107,900 |
| 2022 | $1,308 | $119,100 | $10,600 | $108,500 |
| 2021 | $1,215 | $109,700 | $10,600 | $99,100 |
| 2020 | $1,194 | $109,700 | $10,600 | $99,100 |
| 2019 | $1,189 | $109,700 | $10,600 | $99,100 |
| 2018 | $1,034 | $95,900 | $10,600 | $85,300 |
| 2017 | $1,028 | $95,100 | $10,600 | $84,500 |
| 2016 | $1,003 | $95,500 | $10,600 | $84,900 |
| 2014 | $954 | $93,900 | $10,600 | $83,300 |
| 2013 | -- | $94,700 | $10,600 | $84,100 |
Agents Affiliated with this Home
-
Deanne Naas

Seller's Agent in 2025
Deanne Naas
F.C. TUCKER EMGE
(812) 459-6227
3 in this area
415 Total Sales
-
Shea Fleck

Buyer's Agent in 2025
Shea Fleck
RE/MAX
(812) 639-3950
1 in this area
50 Total Sales
Map
Source: Indiana Regional MLS
MLS Number: 202442774
APN: 82-05-24-030-018.001-029
- 1915 W Michigan St
- 1916 W Michigan St
- 1914 W Michigan St
- 1926 W Indiana St
- 1912 1914 W Indiana St
- 1904 W Indiana St
- 2214 W Illinois St
- 2230 W Maryland St
- 2410 W Maryland St
- 1608 Fountain Ave
- 2501 W Virginia St
- 704 Bell Ave
- 514 N LeMcKe Ave
- 1524 W Louisiana St
- 1407 Fountain Ave
- 2606 Pennsylvania St
- 909 N 5th Ave
- 2710 W Virginia St
- 2701 Forest Ave
- 2708 Pennsylvania St
