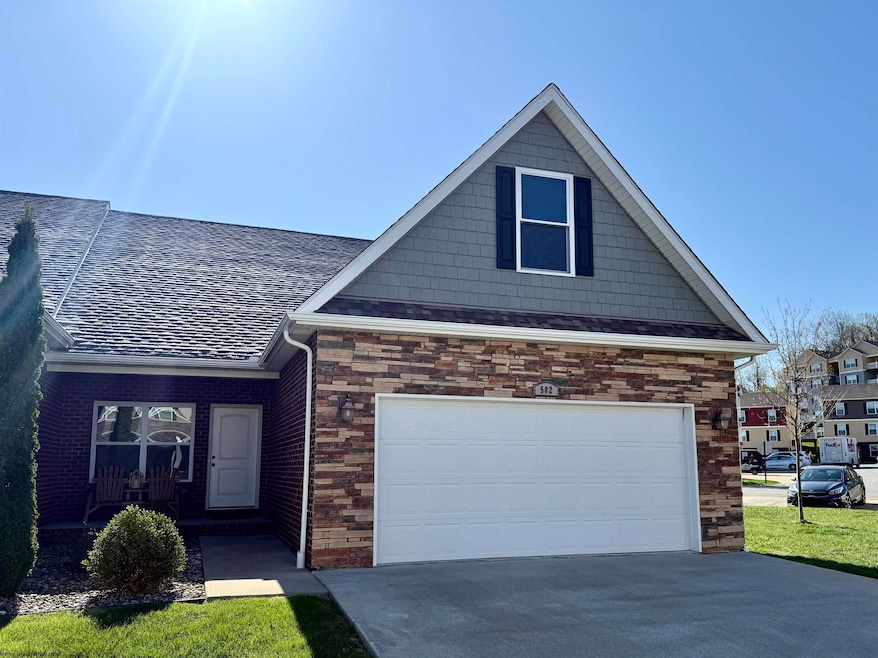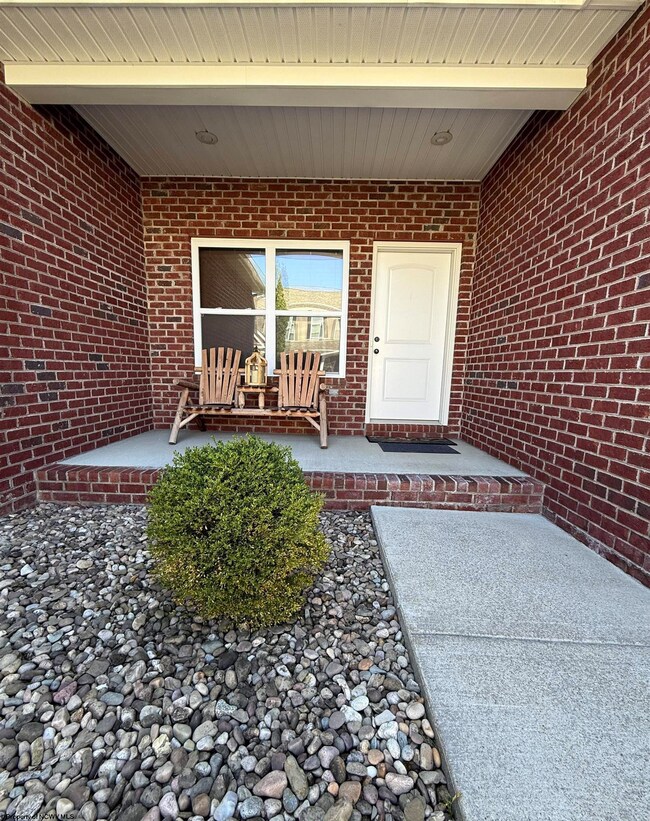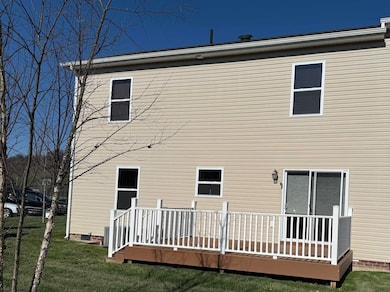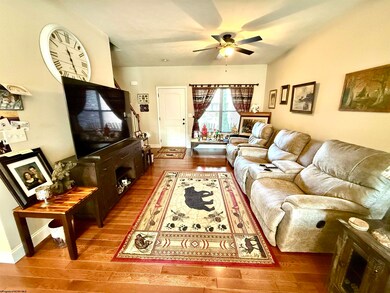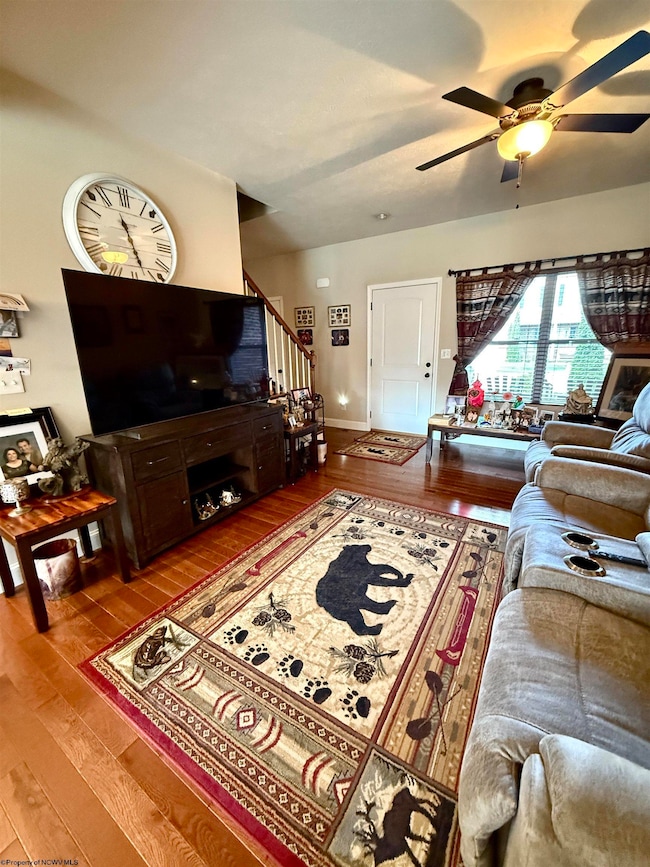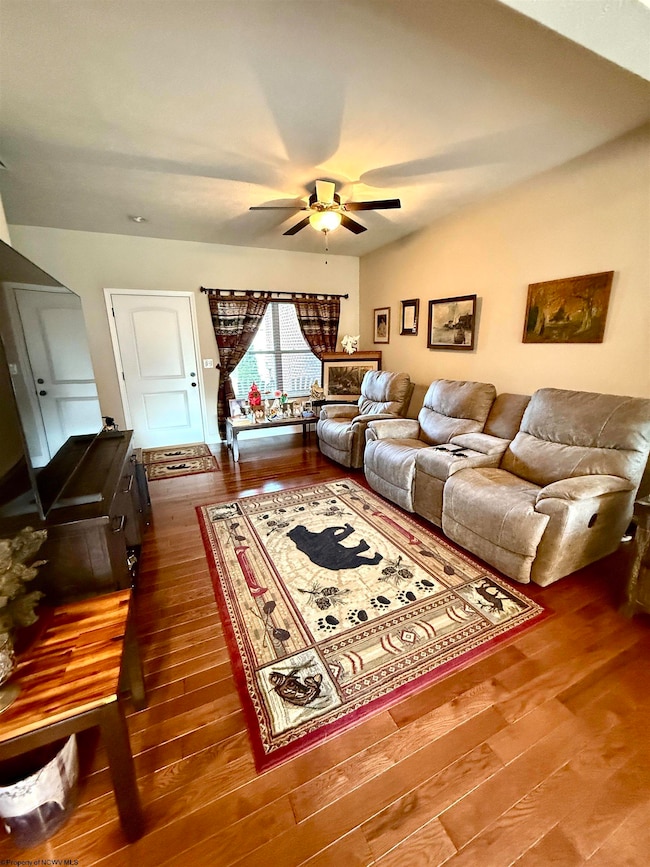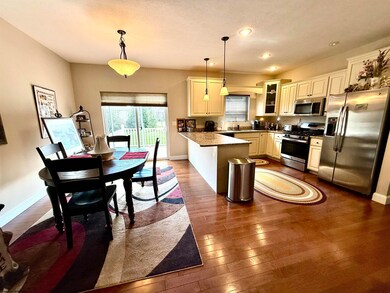
502 Persimmon Ln Bridgeport, WV 26330
Highlights
- Health Club
- Medical Services
- Clubhouse
- Golf Course Community
- Panoramic View
- Deck
About This Home
As of May 2025Beautiful end unit townhome in sought after Meadow Creek Subdivision. This 3 bedroom 2 bath is move-in ready. Open floor plan is great for entertaining with first floor Primary Bedroom and Laundry for single floor living. Conveniently located near FBI, WVU Medicine/United Hospital Center, and seconds to I79. Abundant amenities including pool, clubhouse, playground, picnic area, dog park and fitness center. **See Agent Remarks**
Last Agent to Sell the Property
HOMEFINDERS PLUS REAL ESTATE INC License #WVS240303481 Listed on: 04/09/2025
Last Buyer's Agent
HOMEFINDERS PLUS REAL ESTATE INC License #WVS240303481 Listed on: 04/09/2025
Home Details
Home Type
- Single Family
Est. Annual Taxes
- $2,533
Year Built
- Built in 2016
Lot Details
- Lot Dimensions are 36x72
- Landscaped
- Corner Lot
- Level Lot
- Property is zoned General Residential
HOA Fees
- $175 Monthly HOA Fees
Property Views
- Panoramic
- Mountain
- Neighborhood
Home Design
- Patio Home
- Block Foundation
- Frame Construction
- Shingle Roof
- Block Exterior
- Stone Siding
- Hardboard
- Stone
Interior Spaces
- 2,240 Sq Ft Home
- 2-Story Property
- Ceiling Fan
- Window Treatments
- Bonus Room
- Scuttle Attic Hole
Kitchen
- Range
- Microwave
- Plumbed For Ice Maker
- Dishwasher
- Disposal
Flooring
- Wood
- Wall to Wall Carpet
- Ceramic Tile
- Luxury Vinyl Plank Tile
Bedrooms and Bathrooms
- 3 Bedrooms
- Walk-In Closet
- 2 Full Bathrooms
Laundry
- Laundry Room
- Dryer
- Washer
Home Security
- Home Security System
- Fire and Smoke Detector
Parking
- 2 Car Garage
- Garage Door Opener
Outdoor Features
- Balcony
- Deck
- Porch
Schools
- Johnson Elementary School
- Bridgeport Middle School
- Bridgeport High School
Utilities
- Forced Air Zoned Heating and Cooling System
- 200+ Amp Service
- Electric Water Heater
- High Speed Internet
- Cable TV Available
Listing and Financial Details
- Security Deposit $1,000
- Assessor Parcel Number 29
Community Details
Overview
- Association fees include pool service, grounds, pest control, road maint. agreement, grass cutting, snow removal, common areas
Amenities
- Medical Services
- Shops
- Clubhouse
Recreation
- Golf Course Community
- Health Club
- Tennis Courts
- Community Playground
- Community Pool
- Park
Ownership History
Purchase Details
Home Financials for this Owner
Home Financials are based on the most recent Mortgage that was taken out on this home.Purchase Details
Home Financials for this Owner
Home Financials are based on the most recent Mortgage that was taken out on this home.Purchase Details
Home Financials for this Owner
Home Financials are based on the most recent Mortgage that was taken out on this home.Purchase Details
Home Financials for this Owner
Home Financials are based on the most recent Mortgage that was taken out on this home.Similar Homes in Bridgeport, WV
Home Values in the Area
Average Home Value in this Area
Purchase History
| Date | Type | Sale Price | Title Company |
|---|---|---|---|
| Deed | $345,000 | None Listed On Document | |
| Deed | $345,000 | None Listed On Document | |
| Deed | $34,500 | None Listed On Document | |
| Deed | $260,000 | None Available | |
| Deed | $325,000 | -- |
Mortgage History
| Date | Status | Loan Amount | Loan Type |
|---|---|---|---|
| Previous Owner | $32,500 | New Conventional | |
| Previous Owner | $208,000 | New Conventional | |
| Previous Owner | $150,000 | New Conventional |
Property History
| Date | Event | Price | Change | Sq Ft Price |
|---|---|---|---|---|
| 05/13/2025 05/13/25 | Sold | $345,000 | -4.1% | $154 / Sq Ft |
| 04/11/2025 04/11/25 | Pending | -- | -- | -- |
| 04/09/2025 04/09/25 | For Sale | $359,900 | -- | $161 / Sq Ft |
Tax History Compared to Growth
Tax History
| Year | Tax Paid | Tax Assessment Tax Assessment Total Assessment is a certain percentage of the fair market value that is determined by local assessors to be the total taxable value of land and additions on the property. | Land | Improvement |
|---|---|---|---|---|
| 2024 | $2,534 | $168,300 | $36,000 | $132,300 |
| 2023 | $2,534 | $157,440 | $36,000 | $121,440 |
| 2022 | $2,413 | $157,020 | $36,000 | $121,020 |
| 2021 | $2,366 | $155,400 | $36,000 | $119,400 |
| 2020 | $2,508 | $165,900 | $36,000 | $129,900 |
| 2019 | $2,499 | $165,300 | $36,000 | $129,300 |
| 2018 | $2,373 | $157,500 | $30,000 | $127,500 |
Agents Affiliated with this Home
-
JOE SIGNORELLI
J
Seller's Agent in 2025
JOE SIGNORELLI
HOMEFINDERS PLUS REAL ESTATE INC
(304) 841-3230
3 Total Sales
-
JoEllen Crowley

Seller Co-Listing Agent in 2025
JoEllen Crowley
HOMEFINDERS PLUS REAL ESTATE INC
(304) 842-7903
22 Total Sales
Map
Source: North Central West Virginia REIN
MLS Number: 10158859
APN: 16-2437-00290000
- 204 N Mimosa Ln
- 234 N Mimosa Ln
- 297 Winters Hollow Rd
- 1365 Murphys Run Rd
- 9 Arrowood Dr
- Lot 26 Lindale St
- 3 Arrowood Dr
- 34 Millbrook Rd
- 48 Millbrook Rd
- 125 Carriage Ln
- 17 Garden Cir
- 252 Sherwood Rd
- TBD Chapel Brook Dr
- 4 Oak Ln
- 110 Village Dr
- TBD Jack Run Rd
- 133 Ridgeway Dr
- 77 Gladstone Dr
- 1251 Briercliff Rd
- 494 Murphys Run Rd
