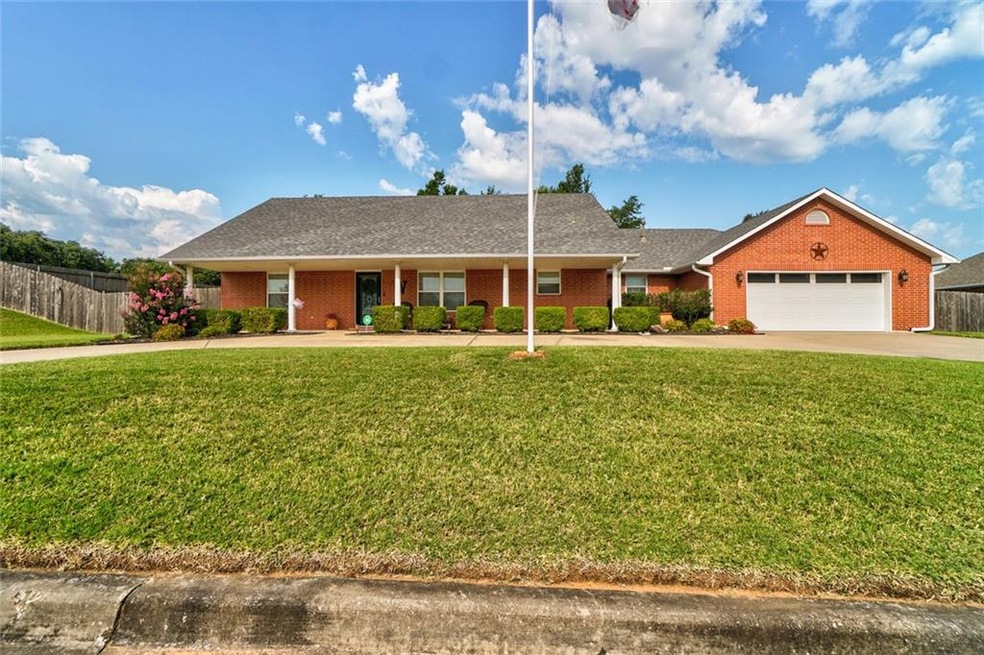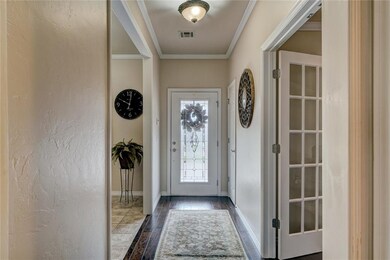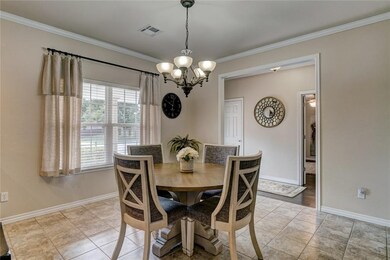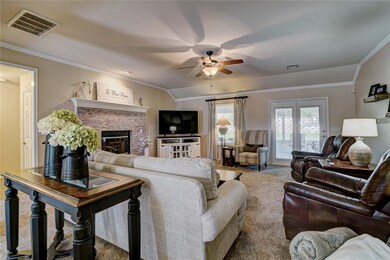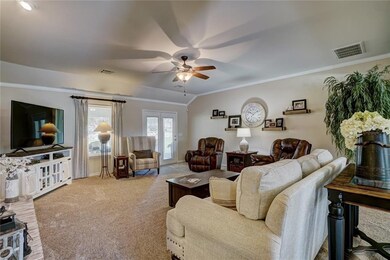
502 Pool Ln Shawnee, OK 74801
Highlights
- Traditional Architecture
- Corner Lot
- Circular Driveway
- Wood Flooring
- Screened Porch
- 2 Car Attached Garage
About This Home
As of April 2022This home just invites you to sit down and stay awhile. Great curb appeal w/ a circular drive. Warm, neutral painting throughout completed in 2018. There is also new carpet in 2018 (which still looks brand new), a new water heater, garbage disposal & microwave all in 2019. The foyer leads to the roomy breakfast room, which would also make a great formal dining room. The kitchen has a breakfast bar (granite), 2 ovens, pull-out shelves in all lower cabinets and 2 pantries. Huge laundry room. The garage has a tandem for extra storage. The master has a sitting area which leads to the walk-in closet. A soaking tub, double sinks and spacious walk-in shower complete the master bath. The living room has a gas fireplace, french doors to the outdoor living space with high ceilings and screened enclosure, perfect for morning coffee or evening relaxing. The one bedroom is currently used as an office with a small closet. The back yard is beautifully landscaped. Furniture is negotiable.
Home Details
Home Type
- Single Family
Est. Annual Taxes
- $3,049
Year Built
- Built in 2007
Lot Details
- 0.38 Acre Lot
- East Facing Home
- Wood Fence
- Corner Lot
- Interior Lot
Parking
- 2 Car Attached Garage
- Garage Door Opener
- Circular Driveway
Home Design
- Traditional Architecture
- Brick Exterior Construction
- Slab Foundation
- Composition Roof
Interior Spaces
- 2,194 Sq Ft Home
- 1-Story Property
- Gas Log Fireplace
- Window Treatments
- Screened Porch
Kitchen
- Gas Oven
- Gas Range
- Free-Standing Range
- Microwave
- Dishwasher
- Disposal
Flooring
- Wood
- Carpet
- Tile
Bedrooms and Bathrooms
- 3 Bedrooms
- 2 Full Bathrooms
Home Security
- Home Security System
- Fire and Smoke Detector
Utilities
- Central Heating and Cooling System
- Water Heater
- Cable TV Available
Listing and Financial Details
- Legal Lot and Block 6 / 1
Ownership History
Purchase Details
Home Financials for this Owner
Home Financials are based on the most recent Mortgage that was taken out on this home.Purchase Details
Purchase Details
Home Financials for this Owner
Home Financials are based on the most recent Mortgage that was taken out on this home.Purchase Details
Home Financials for this Owner
Home Financials are based on the most recent Mortgage that was taken out on this home.Purchase Details
Home Financials for this Owner
Home Financials are based on the most recent Mortgage that was taken out on this home.Purchase Details
Map
Similar Homes in Shawnee, OK
Home Values in the Area
Average Home Value in this Area
Purchase History
| Date | Type | Sale Price | Title Company |
|---|---|---|---|
| Warranty Deed | $299,000 | New Title Company Name | |
| Warranty Deed | $299,000 | New Title Company Name | |
| Warranty Deed | $295,000 | First American Title | |
| Warranty Deed | $207,500 | Choice Title Ins | |
| Warranty Deed | $189,000 | None Available | |
| Warranty Deed | -- | -- |
Mortgage History
| Date | Status | Loan Amount | Loan Type |
|---|---|---|---|
| Previous Owner | $250,750 | New Conventional | |
| Previous Owner | $245,864 | Commercial | |
| Previous Owner | $168,000 | New Conventional | |
| Previous Owner | $165,343 | FHA | |
| Previous Owner | $149,500 | New Conventional | |
| Previous Owner | $151,200 | Purchase Money Mortgage | |
| Previous Owner | $160,000 | Unknown |
Property History
| Date | Event | Price | Change | Sq Ft Price |
|---|---|---|---|---|
| 04/14/2022 04/14/22 | Sold | $299,000 | +0.2% | $136 / Sq Ft |
| 03/18/2022 03/18/22 | Pending | -- | -- | -- |
| 03/14/2022 03/14/22 | For Sale | $298,500 | +1.2% | $136 / Sq Ft |
| 10/01/2021 10/01/21 | Sold | $295,000 | +3.9% | $134 / Sq Ft |
| 08/11/2021 08/11/21 | Pending | -- | -- | -- |
| 08/09/2021 08/09/21 | For Sale | $284,000 | +36.9% | $129 / Sq Ft |
| 07/27/2018 07/27/18 | Sold | $207,500 | -6.9% | $95 / Sq Ft |
| 07/01/2018 07/01/18 | Pending | -- | -- | -- |
| 06/01/2018 06/01/18 | For Sale | $222,900 | -- | $102 / Sq Ft |
Tax History
| Year | Tax Paid | Tax Assessment Tax Assessment Total Assessment is a certain percentage of the fair market value that is determined by local assessors to be the total taxable value of land and additions on the property. | Land | Improvement |
|---|---|---|---|---|
| 2024 | $3,049 | $37,306 | $3,000 | $34,306 |
| 2023 | $3,049 | $35,529 | $3,000 | $32,529 |
| 2022 | $2,982 | $35,400 | $2,966 | $32,434 |
| 2021 | $2,053 | $24,549 | $3,000 | $21,549 |
| 2020 | $2,087 | $24,771 | $3,000 | $21,771 |
| 2019 | $2,078 | $24,775 | $3,000 | $21,775 |
| 2018 | $1,735 | $23,084 | $3,000 | $20,084 |
| 2017 | $1,752 | $23,305 | $3,000 | $20,305 |
| 2016 | $1,769 | $23,526 | $3,000 | $20,526 |
| 2015 | $2,006 | $23,352 | $3,000 | $20,352 |
| 2014 | $1,945 | $22,672 | $3,000 | $19,672 |
Source: MLSOK
MLS Number: 970872
APN: 321000001006000000
- 601 Pool Ln
- 1 Country Club Rd
- 5 Country Club Rd
- 7 Country Club Rd
- 301 Clubhouse Dr
- 7 Kaross Rd
- 530 Lakeside Ct
- 402 N Washington Ave
- 320 N Mead Ave
- 422 N Tenbrook Ave
- 1181 Augusta Ct
- 711 N Cleveland Ave
- 303 N Cleveland Ave
- 648 N Cleveland Ave
- 5 Choctaw Rd
- 1404 Medinah
- 1327 E Fay St
- 1421 E 7th St
- 1322 E Margaret St
- 1320 E Margaret St
