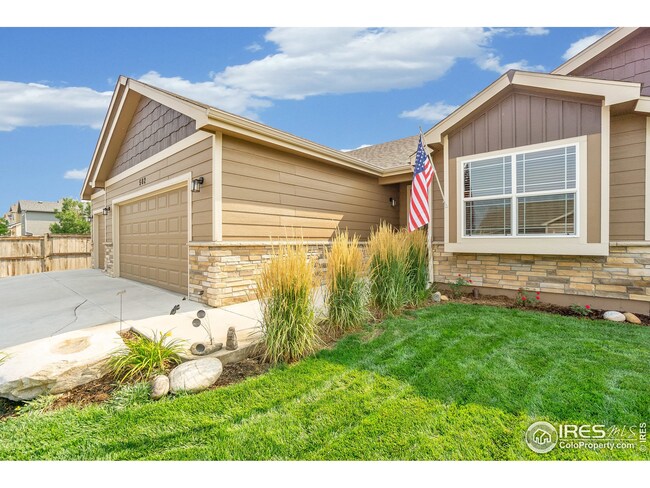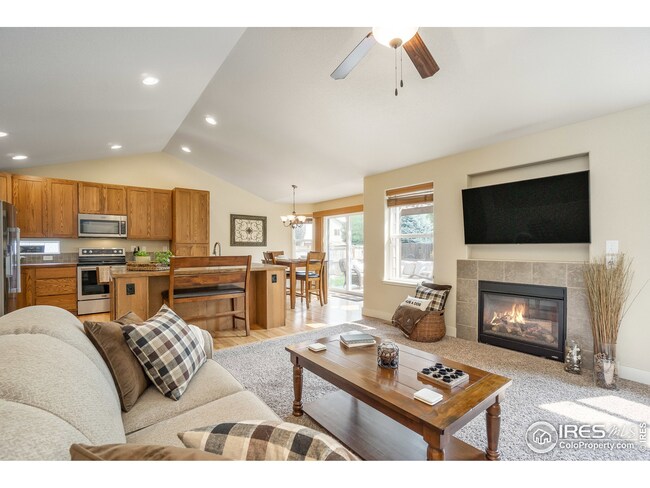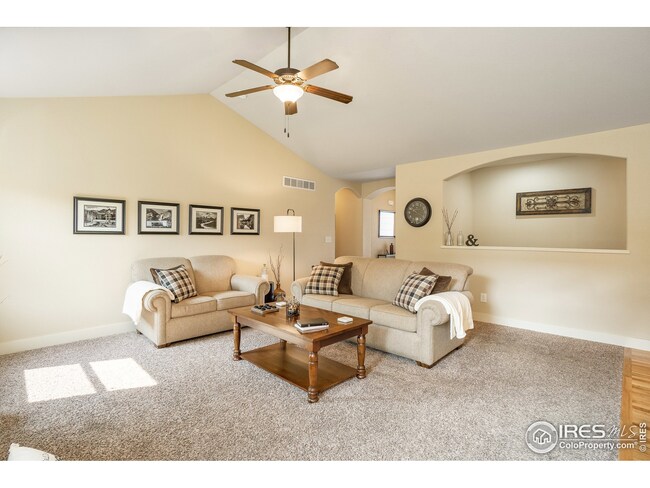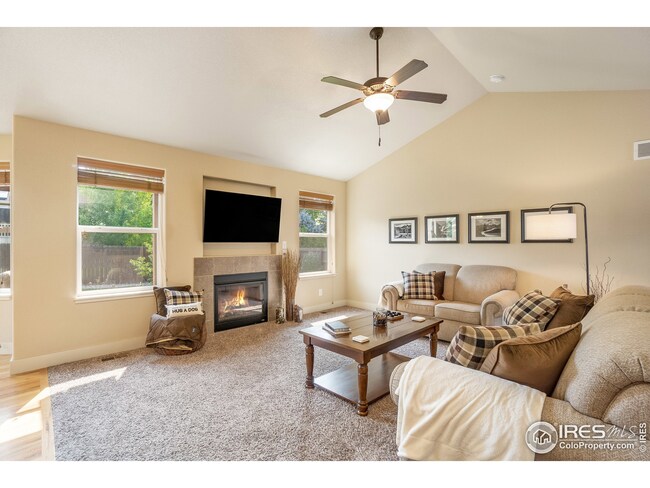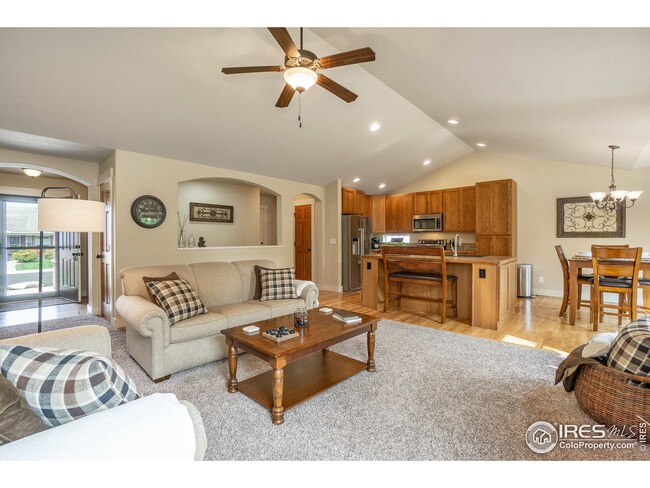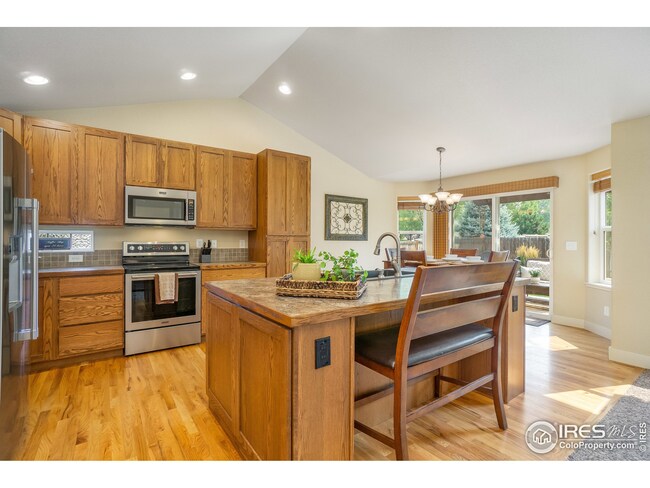
502 Prairie Clover Way Severance, CO 80550
Highlights
- Open Floorplan
- Cathedral Ceiling
- Corner Lot
- Deck
- Wood Flooring
- 3 Car Attached Garage
About This Home
As of August 2021Beautiful Semi Custom Ranch Style Home features 4 Bdrms, 3 Baths, Open Flr Plan & 3/4 Professionally finished bsmt. This winning home provides a Corner lot location, privacy fencing, New Deck & Pergola, New Ext Paint, New Exterior lights,Gutters & Impact Resistant Shingles, Hard wood flrs & Solid Core Wood Doors throughout. Spacious Master Suite w/ 5 pc Master Bath & Walk in Closet. Large Kitchen w/ Amazing Kitchen Island, Pantry, Large Sink and Newer Stainless Steel Appls. Finished bsmt pro
Home Details
Home Type
- Single Family
Est. Annual Taxes
- $2,315
Year Built
- Built in 2013
Lot Details
- 8,316 Sq Ft Lot
- West Facing Home
- Wood Fence
- Corner Lot
- Sprinkler System
HOA Fees
- $14 Monthly HOA Fees
Parking
- 3 Car Attached Garage
- Garage Door Opener
Home Design
- Wood Frame Construction
- Composition Roof
- Composition Shingle
- Stone
Interior Spaces
- 3,044 Sq Ft Home
- 1-Story Property
- Open Floorplan
- Cathedral Ceiling
- Ceiling Fan
- Gas Log Fireplace
- Window Treatments
- Family Room
- Living Room with Fireplace
- Finished Basement
- Basement Fills Entire Space Under The House
- Storm Doors
- Laundry on main level
Kitchen
- Eat-In Kitchen
- Electric Oven or Range
- Self-Cleaning Oven
- Microwave
- Dishwasher
- Kitchen Island
- Disposal
Flooring
- Wood
- Carpet
Bedrooms and Bathrooms
- 4 Bedrooms
- Walk-In Closet
Schools
- Range View Elementary School
- Severance Middle School
- Severance High School
Utilities
- Humidity Control
- Forced Air Heating and Cooling System
- High Speed Internet
- Satellite Dish
Additional Features
- Energy-Efficient Thermostat
- Deck
Listing and Financial Details
- Assessor Parcel Number R3537505
Community Details
Overview
- Association fees include common amenities, management
- Built by Hawkstone Builders
- Timber Ridge Subdivision
Recreation
- Community Playground
- Park
Ownership History
Purchase Details
Home Financials for this Owner
Home Financials are based on the most recent Mortgage that was taken out on this home.Purchase Details
Home Financials for this Owner
Home Financials are based on the most recent Mortgage that was taken out on this home.Purchase Details
Home Financials for this Owner
Home Financials are based on the most recent Mortgage that was taken out on this home.Purchase Details
Home Financials for this Owner
Home Financials are based on the most recent Mortgage that was taken out on this home.Purchase Details
Home Financials for this Owner
Home Financials are based on the most recent Mortgage that was taken out on this home.Purchase Details
Home Financials for this Owner
Home Financials are based on the most recent Mortgage that was taken out on this home.Similar Homes in Severance, CO
Home Values in the Area
Average Home Value in this Area
Purchase History
| Date | Type | Sale Price | Title Company |
|---|---|---|---|
| Quit Claim Deed | -- | Land Title Guarantee | |
| Warranty Deed | $505,000 | Land Title Guarantee | |
| Warranty Deed | $375,000 | Land Title Guarantee Co | |
| Warranty Deed | $289,900 | Guardian Title | |
| Warranty Deed | $254,500 | Unified Title Company | |
| Warranty Deed | $27,021 | Fidelity National Title Insu |
Mortgage History
| Date | Status | Loan Amount | Loan Type |
|---|---|---|---|
| Open | $404,000 | New Conventional | |
| Previous Owner | $124,000 | New Conventional | |
| Previous Owner | $194,000 | New Conventional | |
| Previous Owner | $18,500 | Commercial | |
| Previous Owner | $275,405 | New Conventional | |
| Previous Owner | $200,000 | New Conventional | |
| Previous Owner | $163,282 | Construction |
Property History
| Date | Event | Price | Change | Sq Ft Price |
|---|---|---|---|---|
| 11/25/2021 11/25/21 | Off Market | $505,000 | -- | -- |
| 08/27/2021 08/27/21 | Sold | $505,000 | 0.0% | $166 / Sq Ft |
| 08/06/2021 08/06/21 | For Sale | $505,000 | +34.7% | $166 / Sq Ft |
| 02/17/2019 02/17/19 | Off Market | $375,000 | -- | -- |
| 01/28/2019 01/28/19 | Off Market | $254,500 | -- | -- |
| 01/28/2019 01/28/19 | Off Market | $289,900 | -- | -- |
| 11/08/2018 11/08/18 | Sold | $375,000 | +1.4% | $125 / Sq Ft |
| 10/06/2018 10/06/18 | For Sale | $369,900 | +27.6% | $123 / Sq Ft |
| 10/28/2014 10/28/14 | Sold | $289,900 | 0.0% | $97 / Sq Ft |
| 09/28/2014 09/28/14 | Pending | -- | -- | -- |
| 09/02/2014 09/02/14 | For Sale | $289,900 | +13.9% | $97 / Sq Ft |
| 09/27/2013 09/27/13 | Sold | $254,500 | +2.6% | $85 / Sq Ft |
| 08/28/2013 08/28/13 | Pending | -- | -- | -- |
| 04/15/2013 04/15/13 | For Sale | $248,000 | -- | $82 / Sq Ft |
Tax History Compared to Growth
Tax History
| Year | Tax Paid | Tax Assessment Tax Assessment Total Assessment is a certain percentage of the fair market value that is determined by local assessors to be the total taxable value of land and additions on the property. | Land | Improvement |
|---|---|---|---|---|
| 2025 | $3,206 | $32,080 | $5,690 | $26,390 |
| 2024 | $3,206 | $32,080 | $5,690 | $26,390 |
| 2023 | $2,946 | $37,290 | $5,890 | $31,400 |
| 2022 | $2,668 | $27,200 | $4,660 | $22,540 |
| 2021 | $2,488 | $27,980 | $4,790 | $23,190 |
| 2020 | $2,336 | $26,770 | $3,580 | $23,190 |
| 2019 | $2,315 | $26,770 | $3,580 | $23,190 |
| 2018 | $2,051 | $22,460 | $2,810 | $19,650 |
| 2017 | $2,170 | $22,460 | $2,810 | $19,650 |
| 2016 | $1,985 | $20,750 | $2,470 | $18,280 |
| 2015 | $1,848 | $20,750 | $2,470 | $18,280 |
| 2014 | $1,626 | $7,540 | $7,540 | $0 |
Agents Affiliated with this Home
-

Seller's Agent in 2021
Lori Lindholm
Lindholm Realty, Inc.
(970) 217-4112
76 Total Sales
-
M
Seller's Agent in 2018
Michael Barton
Redfin Corporation
-
J
Seller's Agent in 2014
Joyce Ferguson
Berkshire Hathaway HomeServices Rocky Mountain, Realtors-Fort Collins
-
M
Seller Co-Listing Agent in 2014
Michael Wallace
The Gold Star Group
-

Buyer's Agent in 2014
Charles Bowles
Austin & Austin Real Estate
(970) 396-0963
93 Total Sales
-

Seller's Agent in 2013
Dennis Schick
RE/MAX
(970) 226-3990
970 Total Sales
Map
Source: IRES MLS
MLS Number: 948001
APN: R3537505
- 320 Windflower Way
- 1937 Mahogany Way
- 884 Cliffrose Way
- 205 Timber Ridge Ct
- 515 Limber Pine Ct
- 368 Mt Bross Ave
- 835 Cliffrose Way
- 833 Cliffrose Way
- 273 Mt Harvard Ave
- 452 Mt Sherman Ave
- 719 Elk Mountain Dr
- 104 Arapaho St
- 381 Mt Bross Ave
- 727 Elk Mountain Dr
- 710 Mt Evans Ave
- 740 Elk Mountain Dr
- 604 Rosedale St
- 807 Mount Sneffels Ave
- 1062 Mt Columbia Dr
- 619 Rosedale St

