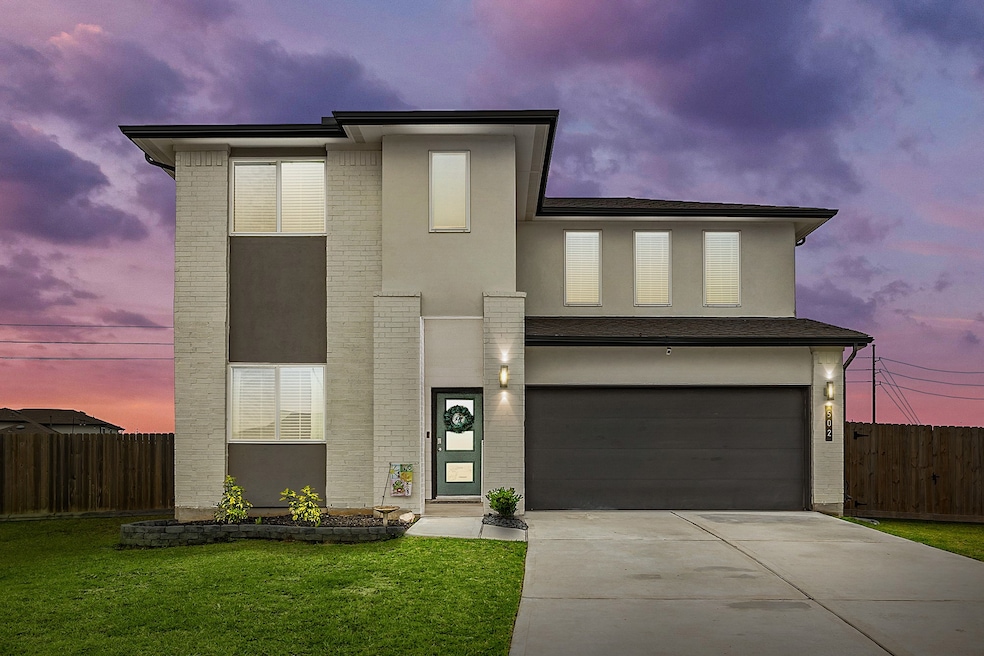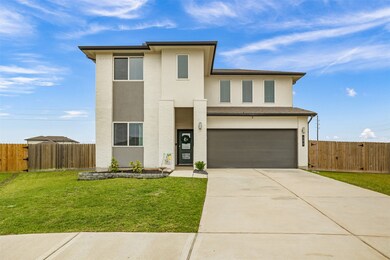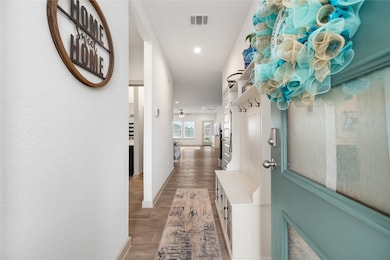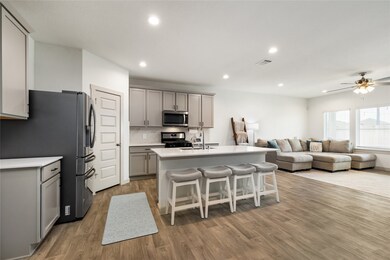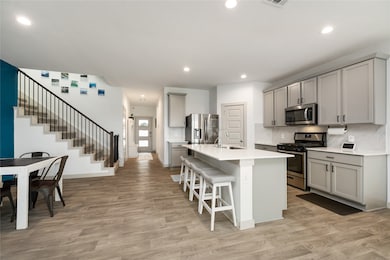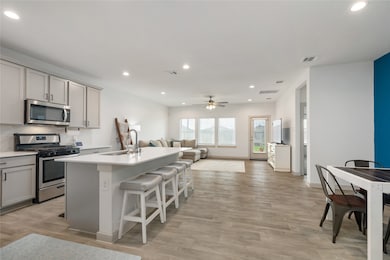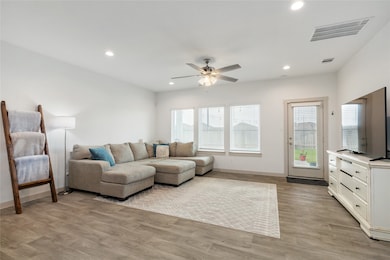
502 Rain Cloud Dr Mont Belvieu, TX 77523
Highlights
- Deck
- Contemporary Architecture
- Covered patio or porch
- Barbers Hill El South Rated A
- Quartz Countertops
- Breakfast Room
About This Home
As of July 2025Discover space, comfort, and peace of mind in this incredible home featuring a giant backyard on a generous lot, perfect for entertaining, gardening, or simply enjoying the outdoors. This property comes with an extended home warranty through Cinch for added protection and value. Inside, you'll find two conveniently located downstairs bedrooms, ideal for guests or multi-generational living. Enjoy year-round comfort with an upgraded, energy-efficient AC system. Plus, the home backs up to a pipeline, meaning no back neighbors for added privacy and tranquility. Don’t miss your chance to own this one-of-a-kind home. Schedule your private showing today!
Last Agent to Sell the Property
Keller Williams Elite License #0766412 Listed on: 06/12/2025

Last Buyer's Agent
Nonmls
Houston Association of REALTORS
Home Details
Home Type
- Single Family
Est. Annual Taxes
- $5,768
Year Built
- Built in 2021
Lot Details
- 0.27 Acre Lot
- Cul-De-Sac
- Back Yard Fenced
- Sprinkler System
HOA Fees
- $58 Monthly HOA Fees
Parking
- 2 Car Attached Garage
Home Design
- Contemporary Architecture
- Brick Exterior Construction
- Slab Foundation
- Composition Roof
- Wood Siding
- Stucco
Interior Spaces
- 2,355 Sq Ft Home
- 2-Story Property
- Family Room
- Living Room
- Breakfast Room
- Open Floorplan
- Utility Room
Kitchen
- Breakfast Bar
- Electric Oven
- Gas Range
- <<microwave>>
- Dishwasher
- Quartz Countertops
- Self-Closing Cabinet Doors
- Disposal
Flooring
- Carpet
- Tile
Bedrooms and Bathrooms
- 4 Bedrooms
- 3 Full Bathrooms
Eco-Friendly Details
- ENERGY STAR Qualified Appliances
- Energy-Efficient HVAC
- Energy-Efficient Lighting
Outdoor Features
- Deck
- Covered patio or porch
- Shed
Schools
- Barbers Hill South Elementary School
- Barbers Hill South Middle School
- Barbers Hill High School
Utilities
- Central Heating and Cooling System
- Heating System Uses Gas
Community Details
Overview
- Association fees include recreation facilities
- Prestige Assoc. Association, Phone Number (281) 607-7701
- Rain Tree Sec 1 Subdivision
Recreation
- Community Playground
Ownership History
Purchase Details
Home Financials for this Owner
Home Financials are based on the most recent Mortgage that was taken out on this home.Purchase Details
Home Financials for this Owner
Home Financials are based on the most recent Mortgage that was taken out on this home.Purchase Details
Home Financials for this Owner
Home Financials are based on the most recent Mortgage that was taken out on this home.Similar Homes in the area
Home Values in the Area
Average Home Value in this Area
Purchase History
| Date | Type | Sale Price | Title Company |
|---|---|---|---|
| Special Warranty Deed | -- | None Listed On Document | |
| Warranty Deed | -- | None Listed On Document | |
| Deed | -- | None Listed On Document |
Mortgage History
| Date | Status | Loan Amount | Loan Type |
|---|---|---|---|
| Open | $328,932 | FHA | |
| Previous Owner | $335,764 | FHA |
Property History
| Date | Event | Price | Change | Sq Ft Price |
|---|---|---|---|---|
| 07/12/2025 07/12/25 | For Rent | $3,400 | 0.0% | -- |
| 07/07/2025 07/07/25 | Sold | -- | -- | -- |
| 06/23/2025 06/23/25 | Pending | -- | -- | -- |
| 06/12/2025 06/12/25 | For Sale | $354,900 | +2.9% | $151 / Sq Ft |
| 05/06/2024 05/06/24 | Sold | -- | -- | -- |
| 04/03/2024 04/03/24 | Pending | -- | -- | -- |
| 02/13/2024 02/13/24 | Price Changed | $345,000 | -2.0% | $146 / Sq Ft |
| 01/22/2024 01/22/24 | For Sale | $352,000 | -3.6% | $149 / Sq Ft |
| 04/04/2022 04/04/22 | Sold | -- | -- | -- |
| 02/21/2022 02/21/22 | Pending | -- | -- | -- |
| 08/10/2021 08/10/21 | For Sale | $365,170 | -- | $162 / Sq Ft |
Tax History Compared to Growth
Tax History
| Year | Tax Paid | Tax Assessment Tax Assessment Total Assessment is a certain percentage of the fair market value that is determined by local assessors to be the total taxable value of land and additions on the property. | Land | Improvement |
|---|---|---|---|---|
| 2024 | $58 | $372,070 | $70,000 | $302,070 |
| 2023 | $5,801 | $372,070 | $70,000 | $302,070 |
| 2022 | $5,315 | $320,940 | $70,000 | $250,940 |
| 2021 | $597 | $35,000 | $35,000 | $0 |
Agents Affiliated with this Home
-
Lizzie Gaines
L
Seller's Agent in 2025
Lizzie Gaines
Keller Williams Elite
(281) 935-3470
52 in this area
89 Total Sales
-
N
Buyer's Agent in 2025
Nonmls
Houston Association of REALTORS
-
Daryl Charbula

Seller's Agent in 2024
Daryl Charbula
Weichert, Realtors - The Murray Group
(713) 728-2300
3 in this area
101 Total Sales
-
KC DeGuise
K
Buyer's Agent in 2024
KC DeGuise
Walzel Properties - Corporate Office
(713) 955-8557
1 in this area
34 Total Sales
-
Jared Turner

Seller's Agent in 2022
Jared Turner
Turner Mangum,LLC
(832) 247-8586
103 in this area
4,951 Total Sales
-
LORI PHILLIPS
L
Buyer's Agent in 2022
LORI PHILLIPS
Coldwell Banker Southern Homes
(409) 790-4248
6 in this area
60 Total Sales
Map
Source: Houston Association of REALTORS®
MLS Number: 3122019
APN: 47640-00306-00300-001900
- 14714 Sweet Water Dr
- 14743 Sweetwater Dr
- 14706 Sweetwater Dr
- 506 Thunder Cloud Dr
- 14811 Big Pine Ln
- 14906 Rain Tree Dr
- 14543 Rain Tree Dr
- 14819 Cold Water Dr
- 14810 Cold Water Dr
- 14814 Cold Water Dr
- 214 San Bernard Dr
- 230 San Marcos Dr
- 14519 Sweetwater Dr
- 14514 Rain Tree Dr
- 15006 Sparks Ct
- 218 San Jacinto Dr
- 623 Hidden Brook Dr
- 303 Ruby Ford Dr Dr
- 106 Rio Grande Dr
- 118 San Jacinto Dr
