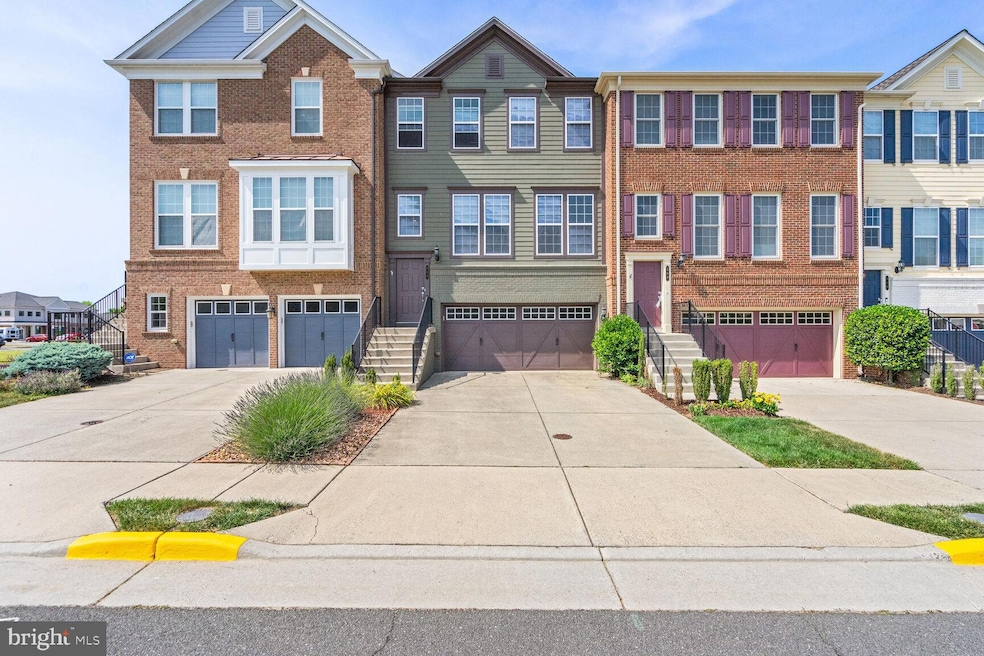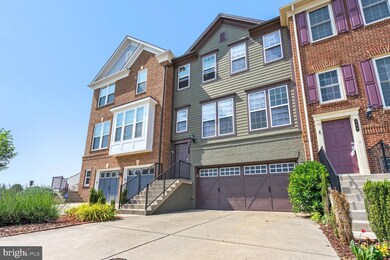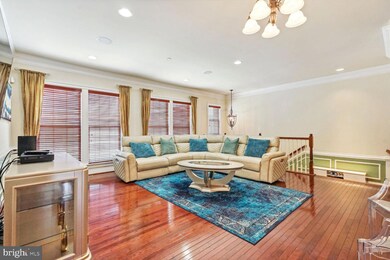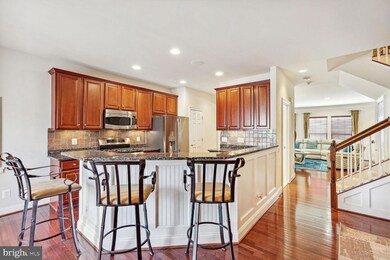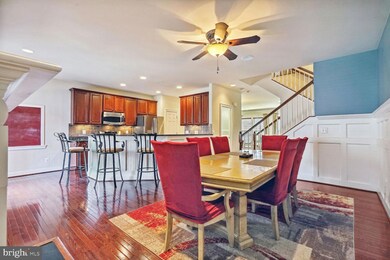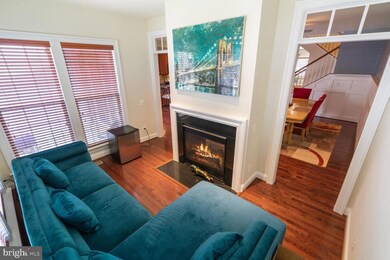
502 Red Raspberry Terrace Leesburg, VA 20175
Highlights
- Open Floorplan
- Deck
- Community Pool
- Loudoun County High School Rated A-
- Wood Flooring
- Breakfast Area or Nook
About This Home
As of December 2023Welcome to your new home!
This 3-story townhouse is sure to meet all your needs. With over 3000sf of living space you’ll get 4 bedrooms, 3 full bathrooms, as well as a half bath on the main level. Your walkout basement provides ample space for entertaining and easy access to your 2-car garage, which comes equipped with an additional storage area.
With the addition of the bump out on each level, you get flexible space to get creative and truly make this home your own. Think office, den, sitting room, gym, the options are endless.
The easy flow of your new home allows for ample natural light throughout the day. You’ll also enjoy hardwood floors on the main level, tile in your bathrooms, and carpet across the other areas to add a little warmth.
The additional details of the home that add to its character are chair railing, crown molding, a tray ceiling in the primary bedroom, wainscoting in the dining area, a jetted soaking tub in the primary bathroom, and ceiling fans throughout. (Notable updates: New roof (2018), Refrigerator (2022), Garbage Disposal (2022), and Hot Water Heater (2023))
Once you step outside your front door, you’re steps away from the community pool and common area, which features benches for relaxing and talking with your neighbors or watching children play on the playground. There is also a basketball court and tennis court that you could enjoy as well, which is also in close proximity to your home.
This home is truly a gem and one the largest floorplans in the sought after Oaklawn Community.
When you’re done enjoying your home and community amenities, don’t forget to take advantage of shopping at the Premier Outlets, or dinner in downtown Leesburg, Village of Leesburg, or the other local restaurants, wineries, and breweries.
You will have easy access to Route 7, Route 15, the Dulles Greenway.
See you soon!
Townhouse Details
Home Type
- Townhome
Est. Annual Taxes
- $6,859
Year Built
- Built in 2009
Lot Details
- 2,614 Sq Ft Lot
HOA Fees
- $139 Monthly HOA Fees
Parking
- 2 Car Attached Garage
- Front Facing Garage
- Garage Door Opener
Home Design
- Bump-Outs
- Brick Exterior Construction
- Slab Foundation
- Fiberglass Roof
- Asphalt Roof
Interior Spaces
- 3,056 Sq Ft Home
- Property has 3 Levels
- Open Floorplan
- Chair Railings
- Crown Molding
- Wainscoting
- Tray Ceiling
- Ceiling height of 9 feet or more
- Ceiling Fan
- Recessed Lighting
- Double Sided Fireplace
- Gas Fireplace
- Dining Area
- Home Security System
Kitchen
- Breakfast Area or Nook
- Gas Oven or Range
- Microwave
- Dishwasher
- Stainless Steel Appliances
- Disposal
Flooring
- Wood
- Carpet
Bedrooms and Bathrooms
- Walk-In Closet
- Soaking Tub
Laundry
- Laundry on upper level
- Front Loading Dryer
- Front Loading Washer
Finished Basement
- Walk-Out Basement
- Garage Access
Outdoor Features
- Deck
- Patio
Utilities
- Forced Air Heating and Cooling System
- Natural Gas Water Heater
Listing and Financial Details
- Tax Lot 43
- Assessor Parcel Number 190250223000
Community Details
Overview
- Built by PULTE
- Oaklawn Subdivision, Tyler W/Sunroom Floorplan
Recreation
- Community Pool
Security
- Fire and Smoke Detector
Ownership History
Purchase Details
Home Financials for this Owner
Home Financials are based on the most recent Mortgage that was taken out on this home.Purchase Details
Home Financials for this Owner
Home Financials are based on the most recent Mortgage that was taken out on this home.Purchase Details
Home Financials for this Owner
Home Financials are based on the most recent Mortgage that was taken out on this home.Purchase Details
Home Financials for this Owner
Home Financials are based on the most recent Mortgage that was taken out on this home.Purchase Details
Home Financials for this Owner
Home Financials are based on the most recent Mortgage that was taken out on this home.Map
Similar Homes in Leesburg, VA
Home Values in the Area
Average Home Value in this Area
Purchase History
| Date | Type | Sale Price | Title Company |
|---|---|---|---|
| Deed | $687,000 | First American Title Insurance | |
| Warranty Deed | $670,000 | Old Republic National Title In | |
| Warranty Deed | $485,000 | Bay County Settlements Inc | |
| Warranty Deed | $435,000 | -- | |
| Warranty Deed | $417,725 | -- |
Mortgage History
| Date | Status | Loan Amount | Loan Type |
|---|---|---|---|
| Previous Owner | $636,500 | New Conventional | |
| Previous Owner | $497,580 | VA | |
| Previous Owner | $491,868 | VA | |
| Previous Owner | $494,703 | VA | |
| Previous Owner | $413,250 | New Conventional | |
| Previous Owner | $391,500 | VA | |
| Previous Owner | $400,150 | New Conventional |
Property History
| Date | Event | Price | Change | Sq Ft Price |
|---|---|---|---|---|
| 12/04/2023 12/04/23 | Sold | $687,000 | -1.2% | $225 / Sq Ft |
| 11/13/2023 11/13/23 | Pending | -- | -- | -- |
| 11/09/2023 11/09/23 | For Sale | $695,000 | +3.7% | $227 / Sq Ft |
| 07/14/2023 07/14/23 | Sold | $670,000 | +3.1% | $219 / Sq Ft |
| 06/12/2023 06/12/23 | Pending | -- | -- | -- |
| 06/08/2023 06/08/23 | For Sale | $650,000 | +34.0% | $213 / Sq Ft |
| 06/16/2017 06/16/17 | Sold | $485,000 | 0.0% | $161 / Sq Ft |
| 05/03/2017 05/03/17 | Pending | -- | -- | -- |
| 04/20/2017 04/20/17 | For Sale | $485,000 | +11.5% | $161 / Sq Ft |
| 09/15/2014 09/15/14 | Sold | $435,000 | 0.0% | $144 / Sq Ft |
| 08/16/2014 08/16/14 | Pending | -- | -- | -- |
| 07/28/2014 07/28/14 | For Sale | $435,000 | -- | $144 / Sq Ft |
Tax History
| Year | Tax Paid | Tax Assessment Tax Assessment Total Assessment is a certain percentage of the fair market value that is determined by local assessors to be the total taxable value of land and additions on the property. | Land | Improvement |
|---|---|---|---|---|
| 2024 | $5,814 | $672,180 | $180,000 | $492,180 |
| 2023 | $5,623 | $642,660 | $180,000 | $462,660 |
| 2022 | $5,377 | $604,170 | $155,000 | $449,170 |
| 2021 | $5,145 | $524,950 | $140,000 | $384,950 |
| 2020 | $5,023 | $485,300 | $125,000 | $360,300 |
| 2019 | $4,931 | $471,910 | $125,000 | $346,910 |
| 2018 | $5,087 | $468,880 | $110,000 | $358,880 |
| 2017 | $4,863 | $432,280 | $110,000 | $322,280 |
| 2016 | $4,839 | $422,660 | $0 | $0 |
| 2015 | $779 | $315,810 | $0 | $315,810 |
| 2014 | $754 | $311,930 | $0 | $311,930 |
Source: Bright MLS
MLS Number: VALO2051554
APN: 190-25-0223
- 609 Mcleary Square SE
- 512 Sunset View Terrace SE Unit 302
- 892 Tall Oaks Square SE
- 645 Springhouse Square SE
- 661 Springhouse Square SE
- 103 Claude Ct SE
- 902 Santmyer Dr SE
- 703 Brigadier Ct SE
- 673 Constellation Square SE Unit H
- 631 Constellation Square SE Unit A
- 108 Roy Ct SE
- 645 Constellation Square SE Unit L
- 623 Constellation Square SE Unit B
- 621 Constellation Square SE Unit C
- 803 Melody Ct SE
- 815 Kenneth Place SE
- 501 Constellation Square SE Unit G
- 808 Neville Ct SE
- 105 Nottoway St SE
- 1043 Venifena Terrace SE
