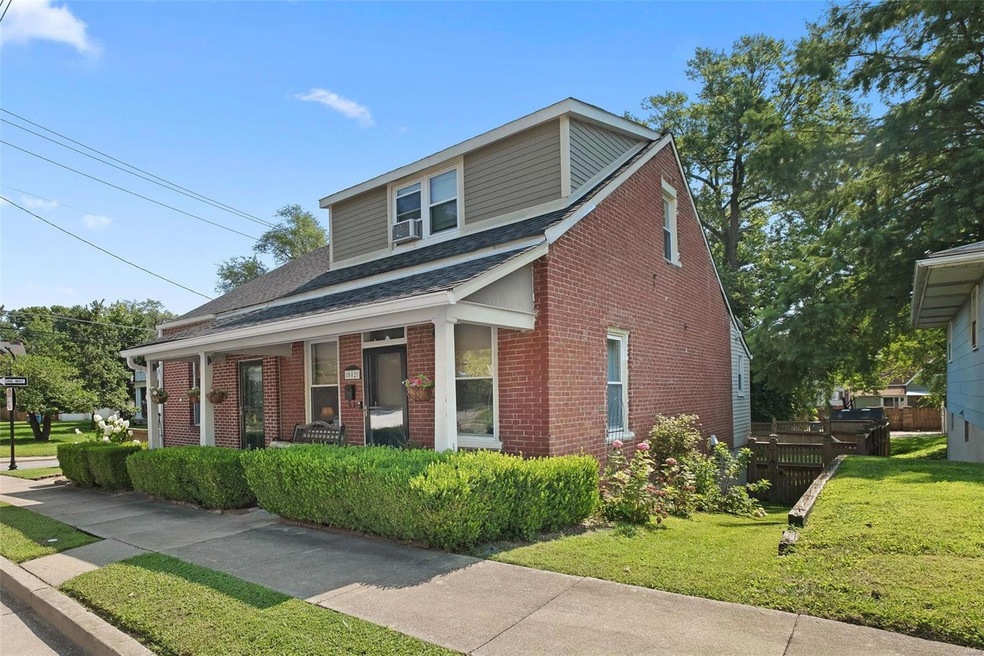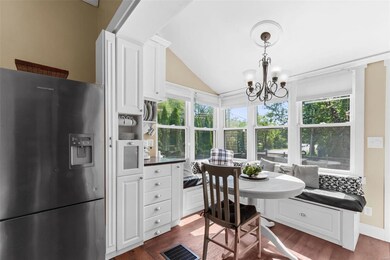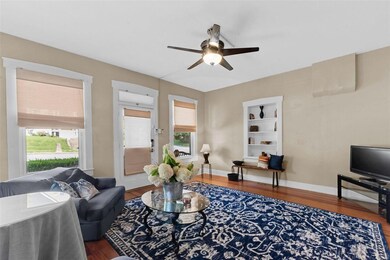
502 S 6th St Saint Charles, MO 63301
Old Town Saint Charles NeighborhoodEstimated Value: $258,000 - $315,000
Highlights
- Primary Bedroom Suite
- Traditional Architecture
- Main Floor Primary Bedroom
- Lincoln Elementary School Rated A
- Wood Flooring
- Corner Lot
About This Home
As of September 2021City of St. Charles charmer with over 1700 sq ft of living space- offers a wonderful covered front porch to relax & unwind. The main level has tall ceilings that add to the character to the home. The front living room has wood floors & arch display bookcase. You will fall in love with the bright kitchen offering loads of white cabinets, center island with tile accents & wood counter breakfast bar. A sun filled breakfast nook with built in seating will be a great place to start your day. Two generous size bedrooms on the main level share a full bath. The second bath on the main level has a gorgeous claw foot tub & new flooring. Upstairs are two more bedrooms both with wood floors that would be stunning after refinishing & also offers ample storage with attic access. Enjoy the fully fenced yard with beautiful landscaping, extended patio for entertaining plus your own peach tree. Full Basement. Updated Electrical. Close to all of the wonderful things St. Charles has to offer.
Last Agent to Sell the Property
Berkshire Hathaway HomeServices Select Properties License #1999084545 Listed on: 08/11/2021

Home Details
Home Type
- Single Family
Est. Annual Taxes
- $2,435
Year Built
- Built in 1910
Lot Details
- 6,839 Sq Ft Lot
- Lot Dimensions are 60 x 114
- Wood Fence
- Corner Lot
- Level Lot
Parking
- Off Alley Parking
Home Design
- Traditional Architecture
- Brick Exterior Construction
Interior Spaces
- 1,705 Sq Ft Home
- 1.5-Story Property
- Built-in Bookshelves
- Ceiling height between 8 to 10 feet
- Insulated Windows
- Window Treatments
- Pocket Doors
- French Doors
- Living Room
- Breakfast Room
- Combination Kitchen and Dining Room
- Den
- Wood Flooring
- Fire and Smoke Detector
Kitchen
- Electric Oven or Range
- Dishwasher
- Kitchen Island
- Built-In or Custom Kitchen Cabinets
- Disposal
Bedrooms and Bathrooms
- 4 Bedrooms | 2 Main Level Bedrooms
- Primary Bedroom on Main
- Primary Bedroom Suite
- 2 Full Bathrooms
Basement
- Basement Fills Entire Space Under The House
- Walk-Up Access
Outdoor Features
- Patio
Schools
- Blackhurst Elementary School
- Jefferson / Hardin Middle School
- St. Charles High School
Utilities
- Forced Air Heating and Cooling System
- Cooling System Mounted To A Wall/Window
- Heating System Uses Gas
- Gas Water Heater
Listing and Financial Details
- Assessor Parcel Number 6-009D-4503-03-0002.0000000
Ownership History
Purchase Details
Home Financials for this Owner
Home Financials are based on the most recent Mortgage that was taken out on this home.Purchase Details
Purchase Details
Purchase Details
Home Financials for this Owner
Home Financials are based on the most recent Mortgage that was taken out on this home.Similar Homes in Saint Charles, MO
Home Values in the Area
Average Home Value in this Area
Purchase History
| Date | Buyer | Sale Price | Title Company |
|---|---|---|---|
| Sherertz Charles F | -- | Title Partner Agency Llc | |
| Livin Allen Pamela L | -- | None Available | |
| Beffa Pamela L | -- | -- | |
| Beffa Todd C | -- | -- |
Mortgage History
| Date | Status | Borrower | Loan Amount |
|---|---|---|---|
| Open | Sherertz Charles F | $216,600 | |
| Previous Owner | Allen Pamela L | $130,400 | |
| Previous Owner | Beffa Todd C | $71,780 |
Property History
| Date | Event | Price | Change | Sq Ft Price |
|---|---|---|---|---|
| 09/22/2021 09/22/21 | Sold | -- | -- | -- |
| 08/16/2021 08/16/21 | Pending | -- | -- | -- |
| 08/11/2021 08/11/21 | For Sale | $219,900 | -- | $129 / Sq Ft |
Tax History Compared to Growth
Tax History
| Year | Tax Paid | Tax Assessment Tax Assessment Total Assessment is a certain percentage of the fair market value that is determined by local assessors to be the total taxable value of land and additions on the property. | Land | Improvement |
|---|---|---|---|---|
| 2023 | $2,435 | $37,862 | $0 | $0 |
| 2022 | $2,051 | $29,685 | $0 | $0 |
| 2021 | $2,053 | $29,685 | $0 | $0 |
| 2020 | $2,080 | $28,921 | $0 | $0 |
| 2019 | $2,062 | $28,921 | $0 | $0 |
| 2018 | $2,085 | $27,816 | $0 | $0 |
| 2017 | $2,057 | $27,816 | $0 | $0 |
| 2016 | $1,914 | $24,917 | $0 | $0 |
| 2015 | $1,911 | $24,917 | $0 | $0 |
| 2014 | $877 | $24,150 | $0 | $0 |
Agents Affiliated with this Home
-
Susan Eilers

Seller's Agent in 2021
Susan Eilers
Berkshire Hathway Home Services
(314) 607-9631
24 in this area
142 Total Sales
-
Jordan Eilers

Seller Co-Listing Agent in 2021
Jordan Eilers
Berkshire Hathway Home Services
(314) 607-6278
18 in this area
124 Total Sales
-
Patty Herzog

Buyer's Agent in 2021
Patty Herzog
Coldwell Banker Realty - Gundaker West Regional
(314) 494-6090
3 in this area
60 Total Sales
Map
Source: MARIS MLS
MLS Number: MIS21056251
APN: 6-009D-4503-03-0002.0000000






