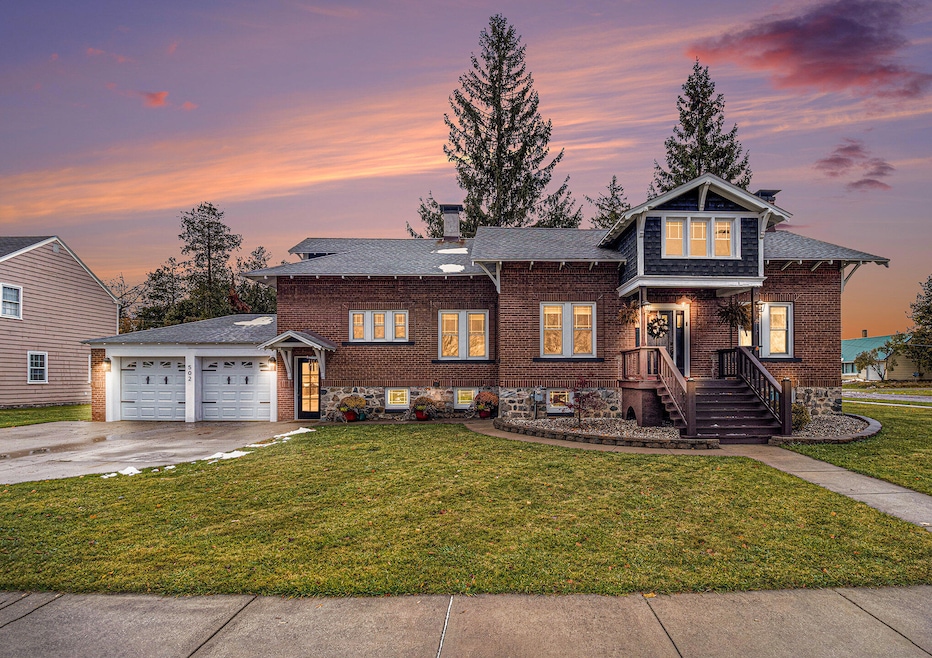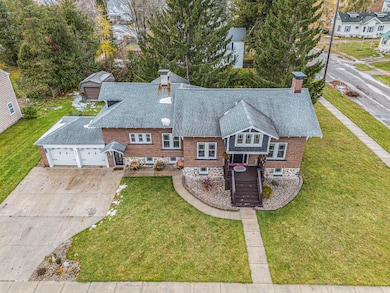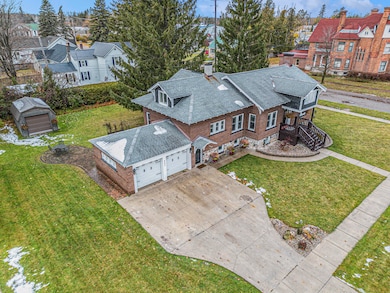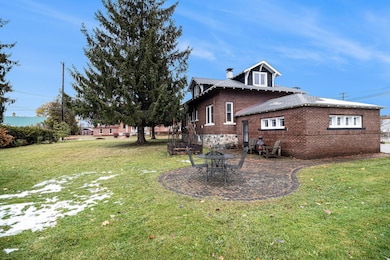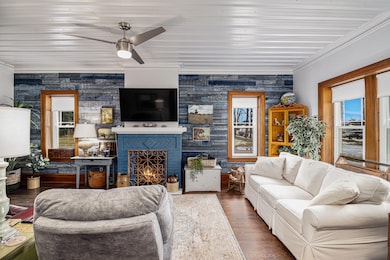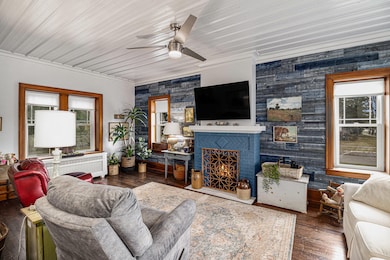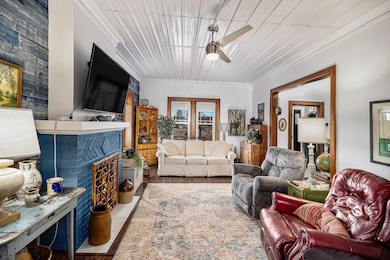502 S Huron St Cheboygan, MI 49721
Estimated payment $1,985/month
Highlights
- Main Floor Bedroom
- Lower Floor Utility Room
- Patio
- No HOA
- 2 Car Attached Garage
- Living Room
About This Lot
Gorgeous, impeccably maintained Craftsman-style home within Cheboygan city limits! This beautifully updated 3-bedroom, 2-bath residence blends historic charm with modern comfort, featuring original woodwork, bright living spaces, and tasteful updates completed within the last five years. Situated on a spacious double lot, it offers a charming brick patio ideal for outdoor entertaining or quiet relaxation. The refreshed basement provides excellent storage and comfortable guest space, while the large second-story bedroom includes access to an unfinished attic with potential for an additional bedroom or creative flex area. Conveniently located within walking distance to shopping, dining, and year-round community events, this home offers timeless elegance with everyday convenience.
Listing Agent
Real Estate One Indian River Brokerage Phone: 231-238-2026 License #6501449069 Listed on: 11/14/2025

Property Details
Property Type
- Land
Est. Annual Taxes
- $3,262
Year Built
- Built in 1930
Lot Details
- 0.4 Acre Lot
- Lot Dimensions are 132x132
Parking
- 2 Car Attached Garage
Home Design
- Frame Construction
Interior Spaces
- 3,561 Sq Ft Home
- 2-Story Property
- Family Room Downstairs
- Living Room
- Dining Room
- Lower Floor Utility Room
- Basement
- Laundry in Basement
Kitchen
- Oven or Range
- Microwave
- Dishwasher
Bedrooms and Bathrooms
- 3 Bedrooms
- Main Floor Bedroom
- 2 Full Bathrooms
Laundry
- Dryer
- Washer
Schools
- Cheboygan Elementary School
- Cheboygan High School
Utilities
- Hot Water Heating System
- Municipal Utilities District Sewer
Listing and Financial Details
- Assessor Parcel Number 055-M30-003-001-00
- Tax Block 31
Community Details
Overview
- No Home Owners Association
- T38n/R1w Subdivision
Recreation
- Patio
- Shed
Map
Home Values in the Area
Average Home Value in this Area
Tax History
| Year | Tax Paid | Tax Assessment Tax Assessment Total Assessment is a certain percentage of the fair market value that is determined by local assessors to be the total taxable value of land and additions on the property. | Land | Improvement |
|---|---|---|---|---|
| 2025 | $3,262 | $101,900 | $0 | $0 |
| 2024 | $2,404 | $86,600 | $0 | $0 |
| 2023 | $2,308 | $75,100 | $0 | $0 |
| 2022 | $1,585 | $53,000 | $0 | $0 |
| 2021 | $2,002 | $49,200 | $49,200 | $0 |
| 2020 | $1,947 | $38,900 | $38,900 | $0 |
| 2019 | $1,901 | $37,100 | $37,100 | $0 |
| 2018 | $1,853 | $40,000 | $0 | $0 |
| 2017 | $1,796 | $35,100 | $0 | $0 |
| 2016 | $1,779 | $35,700 | $0 | $0 |
| 2015 | -- | $33,500 | $0 | $0 |
| 2014 | -- | $32,100 | $0 | $0 |
| 2012 | -- | $32,000 | $0 | $0 |
Property History
| Date | Event | Price | List to Sale | Price per Sq Ft | Prior Sale |
|---|---|---|---|---|---|
| 11/14/2025 11/14/25 | For Sale | $325,000 | +400.0% | $91 / Sq Ft | |
| 03/16/2020 03/16/20 | Sold | $65,000 | -- | $32 / Sq Ft | View Prior Sale |
| 03/09/2020 03/09/20 | Pending | -- | -- | -- |
Purchase History
| Date | Type | Sale Price | Title Company |
|---|---|---|---|
| Warranty Deed | -- | -- | |
| Deed | $65,000 | -- | |
| Grant Deed | -- | -- | |
| Warranty Deed | $75,000 | -- | |
| Deed | $48,000 | -- | |
| Deed | $93,500 | -- | |
| Quit Claim Deed | -- | -- | |
| Warranty Deed | $93,900 | -- |
Mortgage History
| Date | Status | Loan Amount | Loan Type |
|---|---|---|---|
| Previous Owner | $45,000 | No Value Available |
Source: Water Wonderland Board of REALTORS®
MLS Number: 201838013
APN: 055-M30-003-001-00
- 370 Young St
- 354 Sammons St
- 172 E Lincoln Ave
- 726 S Huron St
- 622 W Lincoln Ave
- 912 S Huron St
- 419 Obrien Dr
- 501 Obrien Dr
- 700 Division St
- 806 Division St
- 303 S C St
- 325 & 319 N Huron St
- 207 N Western Ave
- 238 Backus St
- 208 S D St
- 124 S B St
- 106 S B St
- 506 Stempky St
- 444 Riverside Dr
- W1/2 Lot 1 U S 23
- 1108 S Huron St
- 1225 Grandview Beach Rd
- 4646 S Straits Hwy
- 4846 S Straits Hwy
- 6679 San Juan Unit 40
- 262 Highland Pike Rd
- 118 Rosedale Ave
- 501 Valley Ridge Dr
- 301 Lafayette Ave
- 624 Michigan St Unit 4
- 524 State St Unit 6
- 423 Pearl St Unit 2
- 522 Liberty St Unit B
- 1115 Emmet St
- 1420 Standish Ave
- 709 Jackson St Unit 9
- 1301 Crestview Dr
- 1401 Crestview Dr
- 1600 Bear Creek Ln
