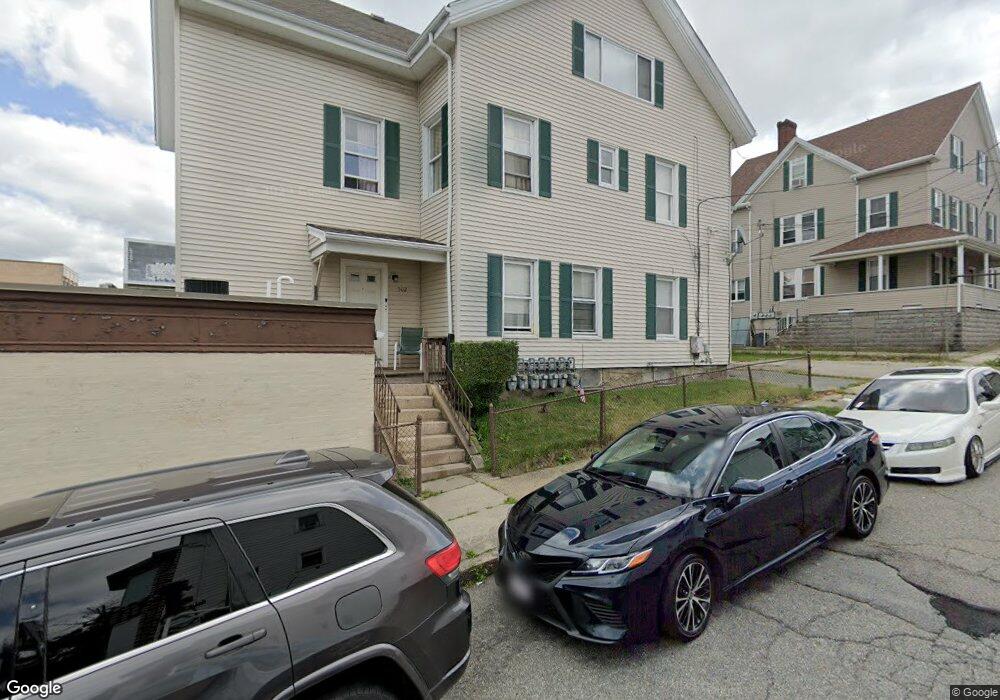502 S Main St Unit 3rd Floor Fall River, MA 02721
Corky Row NeighborhoodEstimated Value: $530,090
2
Beds
1
Bath
975
Sq Ft
$544/Sq Ft
Est. Value
About This Home
This home is located at 502 S Main St Unit 3rd Floor, Fall River, MA 02721 and is currently estimated at $530,090, approximately $543 per square foot. 502 S Main St Unit 3rd Floor is a home located in Bristol County with nearby schools including Henry Lord Community School, B M C Durfee High School, and Argosy Collegiate Charter School.
Ownership History
Date
Name
Owned For
Owner Type
Purchase Details
Closed on
Jan 19, 2017
Sold by
Blt Rt and Llewellyn
Bought by
Elle Kai Llc
Current Estimated Value
Home Financials for this Owner
Home Financials are based on the most recent Mortgage that was taken out on this home.
Original Mortgage
$209,250
Outstanding Balance
$172,069
Interest Rate
4.13%
Mortgage Type
Commercial
Estimated Equity
$358,021
Purchase Details
Closed on
Jul 24, 2003
Sold by
Llewellyn Barbara and Llewellyn Timothy C
Bought by
Blt Rt
Purchase Details
Closed on
Apr 25, 2003
Sold by
502 S Main St Rt
Bought by
Llewellyn Barbara and Llewellyn Timothy
Home Financials for this Owner
Home Financials are based on the most recent Mortgage that was taken out on this home.
Original Mortgage
$130,588
Interest Rate
5.64%
Mortgage Type
Commercial
Purchase Details
Closed on
Aug 5, 1996
Sold by
Sun Shine Realty Co
Bought by
Hall Joseph
Create a Home Valuation Report for This Property
The Home Valuation Report is an in-depth analysis detailing your home's value as well as a comparison with similar homes in the area
Home Values in the Area
Average Home Value in this Area
Purchase History
| Date | Buyer | Sale Price | Title Company |
|---|---|---|---|
| Elle Kai Llc | $279,000 | -- | |
| Elle Kai Llc | $279,000 | -- | |
| Elle Kai Llc | $279,000 | -- | |
| Blt Rt | -- | -- | |
| Blt Rt | -- | -- | |
| Llewellyn Barbara | $293,000 | -- | |
| Llewellyn Barbara | $293,000 | -- | |
| Hall Joseph | $70,000 | -- | |
| Hall Joseph | $70,000 | -- |
Source: Public Records
Mortgage History
| Date | Status | Borrower | Loan Amount |
|---|---|---|---|
| Open | Elle Kai Llc | $209,250 | |
| Closed | Elle Kai Llc | $209,250 | |
| Previous Owner | Hall Joseph | $130,588 |
Source: Public Records
Tax History Compared to Growth
Tax History
| Year | Tax Paid | Tax Assessment Tax Assessment Total Assessment is a certain percentage of the fair market value that is determined by local assessors to be the total taxable value of land and additions on the property. | Land | Improvement |
|---|---|---|---|---|
| 2025 | $6,725 | $656,200 | $106,600 | $549,600 |
| 2024 | $6,725 | $585,300 | $102,700 | $482,600 |
| 2023 | $0 | $490,100 | $84,800 | $405,300 |
| 2022 | $5,250 | $416,000 | $80,800 | $335,200 |
| 2021 | $0 | $345,600 | $76,900 | $268,700 |
| 2020 | $0 | $285,400 | $75,700 | $209,700 |
| 2019 | $0 | $258,200 | $72,900 | $185,300 |
| 2018 | $0 | $245,100 | $79,000 | $166,100 |
| 2017 | $0 | $241,400 | $75,300 | $166,100 |
| 2016 | -- | $219,500 | $80,100 | $139,400 |
| 2015 | -- | $219,500 | $80,100 | $139,400 |
| 2014 | -- | $227,900 | $77,700 | $150,200 |
Source: Public Records
Map
Nearby Homes
- 452 S Main St
- 81 Hunter St
- 75 Hunter St
- 77 Hunter St
- 79 Hunter St
- 48 Ridge St
- 337 Columbia St
- 151 Whipple St
- 568 2nd St
- 526 3rd St
- 143 Fountain St
- 256 Whipple St
- 327 William St
- 315 William St
- 403 Division St Unit 14
- 403 Division St Unit 13
- 403 Division St Unit 5
- 403 Division St Unit 9
- 403 Division St Unit 8
- 403 Division St Unit 11
- 502 S Main St Unit 2
- 502 S Main St Unit back
- 502 S Main St Unit 2E
- 502 S Main St Unit 1
- 502 S Main St Unit Store Front
- 502 S Main St Unit front
- 502 S Main St Unit 1F
- 502 S Main St
- 24 South St
- 518 S Main St
- 518 S Main St Unit 1N
- 518 S Main St Unit 2E
- 518 S Main St Unit 3S
- 19 South St
- 335 Washington St Unit 337
- 528 S Main St
- 515 S Main St
- 31 South St
- 57 Ridge St
- 517 S Main St
