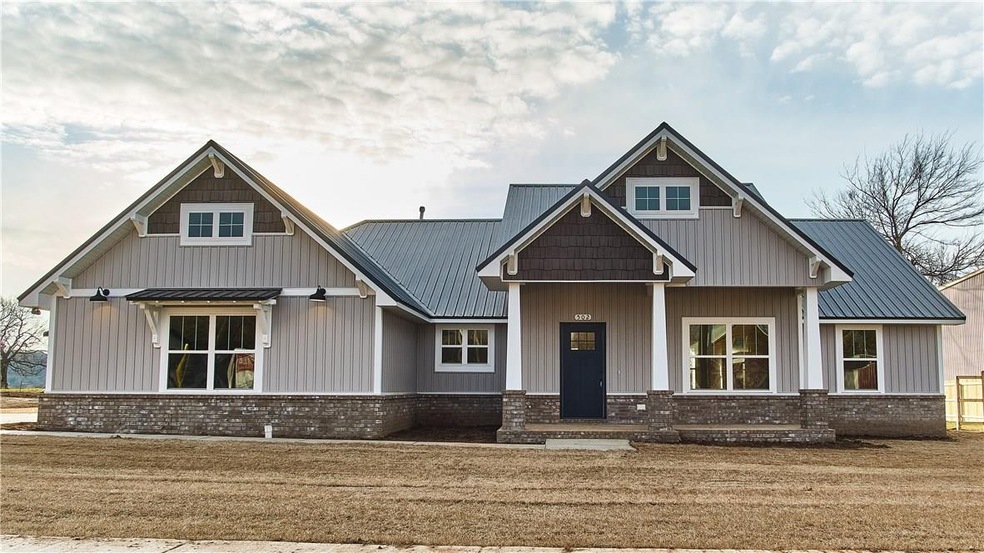
502 S Mock St Prairie Grove, AR 72753
Estimated Value: $345,316 - $414,000
Highlights
- New Construction
- Covered patio or porch
- Walk-In Closet
- Granite Countertops
- 2 Car Attached Garage
- Central Air
About This Home
As of February 2020Sold Before Print-Beautiful new construction by Frontier Building Company. Modern Farmhouse style split plan. New Snyder Grove Subdivision , Prairie Grove.
Last Agent to Sell the Property
Smith and Associates Real Estate Services License #SA00080918 Listed on: 10/18/2019
Last Buyer's Agent
Smith and Associates Real Estate Services License #SA00080918 Listed on: 10/18/2019
Home Details
Home Type
- Single Family
Est. Annual Taxes
- $100
Year Built
- Built in 2020 | New Construction
Lot Details
- 0.42 Acre Lot
- East Facing Home
- Privacy Fence
- Wood Fence
- Back Yard Fenced
- Cleared Lot
Home Design
- Home to be built
- Slab Foundation
- Metal Roof
- Vinyl Siding
Interior Spaces
- 1,800 Sq Ft Home
- 1-Story Property
- Ceiling Fan
- Gas Log Fireplace
- Fire and Smoke Detector
- Washer and Dryer Hookup
Kitchen
- Gas Range
- Microwave
- Plumbed For Ice Maker
- Dishwasher
- Granite Countertops
- Disposal
Flooring
- Carpet
- Laminate
Bedrooms and Bathrooms
- 3 Bedrooms
- Split Bedroom Floorplan
- Walk-In Closet
- 2 Full Bathrooms
Parking
- 2 Car Attached Garage
- Garage Door Opener
Outdoor Features
- Covered patio or porch
Utilities
- Central Air
- Heating System Uses Gas
- Gas Water Heater
- Cable TV Available
Community Details
- Snyder Grove Subdivision
Listing and Financial Details
- Tax Lot 11
Ownership History
Purchase Details
Purchase Details
Home Financials for this Owner
Home Financials are based on the most recent Mortgage that was taken out on this home.Similar Homes in Prairie Grove, AR
Home Values in the Area
Average Home Value in this Area
Purchase History
| Date | Buyer | Sale Price | Title Company |
|---|---|---|---|
| Hall Jodee A | $220,000 | None Available | |
| Hall Jodee A | $220,000 | Great American Ttl Of Ar Llc |
Mortgage History
| Date | Status | Borrower | Loan Amount |
|---|---|---|---|
| Previous Owner | Hall Jodee A | $222,929 |
Property History
| Date | Event | Price | Change | Sq Ft Price |
|---|---|---|---|---|
| 02/28/2020 02/28/20 | Sold | $220,000 | 0.0% | $122 / Sq Ft |
| 01/29/2020 01/29/20 | Pending | -- | -- | -- |
| 10/18/2019 10/18/19 | For Sale | $220,000 | -- | $122 / Sq Ft |
Tax History Compared to Growth
Tax History
| Year | Tax Paid | Tax Assessment Tax Assessment Total Assessment is a certain percentage of the fair market value that is determined by local assessors to be the total taxable value of land and additions on the property. | Land | Improvement |
|---|---|---|---|---|
| 2024 | $2,124 | $68,140 | $9,200 | $58,940 |
| 2023 | $2,177 | $68,140 | $9,200 | $58,940 |
| 2022 | $2,097 | $45,780 | $8,050 | $37,730 |
| 2021 | $2,097 | $45,780 | $8,050 | $37,730 |
| 2020 | $433 | $8,050 | $8,050 | $0 |
| 2019 | $82 | $1,500 | $1,500 | $0 |
Agents Affiliated with this Home
-
Janet Snyder
J
Seller's Agent in 2020
Janet Snyder
Smith and Associates Real Estate Services
(479) 283-5195
25 in this area
37 Total Sales
Map
Source: Northwest Arkansas Board of REALTORS®
MLS Number: 1130350
APN: 805-21847-000
- 502 S Mock St
- 606 S Mock St
- 605 S Mock St
- 607 S Mock St
- 105 Phyllis Farm Rd
- 612 S Mock St
- 611 S Mock St
- 501 S Mock St
- 107 Phyllis Farm Rd
- 604 Hall St
- 111 Boston St
- 606 Hall St
- 200 Phyllis Farm Rd
- 608 Hall St
- 109 Phyllis Farm Rd
- 617 S Mock St
- 605 Hayden James St
- 203 Boston St
- 103 Brunk St
- 507 Hall St
