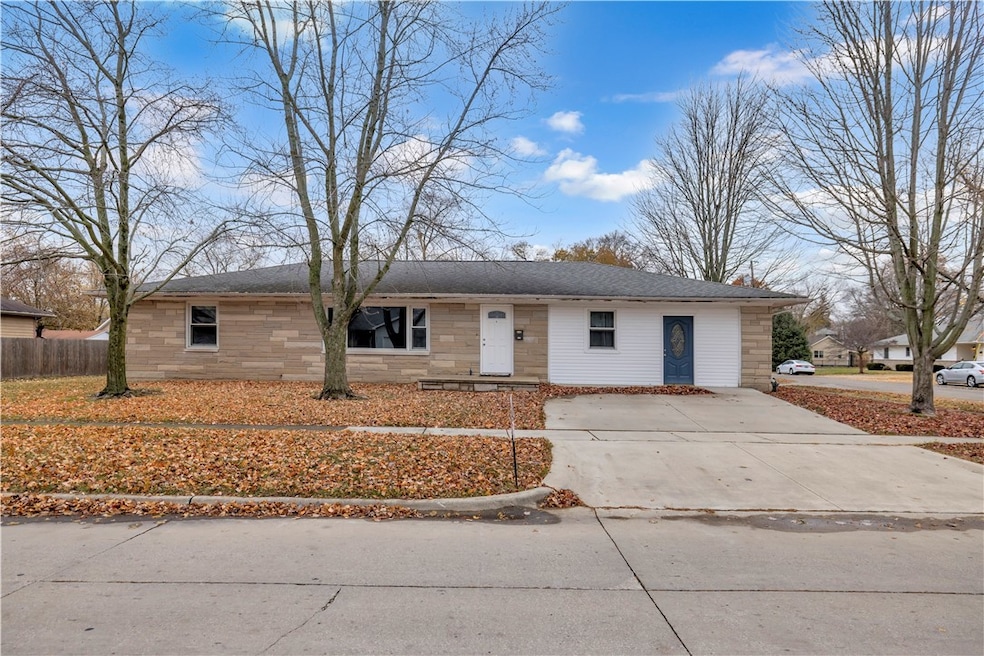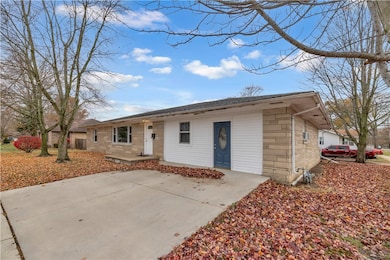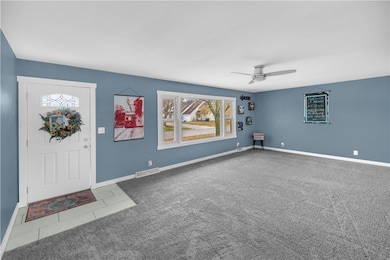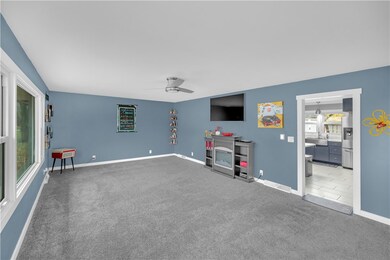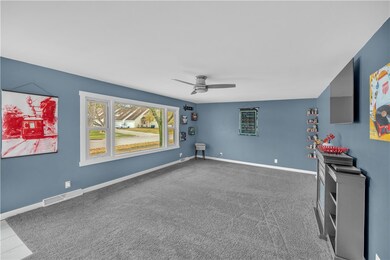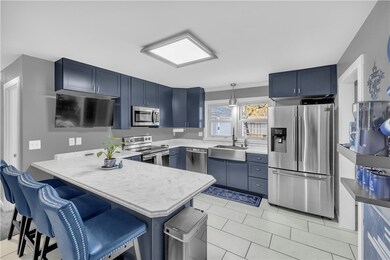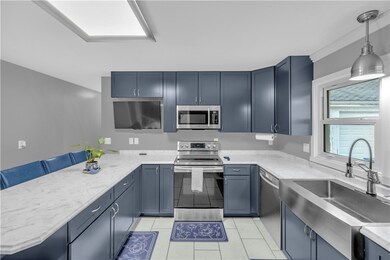502 S Piatt St Monticello, IL 61856
Estimated payment $2,081/month
Highlights
- Detached Garage
- Laundry Room
- Forced Air Heating and Cooling System
- White Heath Elementary School Rated A
- En-Suite Primary Bedroom
- 1-Story Property
About This Home
This 3-bedroom, 3-bathroom turnkey ranch is the perfect blend of modern updates and comfortable living, located just half a mile from Monticello High School. Remodeled in 2019, this home features an open-concept layout that flows seamlessly from the living room to the kitchen and dining areas—ideal for entertaining. The spacious master suite includes its own private bathroom with a walk-in shower, offering a relaxing retreat. The additional bedrooms are generously sized, each with newer carpet and doors. There was an attached two-car garage has been thoughtfully converted into a daycare space with a driveway that provides convenient access right up to it. Downstairs, you’ll find a partially finished basement with two bonus rooms and a dedicated laundry area—perfect for a home office, gym, or playroom. Outside, a large 3-car detached garage with 2019 garage doors provides ample storage and parking. Notable updates include: new carpet, bathtubs, toilets, cabinets, light fixtures, and tile flooring in the kitchen and laundry room, along with 2018 appliances. With its stylish upgrades, spacious layout, and unbeatable location, this home is truly move-in ready and waiting for its next owner!
Home Details
Home Type
- Single Family
Est. Annual Taxes
- $4,096
Year Built
- Built in 1957
Lot Details
- 0.3 Acre Lot
Parking
- Detached Garage
Home Design
- Shingle Roof
- Shingle Siding
- Stone
Interior Spaces
- 1-Story Property
- Finished Basement
- Basement Fills Entire Space Under The House
- Laundry Room
Kitchen
- Range
- Dishwasher
- Disposal
Bedrooms and Bathrooms
- 3 Bedrooms
- En-Suite Primary Bedroom
Utilities
- Forced Air Heating and Cooling System
- Gas Water Heater
Community Details
- Mary J Brydens Add Subdivision
Listing and Financial Details
- Assessor Parcel Number 05-00-54-000-650-00
Map
Home Values in the Area
Average Home Value in this Area
Tax History
| Year | Tax Paid | Tax Assessment Tax Assessment Total Assessment is a certain percentage of the fair market value that is determined by local assessors to be the total taxable value of land and additions on the property. | Land | Improvement |
|---|---|---|---|---|
| 2024 | $4,196 | $73,105 | $8,961 | $64,144 |
| 2022 | $3,806 | $63,266 | $7,755 | $55,511 |
| 2021 | $3,595 | $59,405 | $7,282 | $52,123 |
| 2020 | $3,508 | $57,956 | $7,104 | $50,852 |
| 2019 | $3,379 | $56,959 | $6,982 | $49,977 |
| 2018 | $3,638 | $55,489 | $6,802 | $48,687 |
| 2017 | $3,492 | $55,489 | $6,802 | $48,687 |
| 2016 | $3,327 | $53,049 | $6,503 | $46,546 |
| 2015 | $2,992 | $53,049 | $6,503 | $46,546 |
| 2014 | $2,992 | $53,049 | $6,503 | $46,546 |
| 2013 | $2,992 | $53,049 | $6,503 | $46,546 |
Property History
| Date | Event | Price | List to Sale | Price per Sq Ft | Prior Sale |
|---|---|---|---|---|---|
| 11/21/2025 11/21/25 | Price Changed | $329,500 | -0.1% | $106 / Sq Ft | |
| 10/07/2025 10/07/25 | Price Changed | $329,900 | -2.9% | $106 / Sq Ft | |
| 09/17/2025 09/17/25 | Price Changed | $339,900 | -1.5% | $110 / Sq Ft | |
| 09/03/2025 09/03/25 | For Sale | $345,000 | +187.5% | $111 / Sq Ft | |
| 11/21/2018 11/21/18 | Sold | $120,000 | +0.1% | $81 / Sq Ft | View Prior Sale |
| 10/19/2018 10/19/18 | Pending | -- | -- | -- | |
| 09/29/2018 09/29/18 | For Sale | $119,900 | -- | $81 / Sq Ft |
Purchase History
| Date | Type | Sale Price | Title Company |
|---|---|---|---|
| Grant Deed | $120,000 | -- | |
| Quit Claim Deed | -- | -- |
Source: Central Illinois Board of REALTORS®
MLS Number: 6254866
APN: 05-00-54-000-650-00
- 501 E Mcclelland St
- 708 S Emerson St
- 419 S Hamilton St
- 808 S Longview Rd
- 903 S Longview Rd
- 813 E Washington St
- 911 S Longview Rd
- 114 N Chase St
- 504 Crest View Dr
- 819 E Center St
- 319 W Bond St
- 817 E High St
- 512 Prairie Lane Dr
- 413 E Lincoln St
- 1201 E Center St
- 304 N Chaucer Blvd
- 353 W Monroe St Unit C3
- 353 W Monroe St Unit M13
- 1214 E Center St
- 716 E Grant St
- 4503 Legends Dr
- 4422 Nicklaus Dr
- 3401 Fields South Dr
- 2502 Fields South Dr
- 905 E Oak St
- 706 Inverness Rd
- 813 E Franklin St Unit b
- 823 E Franklin St Unit C
- 3220 Ridgewood Dr
- 3811 Boulder Ridge Dr
- 3701 Harbor Estates Ln
- 1318 Myrtle Beach Ave
- 1320 Myrtle Beach Ave
- 1902 Karen Ct
- 902 Newcastle Dr
- 3310 Stoneway Ct Unit 1
- 3319 Stoneway Ct
- 2403-2503 W Springfield Ave
- 1915 S Mattis Ave
- 2148 Sunview Dr
