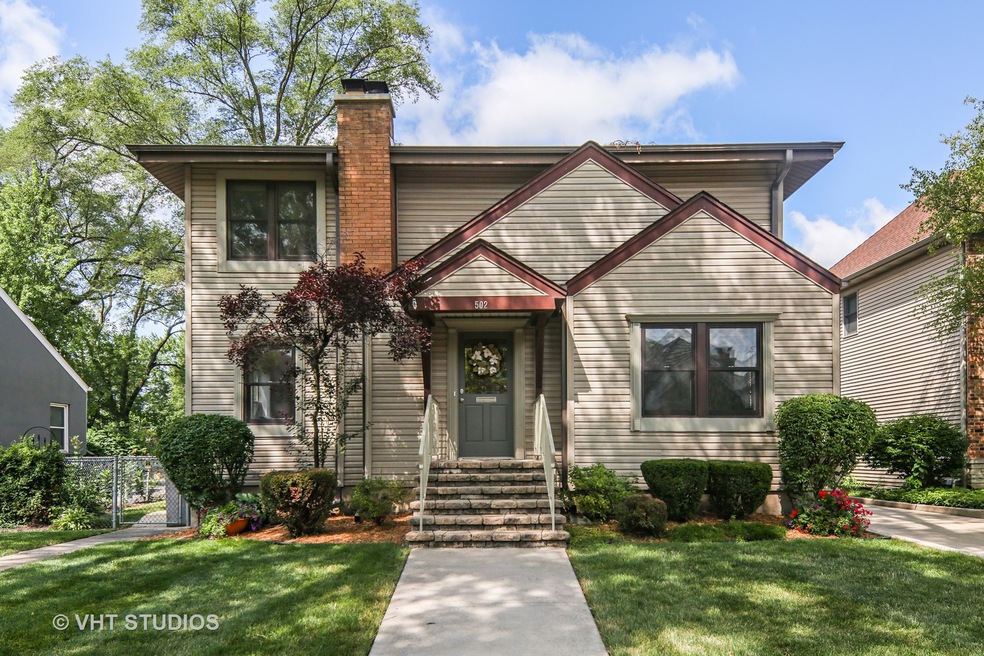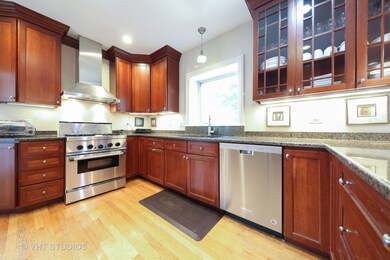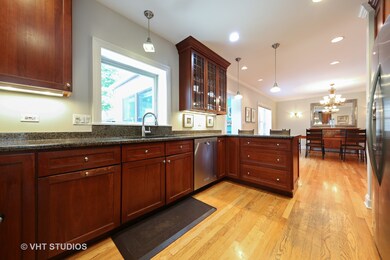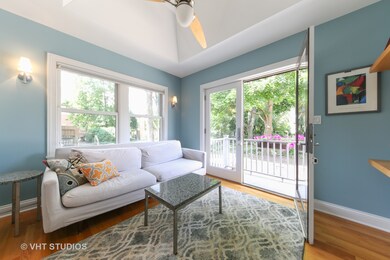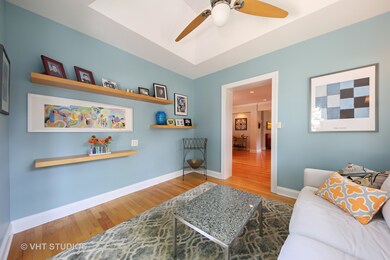
502 S Sunnyside Ave Elmhurst, IL 60126
Estimated Value: $815,000 - $967,000
Highlights
- Landscaped Professionally
- Traditional Architecture
- Main Floor Bedroom
- Lincoln Elementary School Rated A
- Wood Flooring
- 4-minute walk to Ben Allison Park
About This Home
As of September 2018LINCOLN SCHOOL @ ITS BEST | 2,255 SQ FT FAMILY | 60 X 250 LOT! | OPEN FLOOR PLAN | FAMILY STYLE LIVING ROOM WITH FIREPLACE | GOURMET KITCHEN WITH SS APPLIANCES & GRANITE | HUGE DINING ROOM OPENS TO KITCHEN | 1ST FLOOR SITING ROOM WITH TERRIFIC VIEWS OF THE BACK YARD | 1ST FLOOR DEN OR 4TH BEDROOM | MASTER SUITE WITH LARGE WALK-IN CLOSET-LAUNDRY (EASILY TURNED INTO A MASTER BATHROOM) | FOUR SPACIOUS BEDROOMS | 3 FULL BATHROOMS | HARDWOOD THROUGHOUT 1ST & 2ND FLOORS | FINISHED (WALKOUT) BASEMENT WITH FAMILY ROOM, PLAY ROOM, BAR (KITCHEN) AND A FULL BATHROOM | HUGE PARK-LIKE BACK YARD | OVERSIZED PATIO WITH PAVER SITTING WALL & BUILT-IN GRILL | EXTRA DEEP 2.5+ (HEATED) GARAGE | WALK TO THE PRAIRIE PATH, LINCOLN GRADE SCHOOL, PARKS, SPRING RD BUSINESS DISTRICT (ROBERTO'S, CUVEE WINE BAR, DOCS PUB, SPRING IN, SHOPS AND MORE..) | LOADS OF KIDS ON A FANTASTIC FAMILY BLOCK...
Last Agent to Sell the Property
@properties Christie's International Real Estate License #475127707 Listed on: 07/30/2018

Last Buyer's Agent
@properties Christie's International Real Estate License #475162808

Home Details
Home Type
- Single Family
Est. Annual Taxes
- $15,543
Year Built
- 1942
Lot Details
- Southern Exposure
- East or West Exposure
- Landscaped Professionally
Parking
- Detached Garage
- Heated Garage
- Garage Transmitter
- Garage Door Opener
- Driveway
- Garage Is Owned
Home Design
- Traditional Architecture
- Asphalt Shingled Roof
- Vinyl Siding
Interior Spaces
- Sitting Room
- Play Room
- Wood Flooring
- Finished Basement
- Finished Basement Bathroom
- Storm Screens
- Galley Kitchen
- Laundry on upper level
Bedrooms and Bathrooms
- Main Floor Bedroom
- Walk-In Closet
- Bathroom on Main Level
Utilities
- Forced Air Heating and Cooling System
- Heating System Uses Gas
- Lake Michigan Water
Additional Features
- North or South Exposure
- Stamped Concrete Patio
Ownership History
Purchase Details
Home Financials for this Owner
Home Financials are based on the most recent Mortgage that was taken out on this home.Purchase Details
Home Financials for this Owner
Home Financials are based on the most recent Mortgage that was taken out on this home.Similar Homes in Elmhurst, IL
Home Values in the Area
Average Home Value in this Area
Purchase History
| Date | Buyer | Sale Price | Title Company |
|---|---|---|---|
| Jamieson Michael | $585,000 | First American Title | |
| Sullivan Frank M | -- | -- | |
| Sullivan Frank M | -- | Ctic |
Mortgage History
| Date | Status | Borrower | Loan Amount |
|---|---|---|---|
| Open | Jamieson Michael | $292,000 | |
| Closed | Jamieson Michael | $292,500 | |
| Previous Owner | Sullivan Frank M | $200,000 | |
| Previous Owner | Sullivan Frank M | $200,000 | |
| Previous Owner | Sullivan Frank M | $223,400 | |
| Previous Owner | Sullivan Frank | $100,000 | |
| Previous Owner | Sullivan Frank M | $222,700 | |
| Previous Owner | Sullivan Frank | $210,000 |
Property History
| Date | Event | Price | Change | Sq Ft Price |
|---|---|---|---|---|
| 09/28/2018 09/28/18 | Sold | $585,000 | -2.5% | $259 / Sq Ft |
| 08/13/2018 08/13/18 | Pending | -- | -- | -- |
| 07/30/2018 07/30/18 | For Sale | $599,900 | -- | $266 / Sq Ft |
Tax History Compared to Growth
Tax History
| Year | Tax Paid | Tax Assessment Tax Assessment Total Assessment is a certain percentage of the fair market value that is determined by local assessors to be the total taxable value of land and additions on the property. | Land | Improvement |
|---|---|---|---|---|
| 2023 | $15,543 | $264,020 | $145,890 | $118,130 |
| 2022 | $15,033 | $253,920 | $140,250 | $113,670 |
| 2021 | $14,665 | $247,600 | $136,760 | $110,840 |
| 2020 | $14,101 | $242,170 | $133,760 | $108,410 |
| 2019 | $13,813 | $230,240 | $127,170 | $103,070 |
| 2018 | $13,178 | $218,710 | $120,390 | $98,320 |
| 2017 | $12,897 | $208,410 | $114,720 | $93,690 |
| 2016 | $12,634 | $196,330 | $108,070 | $88,260 |
| 2015 | $12,520 | $182,900 | $100,680 | $82,220 |
| 2014 | $11,387 | $153,760 | $82,980 | $70,780 |
| 2013 | $11,262 | $155,930 | $84,150 | $71,780 |
Agents Affiliated with this Home
-
Tim Schiller

Seller's Agent in 2018
Tim Schiller
@ Properties
(630) 992-0582
517 in this area
1,018 Total Sales
-
Amy Schiller

Seller Co-Listing Agent in 2018
Amy Schiller
@ Properties
(630) 814-4065
120 in this area
129 Total Sales
-
Bridget Duniec

Buyer's Agent in 2018
Bridget Duniec
@ Properties
(630) 631-6962
3 in this area
54 Total Sales
Map
Source: Midwest Real Estate Data (MRED)
MLS Number: MRD10034914
APN: 06-11-121-020
- 435 S West Ave
- 412 S Rex Blvd
- 386 S Sunnyside Ave
- 228 S Riverside Dr
- 375 S Berkley Ave
- 428 S Hillside Ave
- 329 S Monterey Ave
- 663 S Hawthorne Ave
- 262 W Eggleston Ave Unit C
- 591 S Saylor Ave
- 729 S Fairview Ave
- 452 W Alma St
- 740 S Berkley Ave
- 505 S Oakland Ave
- 618 S Swain Ave
- 546 S Mitchell Ave
- 729 S Fairfield Ave
- 255 S West Ave Unit 101
- 236 W Crescent Ave
- 728 S Hillside Ave
- 502 S Sunnyside Ave
- 508 S Sunnyside Ave
- 500 S Sunnyside Ave
- 498 S Sunnyside Ave
- 516 S Sunnyside Ave
- 520 S Sunnyside Ave
- 496 S Sunnyside Ave
- 482 Prairie Path Ln
- 501 S Sunnyside Ave
- 507 S Sunnyside Ave
- 511 S Sunnyside Ave
- 501 S Rex Blvd
- 497 S Rex Blvd
- 524 S Sunnyside Ave
- 499 S Sunnyside Ave
- 491 S Rex Blvd
- 515 S Sunnyside Ave
- 471 W Montrose Ave
- 486 S Rex Blvd
- 495 S Sunnyside Ave
