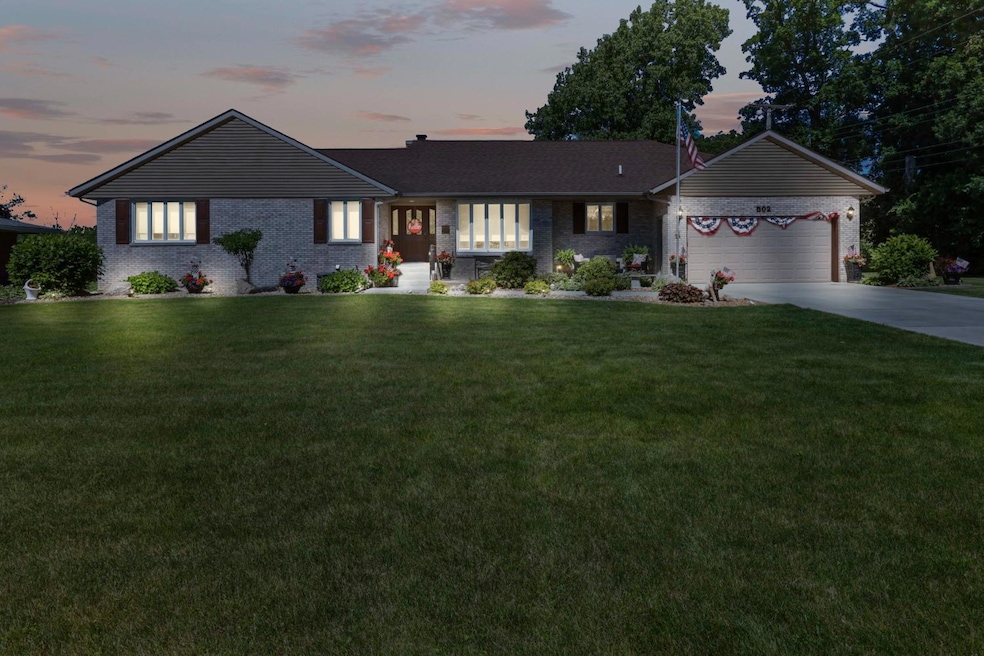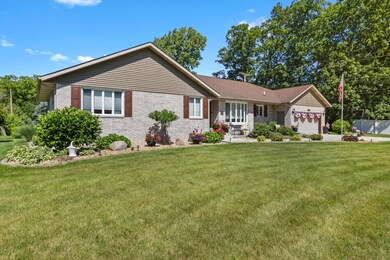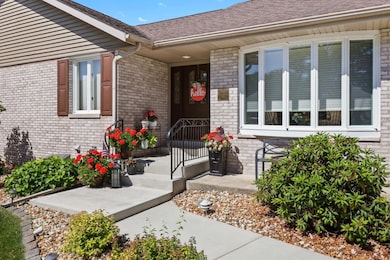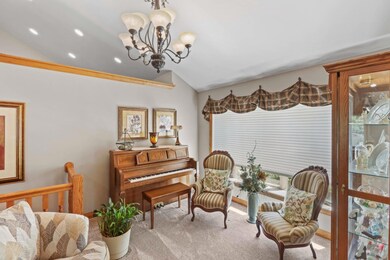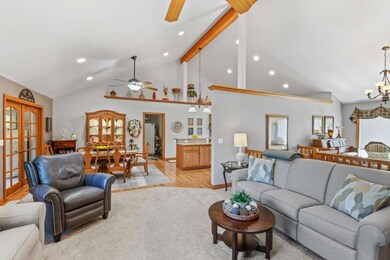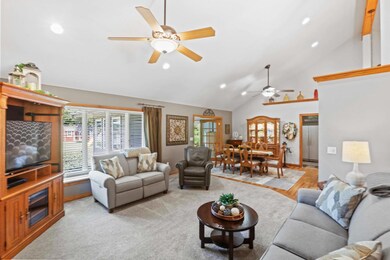
502 S Wabash Place Hobart, IN 46342
Estimated Value: $343,000 - $426,000
Highlights
- Above Ground Pool
- Deck
- Ranch Style House
- 0.69 Acre Lot
- Recreation Room
- Cathedral Ceiling
About This Home
As of August 2022Welcome to this beautifully updated ranch on Wabash Place! This stunning 3 bed, 3 bath home has endless storage and makes great use of available space. Upstairs, the vaulted ceilings in the living room, dining room and kitchen make for a very open feel. The kitchen features newer black satin appliances, including a cook top and double oven, and a large island. There are 2 full baths, laundry room, and a beautiful 3 season porch upstairs as well. In the basement, there is a second living room and entertainment area along with another full bath and large laundry and utility room. Currently used for storage, there are 2 additional possible bedrooms downstairs also. In the garage, an attached garden storage area has its own entrance, and access the attic with pull down ladder. Outside, the beautifully landscaped backyard features a large above ground pool with wrap around deck. Call and schedule your showing today to see this property that has not been on the market in nearly 30 years!
Last Listed By
Better Homes and Gardens Real License #RB21001322 Listed on: 06/24/2022

Home Details
Home Type
- Single Family
Est. Annual Taxes
- $2,925
Year Built
- Built in 1968
Lot Details
- 0.69 Acre Lot
- Lot Dimensions are 100 x 300
Parking
- 2 Car Attached Garage
- Garage Door Opener
- Off-Street Parking
Home Design
- Ranch Style House
- Brick Exterior Construction
- Vinyl Siding
Interior Spaces
- 2,929 Sq Ft Home
- Cathedral Ceiling
- Living Room with Fireplace
- Dining Room
- Recreation Room
- Sun or Florida Room
- Basement
Kitchen
- Double Oven
- Gas Range
- Microwave
- Freezer
- Dishwasher
Bedrooms and Bathrooms
- 3 Bedrooms
- En-Suite Primary Bedroom
- Bathroom on Main Level
- 3 Full Bathrooms
Laundry
- Laundry Room
- Laundry on main level
- Dryer
- Washer
Outdoor Features
- Above Ground Pool
- Deck
- Covered patio or porch
Utilities
- Cooling Available
- Forced Air Heating System
- Heating System Uses Natural Gas
Community Details
- Greenwood Terrace 2Nd Add #2 Subdivision
- Net Lease
Listing and Financial Details
- Assessor Parcel Number 450836427001000018
Ownership History
Purchase Details
Home Financials for this Owner
Home Financials are based on the most recent Mortgage that was taken out on this home.Similar Homes in Hobart, IN
Home Values in the Area
Average Home Value in this Area
Purchase History
| Date | Buyer | Sale Price | Title Company |
|---|---|---|---|
| Lopez Daniel | -- | Fidelity National Title |
Mortgage History
| Date | Status | Borrower | Loan Amount |
|---|---|---|---|
| Open | Lopez Daniel | $296,800 | |
| Previous Owner | Jankowicz Michael J | $22,452 | |
| Previous Owner | Jankowicz Michael J | $152,750 | |
| Previous Owner | Jankowicz Michael J | $20,800 | |
| Previous Owner | Jankowicz Michael J | $156,000 | |
| Previous Owner | Jankowicz Michael J | $87,000 |
Property History
| Date | Event | Price | Change | Sq Ft Price |
|---|---|---|---|---|
| 08/12/2022 08/12/22 | Sold | $371,000 | 0.0% | $127 / Sq Ft |
| 06/26/2022 06/26/22 | Pending | -- | -- | -- |
| 06/24/2022 06/24/22 | For Sale | $371,000 | -- | $127 / Sq Ft |
Tax History Compared to Growth
Tax History
| Year | Tax Paid | Tax Assessment Tax Assessment Total Assessment is a certain percentage of the fair market value that is determined by local assessors to be the total taxable value of land and additions on the property. | Land | Improvement |
|---|---|---|---|---|
| 2024 | $15,594 | $372,500 | $48,900 | $323,600 |
| 2023 | $3,049 | $382,000 | $39,400 | $342,600 |
| 2022 | $3,049 | $243,400 | $39,400 | $204,000 |
| 2021 | $2,734 | $216,900 | $35,600 | $181,300 |
| 2020 | $2,553 | $208,200 | $35,600 | $172,600 |
| 2019 | $2,678 | $200,400 | $35,600 | $164,800 |
| 2018 | $2,824 | $191,100 | $35,600 | $155,500 |
| 2017 | $2,826 | $188,600 | $35,600 | $153,000 |
| 2016 | $2,714 | $190,000 | $35,600 | $154,400 |
| 2014 | $2,775 | $188,900 | $35,600 | $153,300 |
| 2013 | $2,835 | $192,100 | $35,600 | $156,500 |
Agents Affiliated with this Home
-
Marcus Staples

Seller's Agent in 2022
Marcus Staples
Better Homes and Gardens Real
(219) 433-5002
5 in this area
67 Total Sales
-
Eric Siedschlag

Seller Co-Listing Agent in 2022
Eric Siedschlag
Better Homes and Gardens Real
(219) 218-4863
6 in this area
94 Total Sales
Map
Source: Northwest Indiana Association of REALTORS®
MLS Number: GNR515067
APN: 45-08-36-427-001.000-018
- 326 S Lasalle St
- 1357 W 3rd St
- 1105 W 4th Place
- 319 Crestwood Dr
- 919 W 7th Place
- 1323 W Cleveland Ave
- 123 S California St
- 715 S Washington St
- 109 S California St
- 1224 W Home Ave
- 121 S Wisconsin St
- 1067 Metz Ct
- 1603 W 11th St
- 1643 11th Place
- 1129 S Dekalb St
- 2930 Crabapple Ln
- 105 N Washington St
- 1251 Colorado Ct
- 1168 S Virginia St
- 168 Aviana Ave
- 502 S Wabash Place
- 508 S Wabash Place
- 1635 W 4th Place
- 1615 W 4th Place
- 514 S Wabash Place
- 444 S Wabash St
- 501 S Wabash Place
- 1601 W 4th Place
- 507 S Wabash Place
- 434 S Wabash St
- 521 S Wabash Place
- 425 S Wabash St
- 1600 W 4th Place
- 420 S Wabash St
- 526 S Wabash Place
- 1535 W 4th Place
- 1531 W 4th Place
- 0 49th Avenue & La Salle St
- 525 S Wabash Place
- 415 S Wabash St
