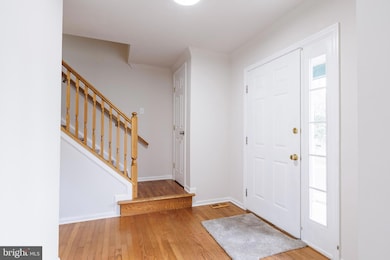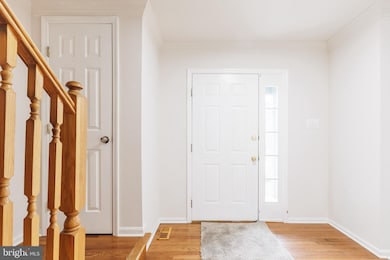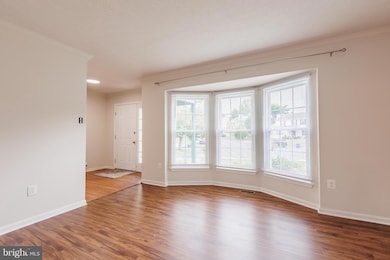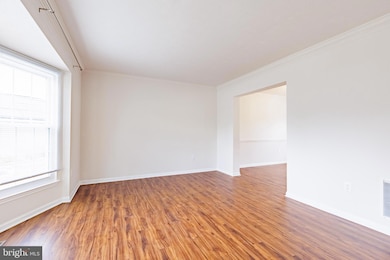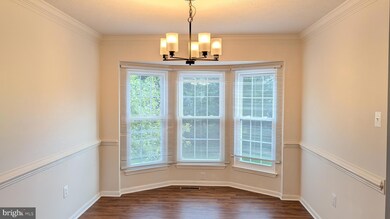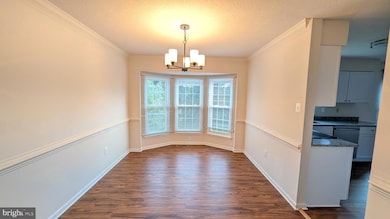502 Sage Hen Way Frederick, MD 21703
Frederick Heights/Overlook NeighborhoodEstimated payment $3,551/month
Highlights
- Guest House
- 16,988 Sq Ft lot
- Mountain View
- Frederick High School Rated A-
- Colonial Architecture
- Deck
About This Home
The property is under contract with a home sale contingency and a 3-day kick-out clause; however, we are still welcoming and reviewing new offers.
Welcome to this stunning and immaculate 5-bedroom, 3.5-bath colonial home with a 2-car attached garage, ideally tucked away on a quiet cul-de-sac with picturesque views and a spacious backyard.
The main level greets you with gleaming wood floors throughout and a beautifully upgraded kitchen featuring brand-new granite countertops, new cabinetry, all-new stainless-steel appliances, and new wood flooring that flows seamlessly into the dining and family rooms. From here, step out to a large, fenced backyard with an expansive deck perfect for relaxation and entertaining. Upstairs, you’ll find 4 comfortable bedrooms and 2 full baths. The finished basement adds even more flexibility with a 5th bedroom, a full bath, and an additional room ideal for fitness, entertainment, or a home office, with a convenient walk-out to the backyard. The thoughtfully landscaped backyard is a true retreat, featuring vibrant flowers and an array of mature fruit trees, including jujube, persimmon, pear, and fig trees, offering enjoyment throughout the year. As a bonus, an additional very unique two-story building of nearly 1,000 sq. ft. (with electric supply) in the backyard provides endless possibilities as a workshop, fitness studio, office, large storage space, or even additional living space. Brand new carpet and fresh paint throughout, windows are less than two years old. Best of all—no HOA! This is a must-see property that combines comfort, space, and versatility.
Listing Agent
(301) 693-3710 HouseByJianbo@gmail.com Smart Realty, LLC License #5007827 Listed on: 09/10/2025

Home Details
Home Type
- Single Family
Est. Annual Taxes
- $7,840
Year Built
- Built in 1992
Lot Details
- 0.39 Acre Lot
- Cul-De-Sac
- Back Yard Fenced
- Backs to Trees or Woods
- Property is in very good condition
- Property is zoned R6
Parking
- 2 Car Attached Garage
Home Design
- Colonial Architecture
- Frame Construction
- Asphalt Roof
- Concrete Perimeter Foundation
Interior Spaces
- Property has 3 Levels
- Double Pane Windows
- Bay Window
- Sliding Doors
- Family Room Off Kitchen
- Living Room
- Dining Room
- Mountain Views
- Laundry on lower level
Kitchen
- Eat-In Kitchen
- Electric Oven or Range
- Self-Cleaning Oven
- Range Hood
- Dishwasher
- Disposal
Bedrooms and Bathrooms
- En-Suite Bathroom
Partially Finished Basement
- Walk-Out Basement
- Rear Basement Entry
- Sump Pump
- Space For Rooms
Outdoor Features
- Deck
- Office or Studio
- Porch
Additional Homes
- Guest House
Utilities
- Central Air
- Heat Pump System
- Vented Exhaust Fan
- 100 Amp Service
- Electric Water Heater
- Municipal Trash
- Cable TV Available
Community Details
- No Home Owners Association
- Built by RYLAND
- Golf View Subdivision
Listing and Financial Details
- Tax Lot 151
- Assessor Parcel Number 1102161214
Map
Home Values in the Area
Average Home Value in this Area
Tax History
| Year | Tax Paid | Tax Assessment Tax Assessment Total Assessment is a certain percentage of the fair market value that is determined by local assessors to be the total taxable value of land and additions on the property. | Land | Improvement |
|---|---|---|---|---|
| 2025 | $7,196 | $424,700 | $126,700 | $298,000 |
| 2024 | $7,196 | $387,833 | $0 | $0 |
| 2023 | $6,338 | $350,967 | $0 | $0 |
| 2022 | $5,661 | $314,100 | $96,700 | $217,400 |
| 2021 | $5,166 | $300,567 | $0 | $0 |
| 2020 | $5,166 | $287,033 | $0 | $0 |
| 2019 | $4,924 | $273,500 | $71,100 | $202,400 |
| 2018 | $4,795 | $263,900 | $0 | $0 |
| 2017 | $4,578 | $273,500 | $0 | $0 |
| 2016 | $4,720 | $244,700 | $0 | $0 |
| 2015 | $4,720 | $244,700 | $0 | $0 |
| 2014 | $4,720 | $244,700 | $0 | $0 |
Property History
| Date | Event | Price | List to Sale | Price per Sq Ft |
|---|---|---|---|---|
| 10/13/2025 10/13/25 | Price Changed | $549,900 | -1.8% | $231 / Sq Ft |
| 09/27/2025 09/27/25 | Price Changed | $559,900 | -2.6% | $236 / Sq Ft |
| 09/10/2025 09/10/25 | For Sale | $575,000 | -- | $242 / Sq Ft |
Purchase History
| Date | Type | Sale Price | Title Company |
|---|---|---|---|
| Interfamily Deed Transfer | -- | None Available | |
| Deed | $164,900 | -- | |
| Deed | $167,300 | -- | |
| Deed | $44,800 | -- |
Mortgage History
| Date | Status | Loan Amount | Loan Type |
|---|---|---|---|
| Previous Owner | $133,800 | No Value Available | |
| Closed | -- | No Value Available |
Source: Bright MLS
MLS Number: MDFR2070144
APN: 02-161214
- 410 Pemberton Park Ln
- 1430 Grouse Ct
- 604 Monarch Ridge Rd
- 1604 Broadford Park St
- 336 Paca Gardens Ln
- 1416 Crescent Spot Ln
- 582 Chukkar Ct
- 1405 Hunting Horn Ln
- 1394 Rollinghouse Dr
- 1403 Leaswing Ct
- 5409 Reeder Ln
- 5417 Reeder Ln
- 1305 Peachtree Ct
- 1355 David Ln
- 1482 Key Pkwy
- 1313 Mulberry Ct
- 1510 Havilland Place
- 170 Poinsett Ln
- 520 Riggs Ct
- 1330 Hampshire Dr
- 1554 Wilmer Park Ln
- 324 Pemberton Park Ln
- 1420 Key Pkwy
- 1305 Peachtree Ct
- 404 Waverley Dr
- 108 Stonegate Dr
- 1316 Pear Tree Ct
- 1250 Danielle Dr
- 1225 Danielle Dr
- 141 Willowdale Dr
- 91 Hill St
- 106 Princetown Dr
- 532 Riggs Ct
- 1121 Frontline Dr
- 402 Harlan Way
- 150-A Willowdale Dr
- 1304 Sandoval Ct
- 740 Tatum Ct
- 738 7 Tatum Ct
- 1861 Shookstown Rd

