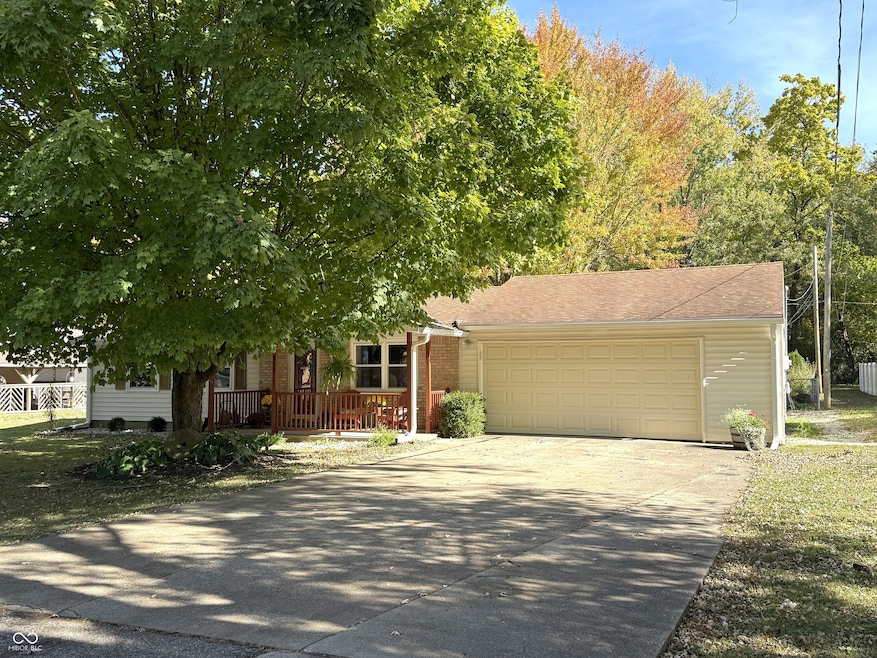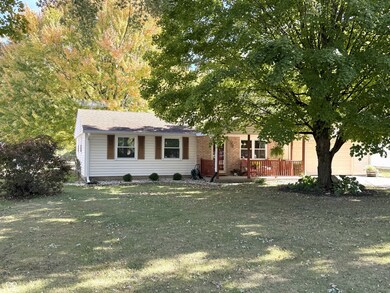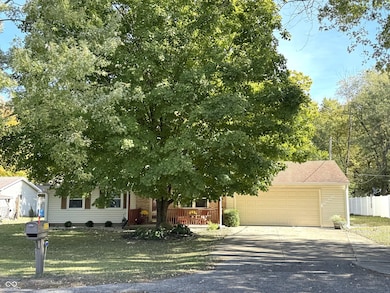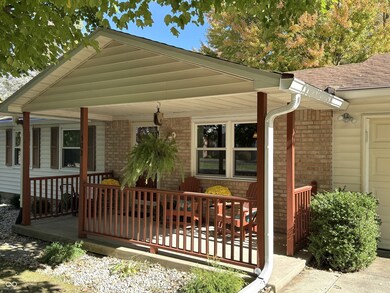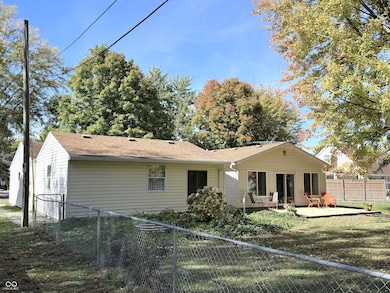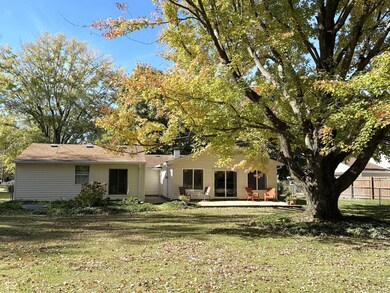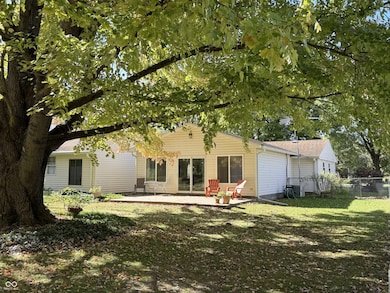502 Shady Ln Crawfordsville, IN 47933
Estimated payment $1,445/month
Highlights
- Vaulted Ceiling
- No HOA
- Breakfast Bar
- Ranch Style House
- 2 Car Attached Garage
- Laundry Room
About This Home
Welcome home to this charming 3-bedroom, 2-bath ranch located in the Crawfordsville School District! This well-maintained property offers a comfortable and functional layout with plenty of space inside and out. The inviting kitchen and dining combo features a breakfast bar and includes all appliances, making meal prep and entertaining a breeze. The spacious primary suite includes a large bath with a beautifully tiled jet tub/shower combo and a convenient laundry closet. Two additional bedrooms and another full bath with a walk-in tiled shower provide plenty of room for family or guests. At the back of the home, you'll love the large family room with vaulted ceilings and a cozy gas log fireplace-perfect for relaxing or gathering with friends. The attached garage is truly impressive, offering space for two cars, a full workshop area, an exercise room, and a large bonus room ideal for hobbies or entertaining. Step outside to enjoy the covered front porch or unwind on the open patio overlooking the private, fenced-in backyard complete with a firepit. This home truly has it all-comfort, functionality, and space for every lifestyle!
Home Details
Home Type
- Single Family
Est. Annual Taxes
- $1,536
Year Built
- Built in 1963
Parking
- 2 Car Attached Garage
- Garage Door Opener
Home Design
- Ranch Style House
- Slab Foundation
- Vinyl Siding
Interior Spaces
- 1,548 Sq Ft Home
- Vaulted Ceiling
- Gas Log Fireplace
- Family Room with Fireplace
- Combination Kitchen and Dining Room
- Storage
- Laundry Room
- Fire and Smoke Detector
Kitchen
- Breakfast Bar
- Electric Oven
- Dishwasher
Flooring
- Carpet
- Laminate
Bedrooms and Bathrooms
- 3 Bedrooms
- 2 Full Bathrooms
Utilities
- Forced Air Heating and Cooling System
- Gas Water Heater
Additional Features
- Fire Pit
- 0.33 Acre Lot
Community Details
- No Home Owners Association
- Dunns Subdivision
Listing and Financial Details
- Tax Lot 4
- Assessor Parcel Number 541004112024000030
Map
Home Values in the Area
Average Home Value in this Area
Tax History
| Year | Tax Paid | Tax Assessment Tax Assessment Total Assessment is a certain percentage of the fair market value that is determined by local assessors to be the total taxable value of land and additions on the property. | Land | Improvement |
|---|---|---|---|---|
| 2024 | $1,536 | $132,300 | $27,200 | $105,100 |
| 2023 | $1,482 | $132,400 | $21,700 | $110,700 |
| 2022 | $1,351 | $113,100 | $21,700 | $91,400 |
| 2021 | $1,283 | $105,300 | $21,700 | $83,600 |
| 2020 | $1,123 | $103,900 | $21,700 | $82,200 |
| 2019 | $1,076 | $101,100 | $21,700 | $79,400 |
| 2018 | $895 | $98,400 | $16,900 | $81,500 |
| 2017 | $884 | $95,400 | $16,900 | $78,500 |
| 2016 | $411 | $91,200 | $16,900 | $74,300 |
| 2014 | $353 | $95,600 | $16,900 | $78,700 |
| 2013 | $353 | $91,000 | $16,900 | $74,100 |
Property History
| Date | Event | Price | List to Sale | Price per Sq Ft |
|---|---|---|---|---|
| 11/14/2025 11/14/25 | Pending | -- | -- | -- |
| 11/11/2025 11/11/25 | For Sale | $249,900 | -- | $161 / Sq Ft |
Purchase History
| Date | Type | Sale Price | Title Company |
|---|---|---|---|
| Deed | -- | None Listed On Document | |
| Interfamily Deed Transfer | -- | None Available | |
| Interfamily Deed Transfer | -- | None Available | |
| Special Warranty Deed | -- | None Available | |
| Sheriffs Deed | $66,750 | None Available |
Source: MIBOR Broker Listing Cooperative®
MLS Number: 22072954
APN: 54-10-04-112-024.000-030
- 1906 Traction Rd
- 1802 E College St
- 6 W Park Ln
- 705 S Grace Ave
- 1987 E Placid Place
- 318 Louise Ave
- 905 1/2 Spann Ave
- 200 N Grace Ave
- 320 N Englewood Dr
- 314 Dunn Ave
- 325 Fairlane Dr
- 405 Dunn Ave
- 1715 Lebanon Rd Unit 39
- 1715 Lebanon Rd Unit 3
- 1715 Lebanon Rd Unit 15
- 1501 Eastfield Dr
- 405 Glenn Knecht Dr
- 2000 Eastfield Dr
- 42 Diamond Ln
- 202 Diamond Ln
