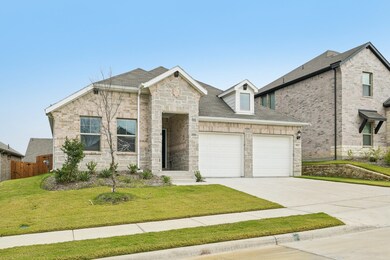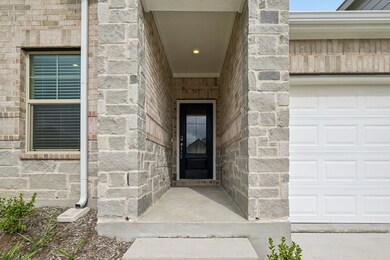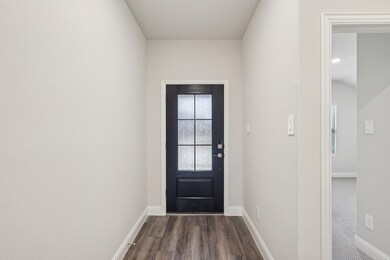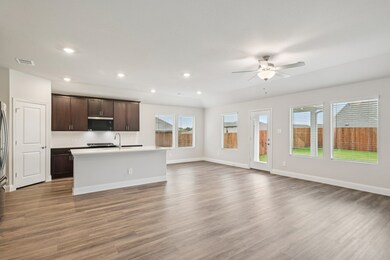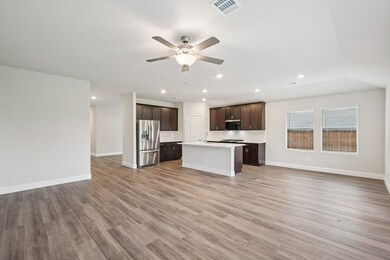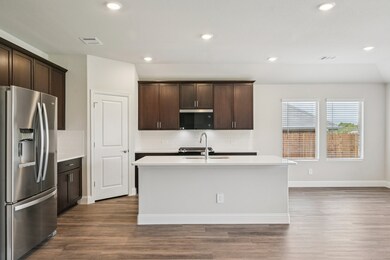502 Stagg St McKinney, TX 75069
Estimated payment $2,106/month
Highlights
- New Construction
- Open Floorplan
- Community Pool
- Scott Morgan Johnson Middle School Rated A-
- Traditional Architecture
- Covered Patio or Porch
About This Home
Move-in ready, energy-efficient home built by Meritage Homes in 2025. Home features include an open floor plan, kitchen island, and a primary suite with dual sinks and a walk-in closet. Modern finishes include umber cabinets, white quartz countertops, grey-brown EVP flooring, and textured beige carpet. This vibrant Simpson Crossing community offers greenspaces, a dog park, bike and walking trails, a community playground, and a resort-style pool. Convenient access to McKinney, Frisco, and Richardson. Meritage homes are built with innovative, energy-efficient features designed to help you enjoy more savings, real comfort, and peace of mind. Please see floor plan in MLS transaction desk. Incentives with MTH mortgage (subject to change): A) 4.99% rate lock for 30 years + up to $10k towards closing costs, B) 3.99% for year 1, 4.99% for years 2-30 + up to $5k towards closing costs, C) up to $30k flex cash towards closing costs and-or rate buy down.
Listing Agent
Dave Perry Miller Real Estate Brokerage Phone: 214-369-6000 License #0738669 Listed on: 10/23/2025

Co-Listing Agent
Dave Perry Miller Real Estate Brokerage Phone: 214-369-6000 License #0460519
Home Details
Home Type
- Single Family
Est. Annual Taxes
- $982
Year Built
- Built in 2025 | New Construction
Lot Details
- 5,227 Sq Ft Lot
- Wood Fence
HOA Fees
- $50 Monthly HOA Fees
Parking
- 2 Car Attached Garage
- Front Facing Garage
Home Design
- Traditional Architecture
- Brick Exterior Construction
- Composition Roof
- Vinyl Siding
Interior Spaces
- 2,260 Sq Ft Home
- 1-Story Property
- Open Floorplan
- Ceiling Fan
- Laundry in Utility Room
Kitchen
- Gas Range
- Microwave
- Dishwasher
- Kitchen Island
- Disposal
Flooring
- Carpet
- Ceramic Tile
- Vinyl
Bedrooms and Bathrooms
- 4 Bedrooms
- Walk-In Closet
- 3 Full Bathrooms
Home Security
- Home Security System
- Smart Home
Schools
- Webb Elementary School
- Mckinney North High School
Utilities
- Heat Pump System
- Tankless Water Heater
- High Speed Internet
- Cable TV Available
Additional Features
- ENERGY STAR Qualified Equipment
- Covered Patio or Porch
Listing and Financial Details
- Legal Lot and Block 29 / N
- Assessor Parcel Number R1353600N02901
Community Details
Overview
- Association fees include all facilities, management
- Simpson Crossing Residential Community Inc. Association
- Simpson Crossing Phase 4 Subdivision
Amenities
- Community Mailbox
Recreation
- Community Playground
- Community Pool
- Trails
Map
Home Values in the Area
Average Home Value in this Area
Tax History
| Year | Tax Paid | Tax Assessment Tax Assessment Total Assessment is a certain percentage of the fair market value that is determined by local assessors to be the total taxable value of land and additions on the property. | Land | Improvement |
|---|---|---|---|---|
| 2025 | -- | $72,450 | $72,450 | -- |
Property History
| Date | Event | Price | List to Sale | Price per Sq Ft |
|---|---|---|---|---|
| 10/31/2025 10/31/25 | Price Changed | $374,565 | -1.3% | $166 / Sq Ft |
| 10/22/2025 10/22/25 | Price Changed | $379,565 | +1.3% | $168 / Sq Ft |
| 10/19/2025 10/19/25 | Price Changed | $374,565 | -1.3% | $166 / Sq Ft |
| 09/25/2025 09/25/25 | Price Changed | $379,565 | -0.4% | $168 / Sq Ft |
| 09/19/2025 09/19/25 | Price Changed | $381,065 | +0.4% | $169 / Sq Ft |
| 08/26/2025 08/26/25 | Price Changed | $379,565 | -2.6% | $168 / Sq Ft |
| 06/01/2025 06/01/25 | For Sale | $389,565 | -- | $172 / Sq Ft |
Source: North Texas Real Estate Information Systems (NTREIS)
MLS Number: 21094962

