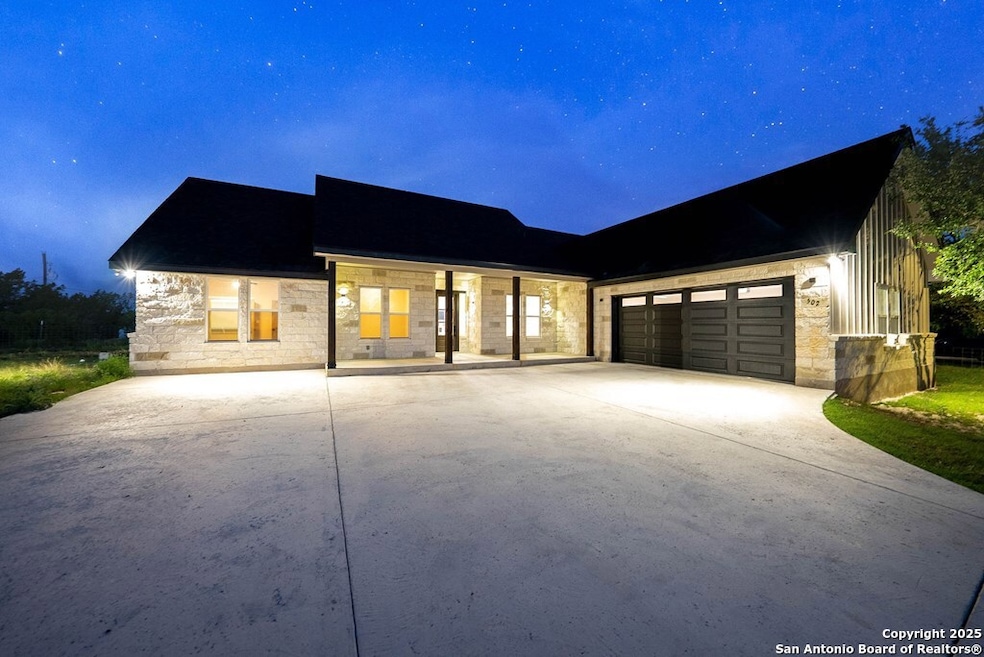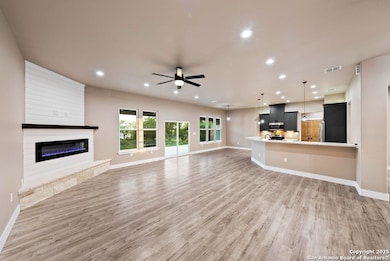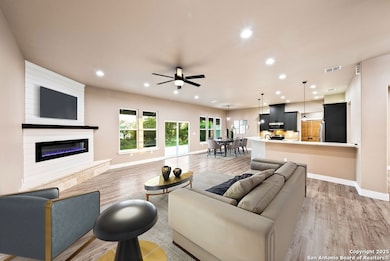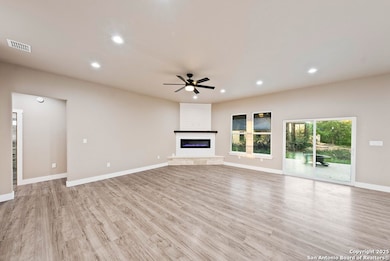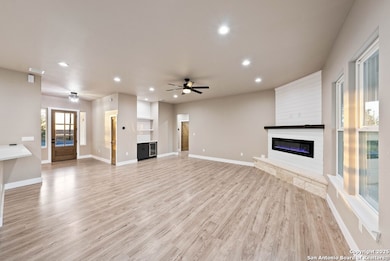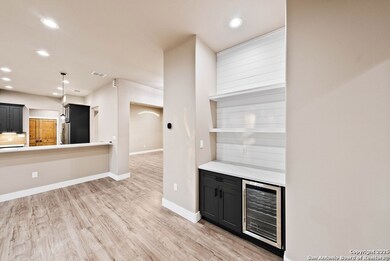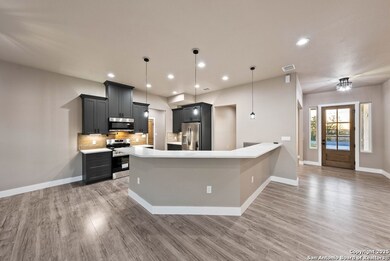502 Sumack Kerrville, TX 78028
Estimated payment $3,706/month
Highlights
- New Construction
- Solid Surface Countertops
- Oversized Parking
- Custom Closet System
- 2 Car Attached Garage
- Double Pane Windows
About This Home
NEW CONSTRUCTION HOME - Discover luxury and modern elegance in this beautifully crafted home in the newest phase of Greenwood Forest. This stunning modern farmhouse features 4 spacious bedrooms, 2.5 baths, and a versatile upstairs bonus room ideal for a home office, playroom, or guest retreat. Designed with impeccable attention to detail, the home showcases custom cabinetry, granite countertops throughout, and expansive windows that flood the space with natural light while offering breathtaking views. The chef-inspired kitchen boasts a large island and ample storage, while the serene primary suite offers a spa-like ensuite with a soaking tub, walk-in shower, and dual vanities. Additional highlights include a large utility room with built-ins and an oversized 2-car garage. With its open-concept design and high-end finishes, this home offers the perfect blend of comfort, function, and style-an opportunity you don't want to miss!
Home Details
Home Type
- Single Family
Est. Annual Taxes
- $138
Year Built
- Built in 2024 | New Construction
HOA Fees
- $2 Monthly HOA Fees
Home Design
- Slab Foundation
- Composition Roof
Interior Spaces
- 2,884 Sq Ft Home
- Property has 1 Level
- Wet Bar
- Ceiling Fan
- Chandelier
- Wood Burning Fireplace
- Double Pane Windows
- Window Treatments
- Living Room with Fireplace
- Combination Dining and Living Room
- Ceramic Tile Flooring
- Fire and Smoke Detector
Kitchen
- Self-Cleaning Oven
- Stove
- Dishwasher
- Solid Surface Countertops
- Disposal
Bedrooms and Bathrooms
- 4 Bedrooms
- Custom Closet System
- Walk-In Closet
- Soaking Tub
Laundry
- Laundry Room
- Washer Hookup
Parking
- 2 Car Attached Garage
- Oversized Parking
- Garage Door Opener
Schools
- Ingram Elementary And Middle School
- Ingram High School
Utilities
- Central Heating and Cooling System
- SEER Rated 16+ Air Conditioning Units
- Programmable Thermostat
- Electric Water Heater
- Water Softener is Owned
- Septic System
- Private Sewer
Additional Features
- ENERGY STAR Qualified Equipment
- 0.3 Acre Lot
Community Details
- Greenwood Forest Association
- Greenwood Forest Subdivision
- Mandatory home owners association
Listing and Financial Details
- Legal Lot and Block 9 / 24
- Assessor Parcel Number 542788
Map
Home Values in the Area
Average Home Value in this Area
Property History
| Date | Event | Price | List to Sale | Price per Sq Ft | Prior Sale |
|---|---|---|---|---|---|
| 08/19/2025 08/19/25 | For Sale | $699,000 | +747.3% | $242 / Sq Ft | |
| 10/13/2023 10/13/23 | Sold | -- | -- | -- | View Prior Sale |
| 10/06/2023 10/06/23 | Pending | -- | -- | -- | |
| 10/06/2023 10/06/23 | For Sale | $82,500 | +175.0% | -- | |
| 01/06/2015 01/06/15 | Off Market | -- | -- | -- | |
| 10/07/2014 10/07/14 | Sold | -- | -- | -- | View Prior Sale |
| 09/07/2014 09/07/14 | Pending | -- | -- | -- | |
| 07/22/2013 07/22/13 | For Sale | $30,000 | -- | -- |
Source: San Antonio Board of REALTORS®
MLS Number: 1861547
- 506 Sumack Unit 11
- 506 Sumack
- 105 Yaupon Dr
- 506 Coyote Ridge
- 204 Cattail Creek Dr
- 223 Painted Rock
- 153 Cattail Creek Dr
- 243 Wedgewood Ln
- 130 Homer Dr W
- 217 Skyview Dr
- 126 Robby Ln
- 205 Wild Timber Dr
- 0 Skyview Dr Unit See below 118635
- 0 Skyview Dr Unit See below 118634
- 0 Skyview Dr Unit 18541199
- 117 Spanish Oak Ln
- 23 Riverfront Dr S
- 106 Hunters Pointe Dr
- 106 W Hunters Pointe Dr
- 102 Birch
- 155 Nimitz Dr
- 108 Holly Hill Dr
- 39 4th St
- 212 Oak Hill Dr
- 208 Coronado Cir
- 120 Cynthia Dr
- 103 Cynthia Dr
- 505 East Ln
- 3761 Junction Hwy
- 1012 #2A Guadalupe St
- 1749-1775 Sheppard Rees Rd
- 115 Plaza Dr
- 150 Dowling Rd W
- 409 W Water St
- 1225 Cailloux Blvd N
- 1000 Paschal Ave
- 404 Scott St
- 717 Hill Country Dr
- 1407 Sidney Baker St
- 518 Peterson Dr
