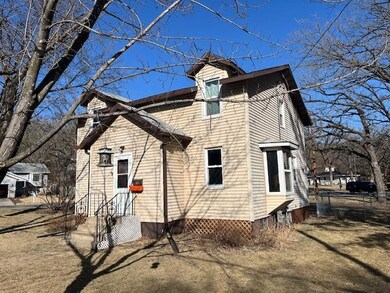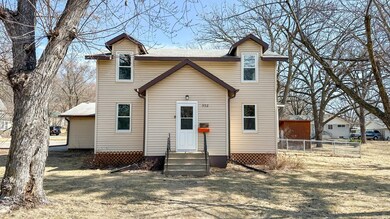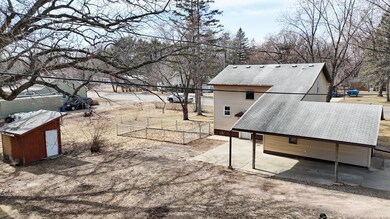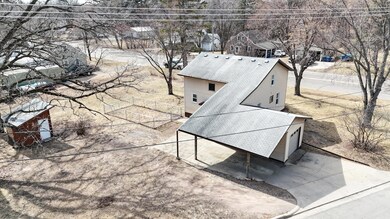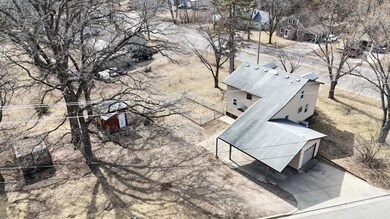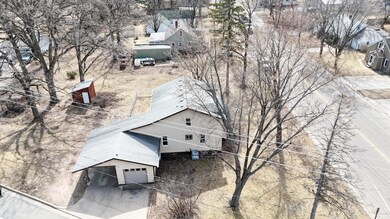
502 Summit Ave S Sauk Rapids, MN 56379
Highlights
- 21,780 Sq Ft lot
- 1 Car Attached Garage
- Detached Carport Space
- No HOA
- Living Room
- Forced Air Heating and Cooling System
About This Home
As of April 2025Welcome to this beautifully updated home in the heart of Sauk Rapids! This charming residence offers 4 spacious bedrooms and 2 well-appointed bathrooms, with modern upgradesthat blend seamlessly with the home's original character. Enjoy the peace of mind that comeswith updated windows, a newer furnace and AC, and a newly added second upper-levelbathroom (2024), ensuring comfort throughout the year.The home’s thoughtful renovations include fresh flooring, updated plumbing, and sleek,maintenance-free vinyl siding, all contributing to a low-maintenance lifestyle. The corner lotprovides plenty of outdoor space, perfect for relaxing or entertaining. Inside, the main floorfeatures newly re-stained trim and doors, along with brand-new floors, cabinets, counters, andappliances, giving the home a fresh, modern feel.This lovely home effortlessly combines the charm of its past with the conveniences of today,making it the perfect place to create lasting memories. Come see how this blend of characterand modern amenities can be your next dream home!
Last Agent to Sell the Property
Premier Real Estate Services Listed on: 03/17/2025

Home Details
Home Type
- Single Family
Est. Annual Taxes
- $1,774
Year Built
- Built in 1938
Lot Details
- 0.5 Acre Lot
- Lot Dimensions are 168x59x149x135
Parking
- 1 Car Attached Garage
- Detached Carport Space
Interior Spaces
- 1,350 Sq Ft Home
- 1.5-Story Property
- Living Room
- Basement Fills Entire Space Under The House
Bedrooms and Bathrooms
- 4 Bedrooms
Utilities
- Forced Air Heating and Cooling System
Community Details
- No Home Owners Association
Listing and Financial Details
- Assessor Parcel Number 190007100
Ownership History
Purchase Details
Home Financials for this Owner
Home Financials are based on the most recent Mortgage that was taken out on this home.Purchase Details
Home Financials for this Owner
Home Financials are based on the most recent Mortgage that was taken out on this home.Purchase Details
Home Financials for this Owner
Home Financials are based on the most recent Mortgage that was taken out on this home.Purchase Details
Home Financials for this Owner
Home Financials are based on the most recent Mortgage that was taken out on this home.Purchase Details
Home Financials for this Owner
Home Financials are based on the most recent Mortgage that was taken out on this home.Similar Homes in Sauk Rapids, MN
Home Values in the Area
Average Home Value in this Area
Purchase History
| Date | Type | Sale Price | Title Company |
|---|---|---|---|
| Warranty Deed | $230,000 | None Listed On Document | |
| Warranty Deed | $195,769 | Hometown Title | |
| Warranty Deed | $142,000 | Hometown Title | |
| Warranty Deed | $106,000 | First American Title Insurance | |
| Warranty Deed | $93,500 | First American Title |
Mortgage History
| Date | Status | Loan Amount | Loan Type |
|---|---|---|---|
| Open | $230,000 | New Conventional | |
| Previous Owner | $189,890 | New Conventional | |
| Previous Owner | $53,000 | New Conventional | |
| Previous Owner | $106,500 | New Conventional | |
| Previous Owner | $98,000 | New Conventional | |
| Previous Owner | $90,000 | Adjustable Rate Mortgage/ARM |
Property History
| Date | Event | Price | Change | Sq Ft Price |
|---|---|---|---|---|
| 04/30/2025 04/30/25 | Sold | $230,000 | 0.0% | $170 / Sq Ft |
| 03/24/2025 03/24/25 | Pending | -- | -- | -- |
| 03/21/2025 03/21/25 | For Sale | $230,000 | +17.5% | $170 / Sq Ft |
| 02/27/2023 02/27/23 | Sold | $195,770 | +3.1% | $145 / Sq Ft |
| 01/24/2023 01/24/23 | Pending | -- | -- | -- |
| 01/24/2023 01/24/23 | For Sale | $189,900 | -- | $141 / Sq Ft |
Tax History Compared to Growth
Tax History
| Year | Tax Paid | Tax Assessment Tax Assessment Total Assessment is a certain percentage of the fair market value that is determined by local assessors to be the total taxable value of land and additions on the property. | Land | Improvement |
|---|---|---|---|---|
| 2025 | $1,784 | $177,100 | $29,300 | $147,800 |
| 2024 | $1,784 | $166,100 | $29,300 | $136,800 |
| 2023 | $1,698 | $165,700 | $29,300 | $136,400 |
| 2022 | $1,596 | $147,500 | $26,600 | $120,900 |
| 2021 | $1,466 | $129,900 | $26,600 | $103,300 |
| 2018 | $1,352 | $82,600 | $19,241 | $63,359 |
| 2017 | $1,352 | $75,400 | $18,686 | $56,714 |
| 2016 | $1,326 | $101,100 | $25,600 | $75,500 |
| 2015 | $1,336 | $66,900 | $17,933 | $48,967 |
| 2014 | -- | $62,300 | $17,469 | $44,831 |
| 2013 | -- | $63,400 | $17,584 | $45,816 |
Agents Affiliated with this Home
-
Christopher Jacques

Seller's Agent in 2025
Christopher Jacques
Premier Real Estate Services
(320) 241-9841
5 in this area
61 Total Sales
-
Charissa Harms-Ertl

Seller Co-Listing Agent in 2025
Charissa Harms-Ertl
Premier Real Estate Services
(320) 493-0888
1 in this area
24 Total Sales
-
Gavin Henry

Buyer's Agent in 2025
Gavin Henry
Premier Real Estate Services
(320) 237-7342
18 in this area
225 Total Sales
-
Zachary Raeker

Seller's Agent in 2023
Zachary Raeker
Century 21 First Realty, Inc.
(320) 293-7068
1 in this area
39 Total Sales
-
Jonathan Heller

Buyer's Agent in 2023
Jonathan Heller
Bridge Realty, LLC
(651) 343-2293
1 in this area
43 Total Sales
Map
Source: NorthstarMLS
MLS Number: 6686477
APN: 19.00071.00
- 608 Summit Ave S
- 222 5th St S
- 1803 8th Ave S
- 1804 8th Ave S
- 308 Summit Ave S
- 113 5th Ave S
- 112 Summit Ave S
- 32 3rd Ave S
- 613 1st St S
- 22 13th St S
- 1420 Broadway Ave S
- 320 5th Ave N
- 308 7th Ave N
- 2021 Hillcrest Dr
- 1294 Stone Ridge Rd
- 513 3rd Ave N
- 302 10th Ave N
- 1911 Summit Dr
- 500 7th Ave N
- 601 4th Ave N

