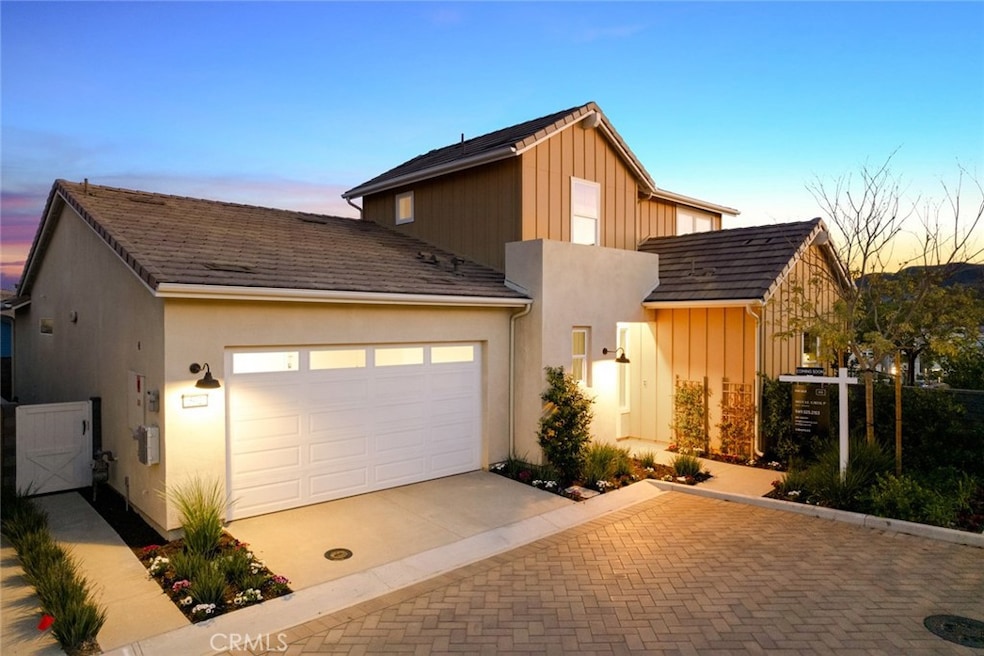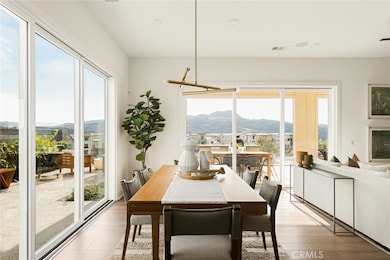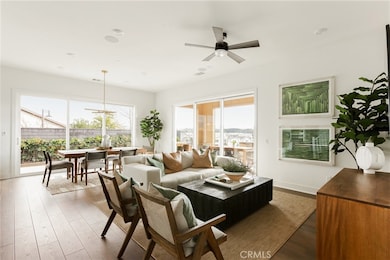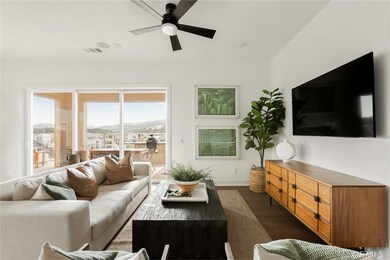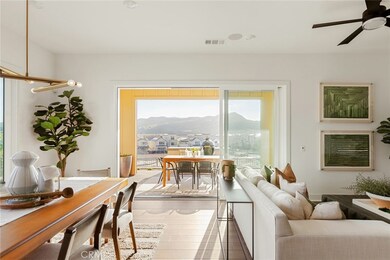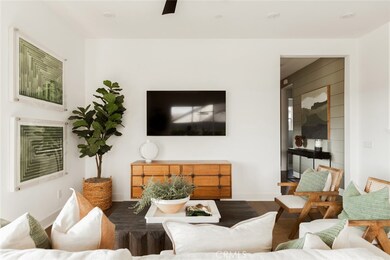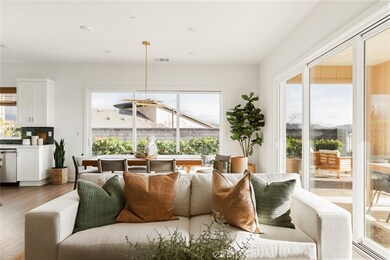502 Sunrise Rd Ladera Ranch, CA 92694
Highlights
- Spa
- Panoramic View
- Clubhouse
- Senior Community
- Open Floorplan
- Main Floor Primary Bedroom
About This Home
Overlooking the beautiful new Boulder Pond park from its premium elevated setting in Rancho Mission Viejo's Village of Rienda, this former model home is 100% turnkey, complete with a full complement of upscale designer furnishings and custom upgrades. A premium location in the 55-and-better Pearl at Gavilan neighborhood is enhanced by panoramic mountain and evening-light views, and a wraparound backyard with built-in fireplace, covered patio, and a custom built-in bar with smoker and refrigerator. Light, open and airy, the three-bedroom, three- and one-half-bath design extends approximately 2,257 square feet and includes a main-level den, and a large second-floor bonus room with bath that can easily become a fourth bedroom. The primary suite is located on the first level for the ultimate in convenience and hosts a generous walk-in closet, and a lux bath with clerestory window, a quartz-topped vanity with two sinks, marble tile surrounds, and a walk-in shower. Live the cherished indoor/ outdoor lifestyle for which Southern California is renowned in a seamless living and dining space that opens via two walls of slide-away glass doors to gorgeous views and the inviting backyard. Anchored by a large island with seating, the kitchen is destined to take center stage when entertaining friends and neighbors. Quartz countertops and a full tile backsplash harmonize with white Shaker cabinetry, a pantry, and stainless steel GE Monogram appliances including a built-in refrigerator and six-burner cooktop. High ceilings with flush-mount speakers, wood-style plank-tile flooring, contemporary lighting fixtures, designer wall and window treatments, interior laundry, solar power and an attached two-car garage add to the home's long list of impressive appointments. Pearl presents a resort setting where residents enjoy exclusive access to a pool and spa, clubhouse and outdoor kitchen. Located in the heart of Rancho Mission Viejo, the Village of Rienda showcases a sports club, scenic trails, a dog park, tennis and pickleball courts, and so much more. Shopping centers, preferred dining experiences, downtown San Juan Capistrano, Dana Point Harbor and miles of beaches are moments from home.
Listing Agent
Douglas Elliman of California Brokerage Phone: 949-525-2153 License #01827197 Listed on: 07/21/2025

Home Details
Home Type
- Single Family
Est. Annual Taxes
- $15,661
Year Built
- Built in 2023
Lot Details
- 4,427 Sq Ft Lot
- Corner Lot
- Back Yard
- Density is up to 1 Unit/Acre
Parking
- 2 Car Attached Garage
- Parking Available
- Single Garage Door
Property Views
- Pond
- Panoramic
- Mountain
- Park or Greenbelt
- Neighborhood
Home Design
- Turnkey
- Stucco
Interior Spaces
- 2,360 Sq Ft Home
- 2-Story Property
- Open Floorplan
- Furnished
- Recessed Lighting
- Fireplace
- Sliding Doors
- Formal Entry
- Family Room Off Kitchen
- Living Room
- Home Office
- Bonus Room
Kitchen
- Open to Family Room
- Double Convection Oven
- Gas Oven
- Six Burner Stove
- Built-In Range
- Microwave
- Water Line To Refrigerator
- Dishwasher
- Kitchen Island
- Quartz Countertops
- Built-In Trash or Recycling Cabinet
- Self-Closing Drawers and Cabinet Doors
Flooring
- Carpet
- Laminate
- Tile
Bedrooms and Bathrooms
- 4 Bedrooms | 3 Main Level Bedrooms
- Primary Bedroom on Main
- Walk-In Closet
- Bathroom on Main Level
- Quartz Bathroom Countertops
- Dual Vanity Sinks in Primary Bathroom
- Bathtub with Shower
- Walk-in Shower
Laundry
- Laundry Room
- Dryer
- Washer
Outdoor Features
- Spa
- Covered patio or porch
- Fire Pit
Location
- Suburban Location
Utilities
- Central Heating and Cooling System
- Water Softener
Listing and Financial Details
- Security Deposit $12,000
- Rent includes association dues, gardener, trash collection
- 12-Month Minimum Lease Term
- Available 7/22/25
- Tax Lot 3
- Assessor Parcel Number 12551103
Community Details
Overview
- Senior Community
- Property has a Home Owners Association
- Pearl Subdivision
- Foothills
Amenities
- Clubhouse
Recreation
- Community Pool
- Community Spa
- Park
- Hiking Trails
- Bike Trail
Pet Policy
- Call for details about the types of pets allowed
Map
Source: California Regional Multiple Listing Service (CRMLS)
MLS Number: OC25163492
APN: 125-511-03
- 2371 Horseback Rd
- 748 Sunrise Rd
- 241 Gallop Ct
- 241 Goldfinch St
- 790 Sunrise Rd
- 295 Autumn Way
- 843 Longhorn Way
- 783 Longhorn Way
- 612 Prickly Pear Way
- 332 Gelding Way
- 780 Stirrup Rd
- 3173 Ivy Way
- 6 Crown Point Dr
- 920 Bunkhouse Dr
- 90 Harness Way
- 111 Juniper Dr
- 92 Juniper Dr
- 112 Juniper Dr
- 142 Juniper Dr
- 154 Ruby Rd
