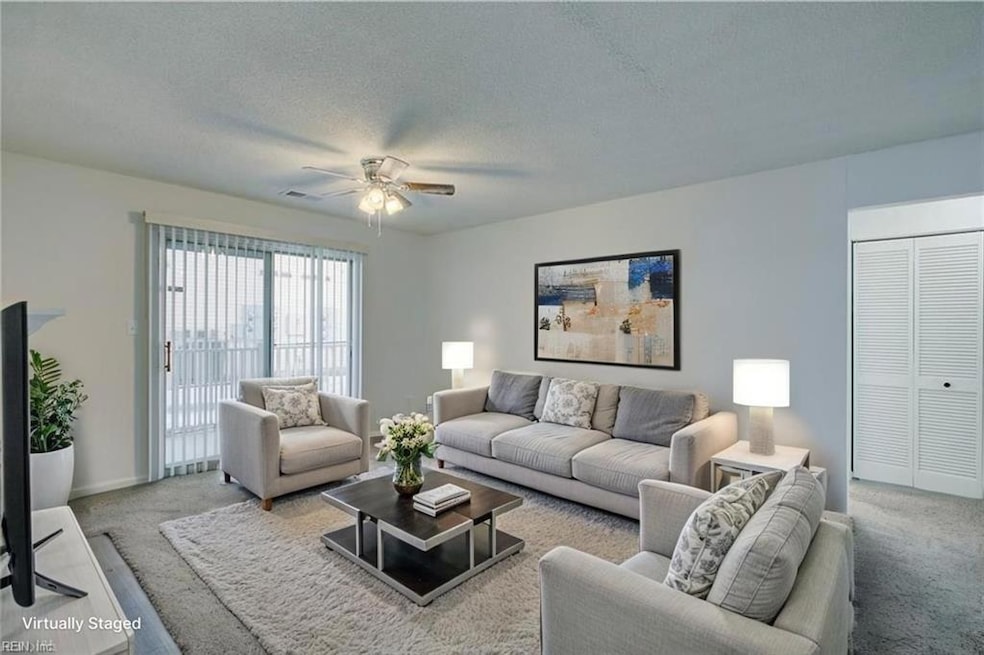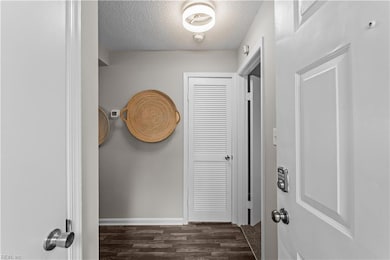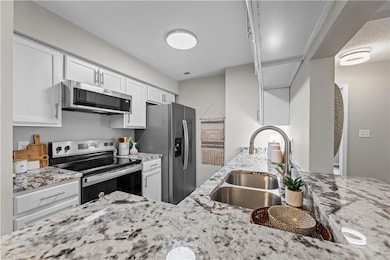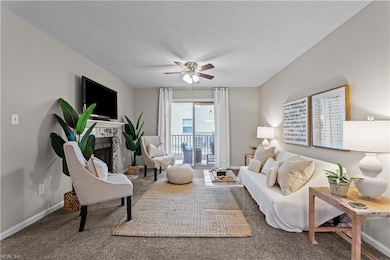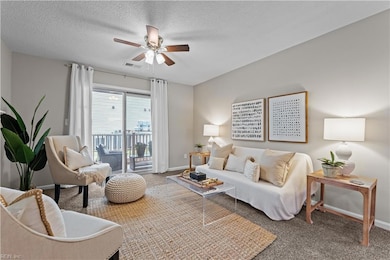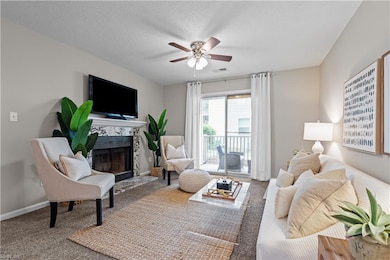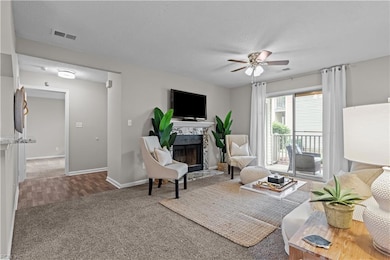502 Thorncliff Dr Unit 104 Newport News, VA 23608
Epes NeighborhoodEstimated payment $1,313/month
Highlights
- Very Popular Property
- Corner Lot
- Breakfast Area or Nook
- Clubhouse
- Community Pool
- Utility Closet
About This Home
Fabulously rehabbed 2 bedroom, 2 bathroom FIRST FLOOR unit! It features new granite, new stainless appliances (including a low profile microwave). It has new water and (high efficiency) light fixtures throughout. There's a new water-heater as well. The tub/shower combos are freshly glazed. The whole interior has been professionally painted. There's a granite hearth around the fireplace, recent chimney inspection and repairs made, recently serviced HVAC system. There's a separate laundry area. There's a fenced paito and fresh landscaping. COA dues include sewer, trash and water! Some photos are virtually staged.
Property Details
Home Type
- Multi-Family
Est. Annual Taxes
- $1,464
Year Built
- Built in 1987
Lot Details
- 3,049 Sq Ft Lot
- Corner Lot
HOA Fees
- $300 Monthly HOA Fees
Home Design
- Property Attached
- Slab Foundation
- Asphalt Shingled Roof
- Vinyl Siding
Interior Spaces
- 960 Sq Ft Home
- 1-Story Property
- Ceiling Fan
- Wood Burning Fireplace
- Window Treatments
- Entrance Foyer
- Utility Closet
- Washer and Dryer Hookup
Kitchen
- Breakfast Area or Nook
- Electric Range
- Microwave
- Dishwasher
Flooring
- Carpet
- Laminate
Bedrooms and Bathrooms
- 2 Bedrooms
- En-Suite Primary Bedroom
- Walk-In Closet
- 2 Full Bathrooms
Parking
- 1 Car Parking Space
- Parking Available
- Parking Lot
- Assigned Parking
Outdoor Features
- Patio
Schools
- David A. Dutrow Elementary School
- Mary Passage Middle School
- Denbigh High School
Utilities
- Central Air
- Heating Available
- 220 Volts
- Electric Water Heater
- Sewer Paid
Community Details
Overview
- Community First Association 757 333 7675 Association
- Low-Rise Condominium
- Arbors Subdivision
- On-Site Maintenance
Amenities
- Door to Door Trash Pickup
- Clubhouse
Recreation
- Community Pool
Map
Home Values in the Area
Average Home Value in this Area
Tax History
| Year | Tax Paid | Tax Assessment Tax Assessment Total Assessment is a certain percentage of the fair market value that is determined by local assessors to be the total taxable value of land and additions on the property. | Land | Improvement |
|---|---|---|---|---|
| 2025 | $1,526 | $138,100 | $27,900 | $110,200 |
| 2024 | $1,464 | $124,100 | $26,600 | $97,500 |
| 2023 | $1,267 | $102,100 | $23,500 | $78,600 |
| 2022 | $1,071 | $84,100 | $19,600 | $64,500 |
| 2021 | $767 | $62,900 | $15,100 | $47,800 |
| 2020 | $710 | $53,100 | $12,600 | $40,500 |
| 2019 | $2,604 | $52,300 | $12,600 | $39,700 |
| 2018 | $697 | $52,300 | $12,600 | $39,700 |
| 2017 | $590 | $43,600 | $10,500 | $33,100 |
| 2016 | $589 | $43,600 | $10,500 | $33,100 |
| 2015 | $687 | $51,900 | $10,500 | $41,400 |
| 2014 | $738 | $55,400 | $14,000 | $41,400 |
Property History
| Date | Event | Price | List to Sale | Price per Sq Ft | Prior Sale |
|---|---|---|---|---|---|
| 12/06/2025 12/06/25 | For Sale | $169,900 | 0.0% | $177 / Sq Ft | |
| 12/05/2025 12/05/25 | For Rent | $1,600 | 0.0% | -- | |
| 03/20/2025 03/20/25 | Sold | $120,000 | -11.1% | $125 / Sq Ft | View Prior Sale |
| 03/13/2025 03/13/25 | Pending | -- | -- | -- | |
| 02/17/2025 02/17/25 | Price Changed | $135,000 | -3.6% | $141 / Sq Ft | |
| 01/15/2025 01/15/25 | For Sale | $140,000 | -- | $146 / Sq Ft |
Purchase History
| Date | Type | Sale Price | Title Company |
|---|---|---|---|
| Bargain Sale Deed | $120,000 | Eastern Virginia Title |
Source: Real Estate Information Network (REIN)
MLS Number: 10612724
APN: 071.00-04-04
- 535 Pineland Cir Unit 102
- 535 Pineland Cir
- 564 Candle Ln
- 564 Candle Ln Unit 302
- 516 Thorncliff Dr Unit 201
- 516 Thorncliff Dr
- 516 Thorncliff Dr Unit 103
- 364 Thorncliff Dr
- 103 Woodhaven Rd
- 552 Michael Irvin Dr
- 26 Woodhaven Rd
- 408 Joel Ct
- 4 Snidow Blvd
- 16 Rexford Dr
- 306 Wythe St
- 32 Garfield Dr
- 22 Lakeshore Dr
- 431 Old Colonial Way Unit 203
- 17 Sandra Dr
- 353 Susan Constant Dr
- 538 Pineland Cir Unit 204
- 400 Cox Landing
- 497 Michael Irvin Dr
- 573 Old Colonial Way
- 581 Calla Ct
- 399 Hickory Point Blvd
- 501 Chanticlar Ct
- 100 Marshview Dr
- 557 Diplomat Ct
- 329 Boulder Dr
- 401 Jester Ct
- 394 Deputy Ln
- 441 Manor Rd
- 360 Roseman Ct
- 336 Beechmont Dr
- 407 Hustings Ln Unit E
- 500 Big Forrest Ct
- 13220 Chester Rd
- 967 Lacon Dr Unit ID1302415P
- 870 Lucas Creek Rd
