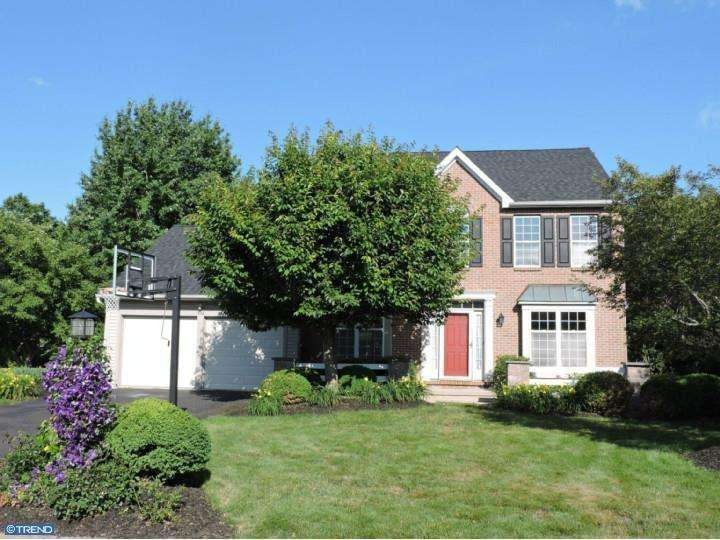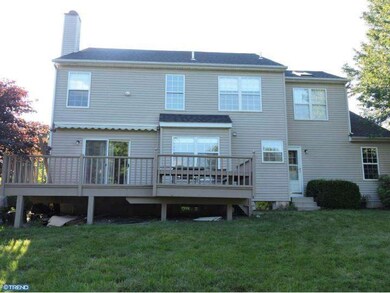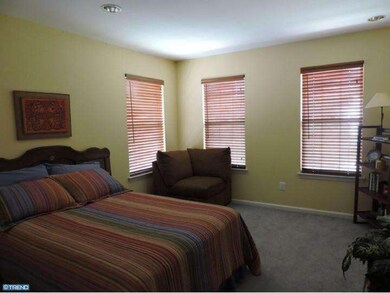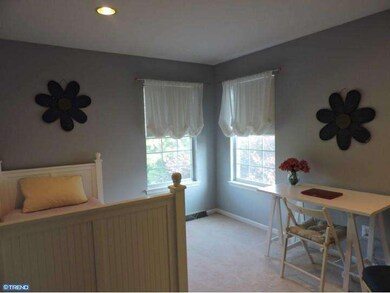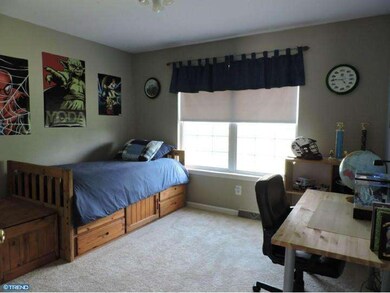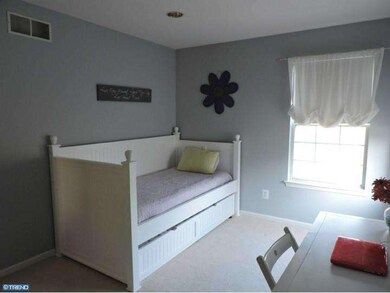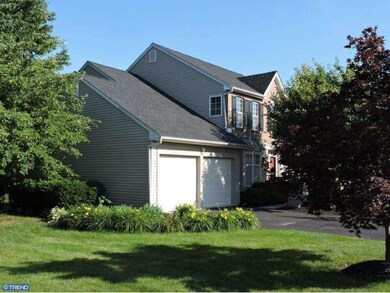
502 Thresher Way Lansdale, PA 19446
Hatfield NeighborhoodEstimated Value: $608,494 - $664,000
Highlights
- Colonial Architecture
- Deck
- Wood Flooring
- Walton Farm El School Rated A-
- Cathedral Ceiling
- Attic
About This Home
As of September 2014Must see, beautiful Colonial in a great neighborhood, Gristmill Run. It's in pristine condition and move-in ready. This home sits on a spacious, corner lot on a quiet cul-de-sac with mature trees around the property. Entry features a large family room with custom book case, recessed lighting and bay windows. A divine dining room showcases hardwood floors, crown & chair mouldings, wainscoting & bay window. Enjoy entertaining or just relaxing in the cozy living room with marble surrounded, wood-burning fireplace. The eat-in kitchen has cherry cabinets and a lovely, custom pantry. Included on the main level is a bonus room, ideal for a private office. On the second level, rest comfortably in your choice of four spacious rooms. Luxury bathroom in the master suite will seal the deal on this house. Welcome home! +Architectural roof installed 2013 +Conveniently located 2 miles from Penn turnpike and R5 +Exceptional North Penn Schools
Last Agent to Sell the Property
KEN GEHRIS
USRealty.com LLP License #TREND:029371 Listed on: 07/19/2014
Home Details
Home Type
- Single Family
Est. Annual Taxes
- $5,942
Year Built
- Built in 1993
Lot Details
- 8,430 Sq Ft Lot
- Cul-De-Sac
- Northwest Facing Home
- Corner Lot
- Open Lot
- Irregular Lot
- Sloped Lot
- Back, Front, and Side Yard
- Property is in good condition
- Property is zoned MRC
Parking
- 2 Car Direct Access Garage
- 3 Open Parking Spaces
- Garage Door Opener
- Driveway
Home Design
- Colonial Architecture
- Brick Exterior Construction
- Pitched Roof
- Shingle Roof
- Vinyl Siding
- Concrete Perimeter Foundation
Interior Spaces
- 2,284 Sq Ft Home
- Property has 2 Levels
- Cathedral Ceiling
- Ceiling Fan
- Skylights
- Marble Fireplace
- Bay Window
- Family Room
- Living Room
- Dining Room
- Unfinished Basement
- Basement Fills Entire Space Under The House
- Home Security System
- Attic
Kitchen
- Eat-In Kitchen
- Butlers Pantry
- Self-Cleaning Oven
- Built-In Range
- Dishwasher
Flooring
- Wood
- Wall to Wall Carpet
- Tile or Brick
- Vinyl
Bedrooms and Bathrooms
- 4 Bedrooms
- En-Suite Primary Bedroom
- En-Suite Bathroom
- 2.5 Bathrooms
- Walk-in Shower
Laundry
- Laundry Room
- Laundry on main level
Eco-Friendly Details
- Energy-Efficient Appliances
- Energy-Efficient Windows
Outdoor Features
- Deck
- Exterior Lighting
Schools
- Walton Farm Elementary School
- Pennfield Middle School
- North Penn Senior High School
Utilities
- Forced Air Heating and Cooling System
- Underground Utilities
- 200+ Amp Service
- Electric Water Heater
- Cable TV Available
Community Details
- No Home Owners Association
- Gristmill Run Subdivision
Listing and Financial Details
- Tax Lot 037
- Assessor Parcel Number 53-00-08495-389
Ownership History
Purchase Details
Home Financials for this Owner
Home Financials are based on the most recent Mortgage that was taken out on this home.Purchase Details
Home Financials for this Owner
Home Financials are based on the most recent Mortgage that was taken out on this home.Purchase Details
Purchase Details
Purchase Details
Purchase Details
Similar Homes in Lansdale, PA
Home Values in the Area
Average Home Value in this Area
Purchase History
| Date | Buyer | Sale Price | Title Company |
|---|---|---|---|
| Kee Timothy | $383,000 | None Available | |
| Patterson Andrew L | $402,000 | None Available | |
| Goodman David M | $262,000 | -- | |
| Johnson Richard E | $220,000 | -- | |
| Zimmers David W | $212,500 | -- | |
| Enix Roger B | $225,000 | -- |
Mortgage History
| Date | Status | Borrower | Loan Amount |
|---|---|---|---|
| Open | Kee Janeen M | $76,000 | |
| Open | Kee Timothy | $331,800 | |
| Closed | Kee Timothy | $363,850 | |
| Previous Owner | Patterson Maria I | $292,500 | |
| Previous Owner | Patterson Andrew L | $321,600 | |
| Previous Owner | Goodman David M | $107,700 | |
| Previous Owner | Goodman David M | $50,000 |
Property History
| Date | Event | Price | Change | Sq Ft Price |
|---|---|---|---|---|
| 09/12/2014 09/12/14 | Sold | $383,000 | -0.5% | $168 / Sq Ft |
| 08/15/2014 08/15/14 | Pending | -- | -- | -- |
| 08/10/2014 08/10/14 | Price Changed | $385,000 | -3.5% | $169 / Sq Ft |
| 07/19/2014 07/19/14 | For Sale | $399,000 | -- | $175 / Sq Ft |
Tax History Compared to Growth
Tax History
| Year | Tax Paid | Tax Assessment Tax Assessment Total Assessment is a certain percentage of the fair market value that is determined by local assessors to be the total taxable value of land and additions on the property. | Land | Improvement |
|---|---|---|---|---|
| 2024 | $8,113 | $200,300 | $57,060 | $143,240 |
| 2023 | $7,770 | $200,300 | $57,060 | $143,240 |
| 2022 | $7,293 | $200,300 | $57,060 | $143,240 |
| 2021 | $7,081 | $200,300 | $57,060 | $143,240 |
| 2020 | $6,761 | $200,300 | $57,060 | $143,240 |
| 2019 | $6,643 | $200,300 | $57,060 | $143,240 |
| 2018 | $1,362 | $200,300 | $57,060 | $143,240 |
| 2017 | $6,379 | $200,300 | $57,060 | $143,240 |
| 2016 | $6,301 | $200,300 | $57,060 | $143,240 |
| 2015 | $6,037 | $200,300 | $57,060 | $143,240 |
| 2014 | $6,037 | $200,300 | $57,060 | $143,240 |
Agents Affiliated with this Home
-
K
Seller's Agent in 2014
KEN GEHRIS
USRealty.com LLP
-
Linda Baron

Buyer's Agent in 2014
Linda Baron
BHHS Fox & Roach
(215) 850-0158
3 in this area
147 Total Sales
Map
Source: Bright MLS
MLS Number: 1003459087
APN: 53-00-08495-389
- 445 Stonemason Way
- 1486 W Main St
- 1170 Weston Way
- 1183 Weston Way
- 588 Weikel Rd
- 805 Keeler Rd
- 1115 Wright St
- 32 Newbury Way Unit 41
- 1052 Owen Ln
- 1034 Owen Ln
- 1046 Owen Ln
- 900 Buckboard Way
- 1071 Hill St
- 524 Grapevine Dr
- 1058 Hill St
- 1290 Stonybrook Ln
- 1001 Winfield Ct
- 228 Woodlawn Dr
- 721 Springhouse Ct
- 720 Springhouse Ct
- 502 Thresher Way
- 504 Thresher Way
- 506 Thresher Way
- 513 Lamplighter Way
- 503 Thresher Way
- 505 Thresher Way
- 515 Lamplighter Way
- 508 Thresher Way
- 512 Lamplighter Way
- 507 Thresher Way
- 514 Lamplighter Way
- 517 Lamplighter Way
- 481 Tanner Way
- 510 Thresher Way
- 483 Tanner Way
- 479 Tanner Way
- 509 Thresher Way
- 511 Thresher Way
- 525 Bookbinder Way
- 516 Lamplighter Way
