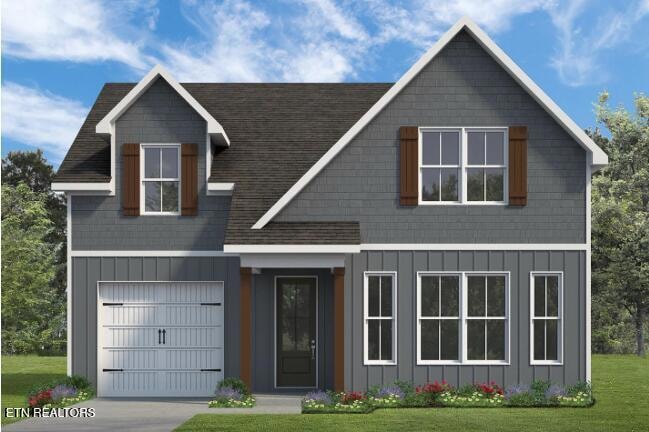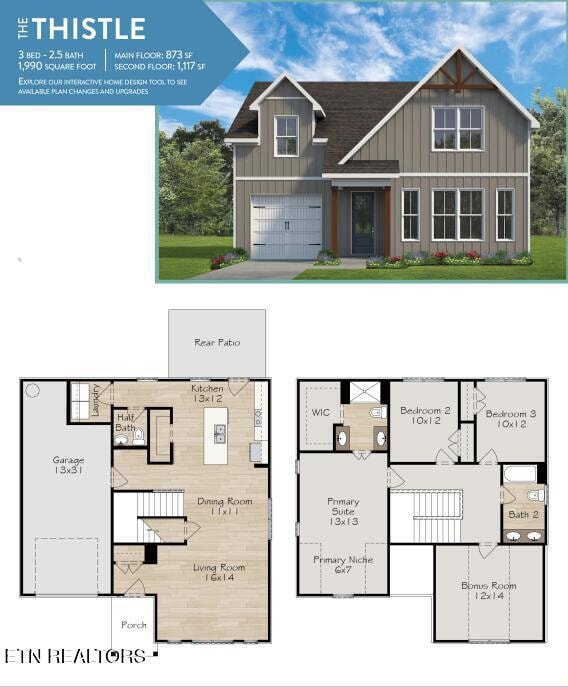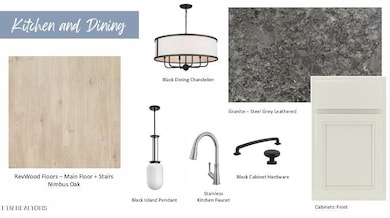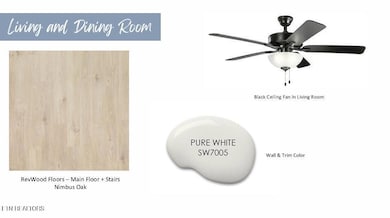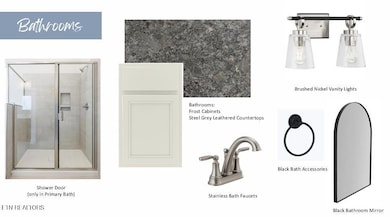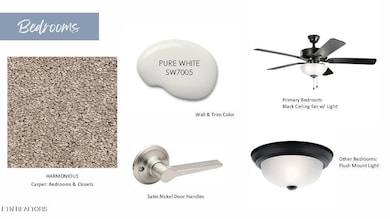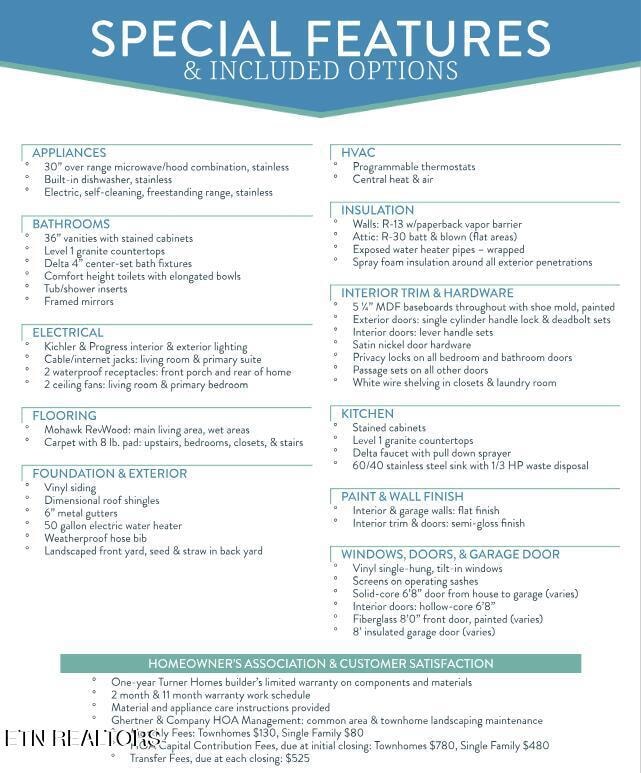502 W 8th Ave Lenoir City, TN 37771
Estimated payment $2,789/month
Highlights
- Craftsman Architecture
- Recreation Room
- Covered Patio or Porch
- Forest View
- Corner Lot
- Cul-De-Sac
About This Home
Coming in 2026 the Thistle of Luna Ridge! A stunning new construction home that perfectly blends modern design, comfort, and convenience. This 3-bedroom, 2.5-bathroom, and large bonus room this two-story home offers a spacious open-concept layout with a seamless flow between the kitchen, dining, and living areas—perfect for entertaining or cozy family nights in. Step inside to find luxury finishes throughout, from the elegant flooring and designer lighting to the sleek, contemporary kitchen featuring premium cabinetry, stainless steel appliances, and a large island that's ideal for gatherings. Upstairs, the private primary suite offers a relaxing retreat with a beautifully appointed ensuite bath and generous closet space. Enjoy outdoor living on your back patio and take advantage of the 1-car attached garage for added convenience and storage. Located just minutes from downtown Lenoir City, Fort Loudon Lake, and local shopping and dining, Construction will be complete in May 2026—reserve your dream home now and start your next chapter in style!
Home Details
Home Type
- Single Family
Year Built
- 2026
Lot Details
- 0.28 Acre Lot
- Cul-De-Sac
- Corner Lot
HOA Fees
- $80 Monthly HOA Fees
Parking
- 1 Car Attached Garage
- Parking Available
- Garage Door Opener
- Off-Street Parking
Home Design
- Home to be built
- Craftsman Architecture
- Traditional Architecture
- Frame Construction
- Wood Siding
- Vinyl Siding
Interior Spaces
- 1,990 Sq Ft Home
- Vinyl Clad Windows
- Living Room
- Dining Room
- Open Floorplan
- Recreation Room
- Bonus Room
- Storage
- Carpet
- Forest Views
- Fire and Smoke Detector
Kitchen
- Eat-In Kitchen
- Breakfast Bar
- Range
- Microwave
- Dishwasher
- Kitchen Island
- Disposal
Bedrooms and Bathrooms
- 3 Bedrooms
- Walk-In Closet
Laundry
- Laundry Room
- Washer and Dryer Hookup
Schools
- Lenoir City Elementary And Middle School
- Lenoir City High School
Additional Features
- Covered Patio or Porch
- Central Heating and Cooling System
Community Details
Overview
- Association fees include some amenities
- Luna Ridge Subdivision
- Mandatory home owners association
Amenities
- Picnic Area
Map
Home Values in the Area
Average Home Value in this Area
Property History
| Date | Event | Price | List to Sale | Price per Sq Ft |
|---|---|---|---|---|
| 11/09/2025 11/09/25 | For Sale | $432,000 | -- | $217 / Sq Ft |
Source: East Tennessee REALTORS® MLS
MLS Number: 1321367
- 504 W 8th Ave
- 507 W 8th Ave
- 411 W 7th Ave
- The Wisteria Plan at Luna Ridge
- The Rhododendron Plan at Luna Ridge
- The Iris Plan at Luna Ridge
- The Thistle Plan at Luna Ridge
- The Daisy Plan at Luna Ridge
- The Violet Plan at Luna Ridge
- 902 N C St
- 600 W 7th Ave
- 124 Via St
- 909 N C St
- 406 W 5th Ave
- 606 W 10th Ave
- 408 N C St
- 511 N A St
- 402 N A St
- 400 W 2nd Ave
- 308 W 2nd Ave
- 335 Flora Dr
- 114 Delaney Way
- 1400 Pine Top St
- 700 Town Creek Pkwy
- 171 Cory Dr
- 494 Town Creek Pkwy
- 245 Creekwood Cove Ln
- 102 Whistle
- 432 Judson Way
- 375 Harper Village Way
- 100 Okema Cir
- 1774 Bird Rd Unit LEASE
- 206 Wewoka Trace Unit A
- 402 Church St
- 13120 Royal Palm Way
- 900 Mulberry St Unit 1/2
- 100-228 Brown Stone Way
- 172 Goldheart Rd
- 1081 Carding MacHine Rd
- 110 Chota View Ln
