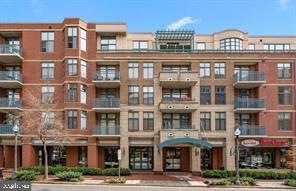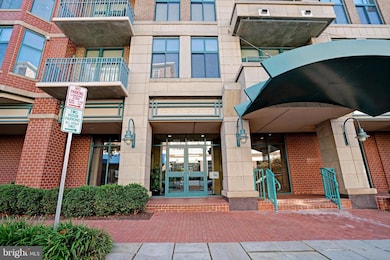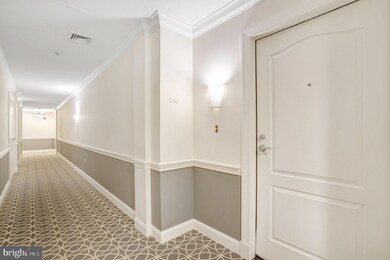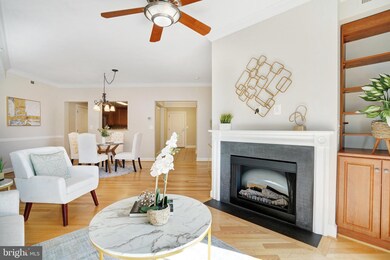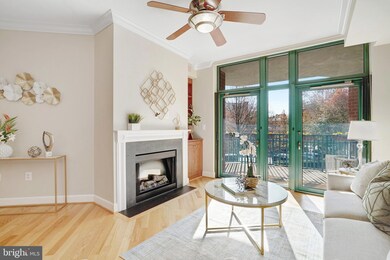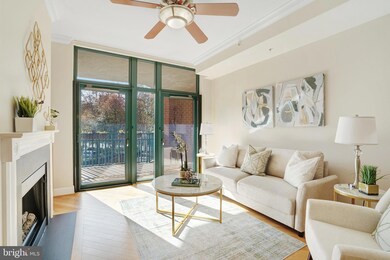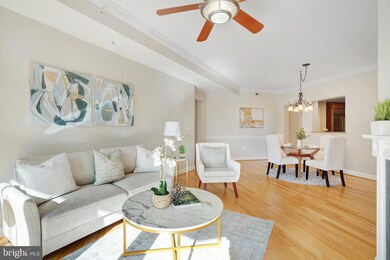
The Broadway 502 W Broad St Unit 210 Falls Church, VA 22046
Highlights
- Concierge
- Fitness Center
- Colonial Architecture
- Mt. Daniel Elementary School Rated A-
- Open Floorplan
- Wood Flooring
About This Home
As of February 2025RING IN THE NEW YEAR WITH THIS POSH AND PAMPERED CONDO!!! 502 West Broad Street, Unit 210, Falls Church, VA. 22046, a spacious and light-filled 2 bedroom plus den and 2.5 bath home! The Broadway Condominium is an 80-unit mid-rise building located in the center of the walkable City of Falls Church with its many restaurants! Easy access to both East and West Falls Church metro stops. Spacious, private balcony receives morning sun. Generously proportioned primary bedroom has lots of room for king sized bed plus night stands, dressers and space for sitting room or conversation grouping. PLUS fabulously organized walk-in closet! Bedroom #2 has Murphy bed (can be removed)camouflaged as book case and makes for good, flexible space. 2 large walk-in and organized closets in second bedroom as well. SPECIAL ELEVATOR IS VERY CLOSE TO GARAGE SPACE AND TO UNIT.
The building has on-site management and weekday concierge, fitness room, beautiful, large library and recently refurbished social room with access to private, secure, tranquil and landscaped center courtyard. Unit #210 enjoys two deeded garage spaces and two garage level storage spaces.
Last Agent to Sell the Property
Pearson Smith Realty, LLC License #0225118104 Listed on: 12/29/2024

Property Details
Home Type
- Condominium
Est. Annual Taxes
- $10,561
Year Built
- Built in 2004
HOA Fees
- $900 Monthly HOA Fees
Parking
- 2 Assigned Parking Garage Spaces
- Assigned parking located at #152/153
- Basement Garage
Home Design
- Colonial Architecture
- Brick Exterior Construction
Interior Spaces
- 1,869 Sq Ft Home
- Property has 1 Level
- Open Floorplan
- Built-In Features
- Chair Railings
- Wainscoting
- Ceiling Fan
- Fireplace Mantel
- Electric Fireplace
- Window Treatments
- Entrance Foyer
- Combination Dining and Living Room
- Den
Kitchen
- Gas Oven or Range
- <<selfCleaningOvenToken>>
- Stove
- <<builtInMicrowave>>
- Ice Maker
- Dishwasher
- Stainless Steel Appliances
- Kitchen Island
- Upgraded Countertops
- Disposal
Flooring
- Wood
- Carpet
Bedrooms and Bathrooms
- 2 Main Level Bedrooms
- En-Suite Primary Bedroom
- Walk-In Closet
- Soaking Tub
- Walk-in Shower
Laundry
- Laundry Room
- Electric Dryer
- Washer
Home Security
Accessible Home Design
- Grab Bars
- Doors with lever handles
- Level Entry For Accessibility
- Low Pile Carpeting
Schools
- Mount Daniel Elementary School
- Mary Ellen Henderson Middle School
- Meridian High School
Utilities
- Forced Air Heating and Cooling System
- Vented Exhaust Fan
- Natural Gas Water Heater
- Municipal Trash
- Cable TV Available
Additional Features
- Property is in excellent condition
- Suburban Location
Listing and Financial Details
- Assessor Parcel Number 51-130-210
Community Details
Overview
- Association fees include common area maintenance, exterior building maintenance, management, parking fee, recreation facility, reserve funds, sewer, snow removal, trash, water
- Mid-Rise Condominium
- Built by Madison
- Broadway Condominium Community
- Broadway Condominium Subdivision
- Property Manager
Amenities
- Concierge
- Common Area
- Game Room
- Meeting Room
- Party Room
- Community Library
- Elevator
- Community Storage Space
Recreation
Pet Policy
- Limit on the number of pets
- Pet Size Limit
- Dogs and Cats Allowed
- Breed Restrictions
Security
- Security Service
- Front Desk in Lobby
- Fire and Smoke Detector
Ownership History
Purchase Details
Home Financials for this Owner
Home Financials are based on the most recent Mortgage that was taken out on this home.Purchase Details
Purchase Details
Home Financials for this Owner
Home Financials are based on the most recent Mortgage that was taken out on this home.Purchase Details
Home Financials for this Owner
Home Financials are based on the most recent Mortgage that was taken out on this home.Purchase Details
Home Financials for this Owner
Home Financials are based on the most recent Mortgage that was taken out on this home.Similar Homes in Falls Church, VA
Home Values in the Area
Average Home Value in this Area
Purchase History
| Date | Type | Sale Price | Title Company |
|---|---|---|---|
| Deed | $950,000 | First American Title | |
| Deed | -- | None Listed On Document | |
| Deed | $830,000 | Title Resources Guaranty Co | |
| Warranty Deed | $700,000 | None Available | |
| Deed | $533,125 | -- |
Mortgage History
| Date | Status | Loan Amount | Loan Type |
|---|---|---|---|
| Open | $712,500 | New Conventional | |
| Previous Owner | $140,000 | New Conventional | |
| Previous Owner | $118,400 | Credit Line Revolving | |
| Previous Owner | $426,500 | New Conventional |
Property History
| Date | Event | Price | Change | Sq Ft Price |
|---|---|---|---|---|
| 02/07/2025 02/07/25 | Sold | $950,000 | -4.2% | $508 / Sq Ft |
| 12/29/2024 12/29/24 | For Sale | $992,000 | +19.5% | $531 / Sq Ft |
| 06/16/2021 06/16/21 | Sold | $830,000 | +0.6% | $445 / Sq Ft |
| 05/11/2021 05/11/21 | For Sale | $824,900 | +17.8% | $442 / Sq Ft |
| 09/02/2015 09/02/15 | Sold | $700,000 | 0.0% | $375 / Sq Ft |
| 07/21/2015 07/21/15 | Pending | -- | -- | -- |
| 06/16/2015 06/16/15 | For Sale | $700,000 | -- | $375 / Sq Ft |
Tax History Compared to Growth
Tax History
| Year | Tax Paid | Tax Assessment Tax Assessment Total Assessment is a certain percentage of the fair market value that is determined by local assessors to be the total taxable value of land and additions on the property. | Land | Improvement |
|---|---|---|---|---|
| 2025 | $10,866 | $972,700 | $208,000 | $764,700 |
| 2024 | $10,866 | $883,400 | $208,000 | $675,400 |
| 2023 | $9,791 | $796,000 | $180,800 | $615,200 |
| 2022 | $9,644 | $800,100 | $180,800 | $619,300 |
| 2021 | $9,719 | $730,600 | $182,700 | $547,900 |
| 2020 | $9,973 | $730,600 | $182,700 | $547,900 |
| 2019 | $9,779 | $716,300 | $179,100 | $537,200 |
| 2018 | $8,926 | $688,700 | $172,200 | $516,500 |
| 2017 | $4,484 | $668,700 | $167,200 | $501,500 |
| 2016 | $4,223 | $668,700 | $167,200 | $501,500 |
| 2015 | $4,453 | $636,800 | $159,200 | $477,600 |
| 2014 | $7,979 | $606,500 | $151,600 | $454,900 |
Agents Affiliated with this Home
-
Deborah Larson

Seller's Agent in 2025
Deborah Larson
Pearson Smith Realty, LLC
(703) 966-9474
2 in this area
46 Total Sales
-
Kerstin Stitt

Buyer's Agent in 2025
Kerstin Stitt
TTR Sotheby's International Realty
(703) 474-4174
11 in this area
60 Total Sales
-
Anne Cronin

Seller's Agent in 2021
Anne Cronin
McEnearney Associates
(703) 597-3082
2 in this area
39 Total Sales
-
Linda Murphy

Seller Co-Listing Agent in 2021
Linda Murphy
McEnearney Associates
(703) 850-0190
8 in this area
66 Total Sales
-
Jinx Lunger
J
Buyer's Agent in 2021
Jinx Lunger
Long & Foster
(703) 362-5741
1 in this area
16 Total Sales
-
Kristina Walker

Seller's Agent in 2015
Kristina Walker
KW United
(703) 981-7802
8 in this area
340 Total Sales
About The Broadway
Map
Source: Bright MLS
MLS Number: VAFA2002666
APN: 51-130-210
- 150 N Lee St
- 154 N Lee St
- 174 N Lee St
- 201 Pennsylvania Ave
- 444 W Broad St Unit 401
- 721 Park Ave
- 727 Park Ave
- 210 N Oak St
- 400 James Ct Unit 40
- 109 S Virginia Ave Unit 471-G
- 377 W Broad St
- 906 Park Ave
- 500 Great Falls St
- 409 S Virginia Ave
- 312 W Columbia St
- 611 Oak Haven Dr
- 503 Randolph St
- 307 Shadow Walk
- 505 Randolph St
- 109 Tinner Hill Rd
