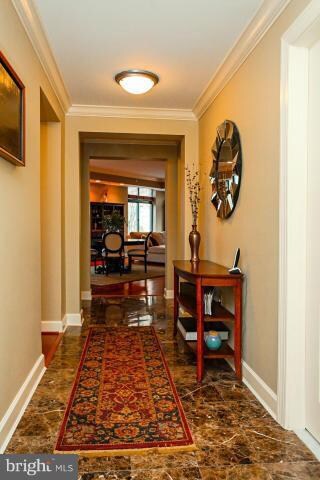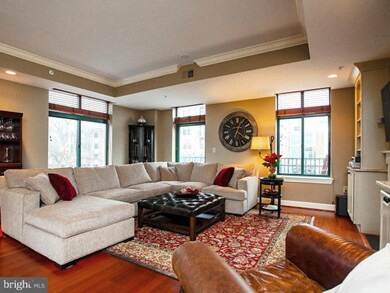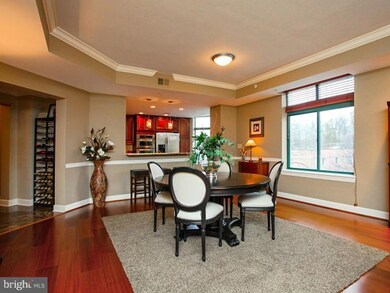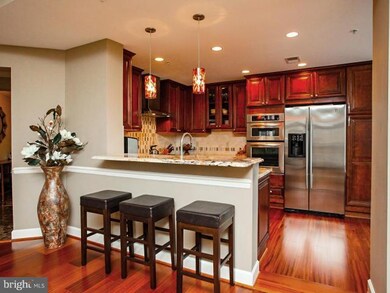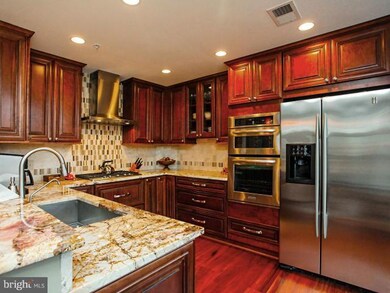
The Broadway 502 W Broad St Unit 413 Falls Church, VA 22046
Highlights
- Concierge
- Fitness Center
- Contemporary Architecture
- Mt. Daniel Elementary School Rated A-
- Open Floorplan
- Wood Flooring
About This Home
As of July 2024THIS IS IT!! Stunning & spacious 2BR/2.5BA + den corner unit w/ 2 balconies & natural light++! Fully renovated top of the line kitchen & baths! Kitchen features granite counters, bfast bar, SS appl., custom tiles backsplash. Gleaming hardwoods. FP w/ custom built-ins. A++ location, steps to restaurants, shops & more! Metro nearby. Won't last! $500 credit to buyer using KVS title.
Last Agent to Sell the Property
RE/MAX Distinctive Real Estate, Inc. License #0225154955 Listed on: 02/07/2014

Last Buyer's Agent
Ingrid Wooten
Long & Foster Real Estate, Inc.

Property Details
Home Type
- Condominium
Est. Annual Taxes
- $8,267
Year Built
- Built in 2004
HOA Fees
- $626 Monthly HOA Fees
Home Design
- Contemporary Architecture
- Brick Exterior Construction
Interior Spaces
- 1,728 Sq Ft Home
- Property has 1 Level
- Open Floorplan
- Built-In Features
- Chair Railings
- Crown Molding
- Tray Ceiling
- Fireplace With Glass Doors
- Double Pane Windows
- Entrance Foyer
- Combination Dining and Living Room
- Den
- Wood Flooring
- Intercom
Kitchen
- <<builtInOvenToken>>
- Gas Oven or Range
- Range Hood
- <<microwave>>
- Ice Maker
- Dishwasher
- Upgraded Countertops
- Disposal
Bedrooms and Bathrooms
- 2 Main Level Bedrooms
- En-Suite Primary Bedroom
- En-Suite Bathroom
Laundry
- Dryer
- Washer
Parking
- 2 Subterranean Spaces
- Parking Space Number Location: 38,47
Utilities
- Forced Air Heating and Cooling System
- Vented Exhaust Fan
- Natural Gas Water Heater
Additional Features
- Property is in very good condition
Listing and Financial Details
- Assessor Parcel Number 51-130-413
Community Details
Overview
- Moving Fees Required
- Association fees include water, snow removal, management, common area maintenance, exterior building maintenance, lawn maintenance, insurance, sewer, trash
- Mid-Rise Condominium
- Broadway Community
- Broadway Condominium Subdivision
- The community has rules related to alterations or architectural changes, moving in times, parking rules
Amenities
- Concierge
- Common Area
- Party Room
- Community Library
Recreation
Pet Policy
- Pets Allowed
Security
- Security Service
- Front Desk in Lobby
- Fire and Smoke Detector
- Fire Sprinkler System
Ownership History
Purchase Details
Home Financials for this Owner
Home Financials are based on the most recent Mortgage that was taken out on this home.Purchase Details
Home Financials for this Owner
Home Financials are based on the most recent Mortgage that was taken out on this home.Similar Homes in the area
Home Values in the Area
Average Home Value in this Area
Purchase History
| Date | Type | Sale Price | Title Company |
|---|---|---|---|
| Warranty Deed | $967,500 | Old Republic National Title | |
| Warranty Deed | $967,500 | Allied Title | |
| Warranty Deed | $720,000 | -- |
Mortgage History
| Date | Status | Loan Amount | Loan Type |
|---|---|---|---|
| Previous Owner | $400,000 | New Conventional | |
| Previous Owner | $64,800 | Stand Alone Second | |
| Previous Owner | $119,200 | Unknown | |
| Previous Owner | $156,550 | Stand Alone Second | |
| Previous Owner | $140,000 | Credit Line Revolving |
Property History
| Date | Event | Price | Change | Sq Ft Price |
|---|---|---|---|---|
| 07/26/2024 07/26/24 | Sold | $967,500 | +2.4% | $560 / Sq Ft |
| 07/06/2024 07/06/24 | For Sale | $945,000 | +31.3% | $547 / Sq Ft |
| 04/24/2014 04/24/14 | Sold | $720,000 | -1.2% | $417 / Sq Ft |
| 02/26/2014 02/26/14 | Pending | -- | -- | -- |
| 02/07/2014 02/07/14 | For Sale | $729,000 | -- | $422 / Sq Ft |
Tax History Compared to Growth
Tax History
| Year | Tax Paid | Tax Assessment Tax Assessment Total Assessment is a certain percentage of the fair market value that is determined by local assessors to be the total taxable value of land and additions on the property. | Land | Improvement |
|---|---|---|---|---|
| 2025 | $10,284 | $918,300 | $208,000 | $710,300 |
| 2024 | $10,284 | $836,100 | $208,000 | $628,100 |
| 2023 | $9,258 | $752,700 | $180,800 | $571,900 |
| 2022 | $9,790 | $758,900 | $180,800 | $578,100 |
| 2021 | $9,865 | $741,700 | $186,200 | $555,500 |
| 2020 | $10,123 | $741,700 | $186,200 | $555,500 |
| 2019 | $9,926 | $727,100 | $182,500 | $544,600 |
| 2018 | $9,061 | $699,200 | $175,500 | $523,700 |
| 2017 | $9,051 | $678,800 | $170,400 | $508,400 |
| 2016 | $4,287 | $678,800 | $170,400 | $508,400 |
| 2015 | $8,573 | $646,500 | $162,300 | $484,200 |
| 2014 | $8,099 | $615,700 | $154,600 | $461,100 |
Agents Affiliated with this Home
-
Chris Earman

Seller's Agent in 2024
Chris Earman
Weichert Corporate
(703) 628-4541
47 in this area
131 Total Sales
-
Lexie Doud

Buyer's Agent in 2024
Lexie Doud
Samson Properties
(202) 431-3399
1 in this area
50 Total Sales
-
Jason Cheperdak

Buyer Co-Listing Agent in 2024
Jason Cheperdak
Samson Properties
(571) 400-1266
7 in this area
1,607 Total Sales
-
Chrissy O'Donnell

Seller's Agent in 2014
Chrissy O'Donnell
RE/MAX
(703) 626-8374
7 in this area
225 Total Sales
-
Lisa Dubois

Seller Co-Listing Agent in 2014
Lisa Dubois
RE/MAX
(703) 350-9595
7 in this area
361 Total Sales
-
I
Buyer's Agent in 2014
Ingrid Wooten
Long & Foster
About The Broadway
Map
Source: Bright MLS
MLS Number: 1002829334
APN: 51-130-413
- 444 W Broad St Unit 401
- 150 N Lee St
- 154 N Lee St
- 174 N Lee St
- 201 Pennsylvania Ave
- 721 Park Ave
- 727 Park Ave
- 400 James Ct Unit 40
- 109 S Virginia Ave Unit 471-G
- 210 N Oak St
- 377 W Broad St
- 906 Park Ave
- 409 S Virginia Ave
- 500 Great Falls St
- 312 W Columbia St
- 503 Randolph St
- 505 Randolph St
- 611 Oak Haven Dr
- 307 Shadow Walk
- 109 Tinner Hill Rd

