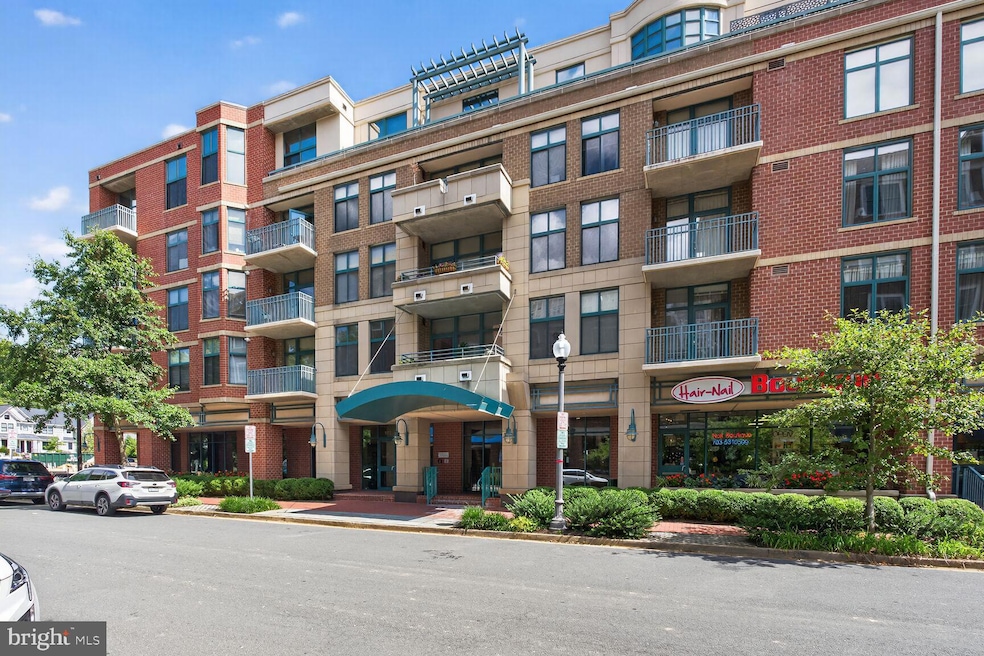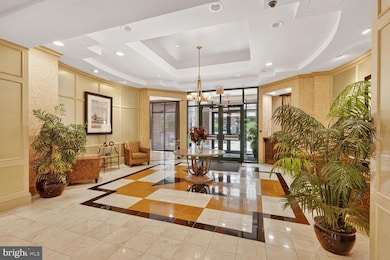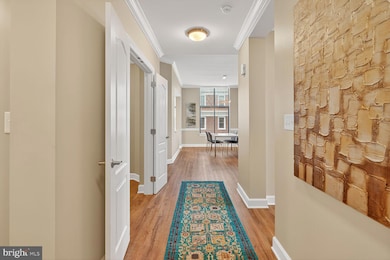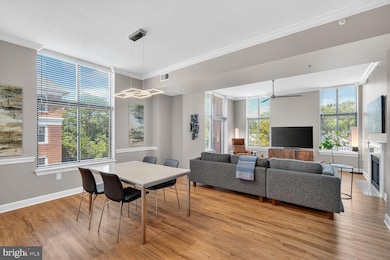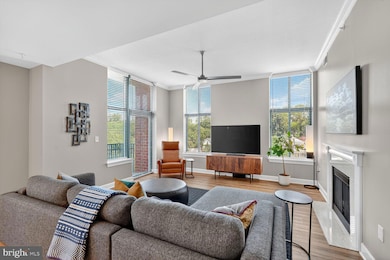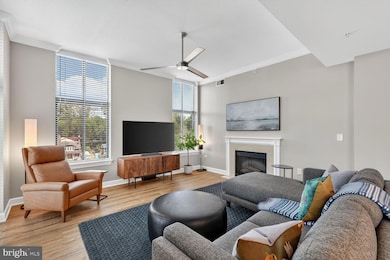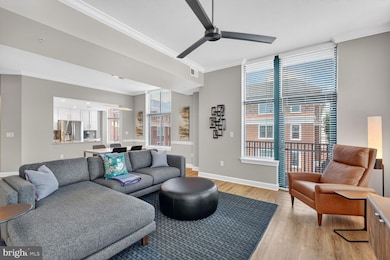The Broadway 502 W Broad St Unit 501 Floor 5 Falls Church, VA 22046
Estimated payment $6,836/month
Highlights
- Fitness Center
- Eat-In Gourmet Kitchen
- Contemporary Architecture
- Mt. Daniel Elementary School Rated A-
- Open Floorplan
- Premium Lot
About This Home
Move-in ready 2 bedroom, 2.5 bath condo with office at The Broadway on the top floor with 10 foot ceilings, 2 garage parking spaces and separate storage space! Situated on a light-filled corner of the building with luxury vinyl plank floors, crown molding, in-unit laundry and wide-width blinds throughout. Enjoy 2 en-suite bedrooms with loads of closet space along with an open dining room and living room with gas fireplace and private balcony! A gourmet kitchen comes complete with granite counters, recessed lighting, stainless steel appliances and breakfast nook. All this along with The Broadway amenities like fitness room, courtyard greenspace and party room. Just one mile to West Falls Church metro and I-66! Falls Church City Schools, shops, dining, entertainment and weekly farmers market just up the street!
Listing Agent
(703) 963-4216 contracts@thegaskinsteam.com KW United License #0225088723 Listed on: 08/28/2025

Property Details
Home Type
- Condominium
Est. Annual Taxes
- $10,798
Year Built
- Built in 2004
Lot Details
- West Facing Home
- Corner Lot
- Property is in very good condition
HOA Fees
- $770 Monthly HOA Fees
Parking
- Assigned Subterranean Space
- Basement Garage
- Off-Street Parking
Home Design
- Contemporary Architecture
- Entry on the 5th floor
- Brick Exterior Construction
Interior Spaces
- 1,654 Sq Ft Home
- Property has 1 Level
- Open Floorplan
- Built-In Features
- Chair Railings
- Crown Molding
- Ceiling Fan
- Fireplace Mantel
- Double Door Entry
- Combination Dining and Living Room
- Home Office
- Surveillance System
Kitchen
- Eat-In Gourmet Kitchen
- Breakfast Area or Nook
- Gas Oven or Range
- Built-In Microwave
- Ice Maker
- Dishwasher
- Upgraded Countertops
- Disposal
Flooring
- Wood
- Carpet
- Ceramic Tile
- Luxury Vinyl Plank Tile
Bedrooms and Bathrooms
- 2 Main Level Bedrooms
- En-Suite Bathroom
- Cedar Closet
- Walk-In Closet
- Soaking Tub
- Walk-in Shower
Laundry
- Laundry on main level
- Dryer
- Washer
Outdoor Features
- Outdoor Storage
Schools
- Oak Street Elementary School
- Mary Ellen Henderson Middle School
- Meridian High School
Utilities
- Forced Air Heating and Cooling System
- Electric Water Heater
Listing and Financial Details
- Assessor Parcel Number 51-130-501
Community Details
Overview
- Association fees include custodial services maintenance, exterior building maintenance, lawn maintenance, management, insurance, reserve funds, sewer, trash, water
- Mid-Rise Condominium
- The Broadway, A Condominium Condos
- The Broadway Condominium Community
- The Broadway Subdivision
- Property Manager
Amenities
- Common Area
- Meeting Room
- Party Room
- Community Library
- Elevator
Recreation
Pet Policy
- Pets Allowed
- Pet Size Limit
Security
- Front Desk in Lobby
- Resident Manager or Management On Site
- Fire and Smoke Detector
- Fire Sprinkler System
Map
About The Broadway
Home Values in the Area
Average Home Value in this Area
Tax History
| Year | Tax Paid | Tax Assessment Tax Assessment Total Assessment is a certain percentage of the fair market value that is determined by local assessors to be the total taxable value of land and additions on the property. | Land | Improvement |
|---|---|---|---|---|
| 2025 | $10,015 | $892,400 | $208,000 | $684,400 |
| 2024 | $10,015 | $814,200 | $208,000 | $606,200 |
| 2023 | $8,975 | $729,700 | $180,800 | $548,900 |
| 2022 | $9,921 | $736,900 | $180,800 | $556,100 |
| 2021 | $9,977 | $751,600 | $187,900 | $563,700 |
| 2020 | $5,120 | $751,600 | $187,900 | $563,700 |
| 2019 | $10,039 | $736,800 | $184,200 | $552,600 |
| 2018 | $9,160 | $708,400 | $177,100 | $531,300 |
| 2017 | $9,150 | $687,700 | $171,900 | $515,800 |
| 2016 | $4,333 | $687,700 | $171,900 | $515,800 |
| 2015 | $8,666 | $654,900 | $163,700 | $491,200 |
| 2014 | $8,186 | $623,700 | $155,900 | $467,800 |
Property History
| Date | Event | Price | List to Sale | Price per Sq Ft | Prior Sale |
|---|---|---|---|---|---|
| 09/26/2025 09/26/25 | Price Changed | $985,000 | -1.0% | $596 / Sq Ft | |
| 09/10/2025 09/10/25 | Price Changed | $995,000 | -2.0% | $602 / Sq Ft | |
| 08/28/2025 08/28/25 | For Sale | $1,015,000 | +6.8% | $614 / Sq Ft | |
| 05/17/2024 05/17/24 | Sold | $950,000 | +6.9% | $574 / Sq Ft | View Prior Sale |
| 04/04/2024 04/04/24 | For Sale | $888,830 | +20.1% | $537 / Sq Ft | |
| 04/26/2017 04/26/17 | Sold | $740,000 | -0.7% | $447 / Sq Ft | View Prior Sale |
| 03/29/2017 03/29/17 | Pending | -- | -- | -- | |
| 03/27/2017 03/27/17 | For Sale | $745,000 | 0.0% | $450 / Sq Ft | |
| 03/14/2017 03/14/17 | Pending | -- | -- | -- | |
| 03/10/2017 03/10/17 | For Sale | $745,000 | -- | $450 / Sq Ft |
Purchase History
| Date | Type | Sale Price | Title Company |
|---|---|---|---|
| Warranty Deed | $950,000 | Universal Title | |
| Deed | -- | None Listed On Document | |
| Interfamily Deed Transfer | -- | None Available | |
| Warranty Deed | $740,000 | Universal Title |
Mortgage History
| Date | Status | Loan Amount | Loan Type |
|---|---|---|---|
| Previous Owner | $500,000 | New Conventional |
Source: Bright MLS
MLS Number: VAFA2003246
APN: 51-130-501
- 513 W Broad St Unit 510
- 502 W Broad St Unit 215
- 444 W Broad St Unit 617
- 444 W Broad St Unit 504
- 444 W Broad St Unit 401
- 150 N Lee St
- 156 N Lee St
- 154 N Lee St
- 677 Park Ave
- 721 Park Ave
- 140 N Oak St
- 727 Park Ave
- 209 S Virginia Ave
- 812 Fulton Ave
- 221 Gundry Dr
- 304 Rollins St
- 411 S Virginia Ave
- 200 N Maple Ave Unit 416
- 6801 Cavalier Trail
- 1134 S Washington St Unit T1
- 502 W Broad St Unit 209
- 444 W Broad St Unit 303
- 444 W Broad St Unit 401
- 444 W Broad St Unit 619
- 402 W Broad St
- 114 S Lee St
- 150 Rees Place
- 429 Hampton Ct Unit 138
- 172 W Annandale Rd
- 301 W Broad St
- 110 Founders Ave
- 517 Great Falls St
- 105 Founders Ave
- 410 S Maple Ave
- 1033 W Broad St
- 455 S Maple Ave
- 2717 N Yucatan St
- 111 E Broad St
- 1130 S Washington St Unit T2
- 2758 W George Mason Rd Unit 1
