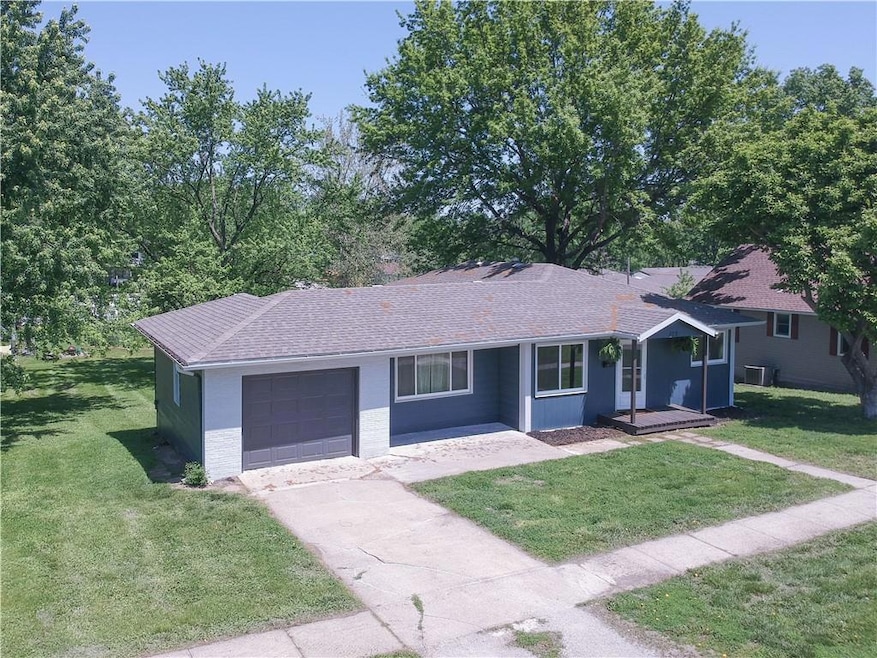
502 W Broadway St Higginsville, MO 64037
Highlights
- Ranch Style House
- No HOA
- Eat-In Kitchen
- Wood Flooring
- 1 Car Attached Garage
- Forced Air Heating and Cooling System
About This Home
As of June 2025Seller says make an offer! Super cute updated ranch home on oversized .32 acre lot! Gorgeous hardwood floors throughout main level, fresh interior & exterior paint, low maintenance siding, new lvp flooring in eat in kitchen & bathroom, approx. 8 new windows, new sewer line, new light fixtures throughout home, bathroom completely new vanity/shower/plumb fixtures/toilet. Spacious walkout basement is unfinished but has some electrical & is stubbed for a bathroom, would be great for a workout room or easily finished. Roof is approx 6 years old. Pretty backyard with patio, cute front porch/patio area too. Move in ready, updates are done!
Last Agent to Sell the Property
Realty Executives Brokerage Phone: 816-804-0282 License #2003022943 Listed on: 05/09/2025

Home Details
Home Type
- Single Family
Est. Annual Taxes
- $720
Year Built
- Built in 1955
Lot Details
- 0.32 Acre Lot
- Lot Dimensions are 100x138
- Partially Fenced Property
- Paved or Partially Paved Lot
Parking
- 1 Car Attached Garage
Home Design
- Ranch Style House
- Traditional Architecture
- Composition Roof
- Metal Siding
Interior Spaces
- 1,298 Sq Ft Home
- Wood Flooring
Kitchen
- Eat-In Kitchen
- Built-In Electric Oven
- Dishwasher
Bedrooms and Bathrooms
- 3 Bedrooms
- 1 Full Bathroom
Basement
- Basement Fills Entire Space Under The House
- Laundry in Basement
- Stubbed For A Bathroom
Additional Features
- City Lot
- Forced Air Heating and Cooling System
Community Details
- No Home Owners Association
Listing and Financial Details
- Assessor Parcel Number 16-1.0-01-4-004-039.000
- $0 special tax assessment
Ownership History
Purchase Details
Home Financials for this Owner
Home Financials are based on the most recent Mortgage that was taken out on this home.Purchase Details
Home Financials for this Owner
Home Financials are based on the most recent Mortgage that was taken out on this home.Purchase Details
Purchase Details
Home Financials for this Owner
Home Financials are based on the most recent Mortgage that was taken out on this home.Similar Homes in Higginsville, MO
Home Values in the Area
Average Home Value in this Area
Purchase History
| Date | Type | Sale Price | Title Company |
|---|---|---|---|
| Warranty Deed | -- | Alliance Nationwide Title Agen | |
| Quit Claim Deed | -- | None Listed On Document | |
| Warranty Deed | -- | None Listed On Document | |
| Special Warranty Deed | -- | None Available |
Mortgage History
| Date | Status | Loan Amount | Loan Type |
|---|---|---|---|
| Open | $160,000 | New Conventional | |
| Previous Owner | $623,000 | Stand Alone Refi Refinance Of Original Loan | |
| Previous Owner | $623,000 | Purchase Money Mortgage |
Property History
| Date | Event | Price | Change | Sq Ft Price |
|---|---|---|---|---|
| 06/16/2025 06/16/25 | Sold | -- | -- | -- |
| 05/12/2025 05/12/25 | Price Changed | $210,000 | -4.5% | $162 / Sq Ft |
| 04/25/2025 04/25/25 | For Sale | $219,900 | +58.2% | $169 / Sq Ft |
| 09/23/2024 09/23/24 | Sold | -- | -- | -- |
| 08/28/2024 08/28/24 | Pending | -- | -- | -- |
| 08/17/2024 08/17/24 | For Sale | $139,000 | -- | $107 / Sq Ft |
Tax History Compared to Growth
Tax History
| Year | Tax Paid | Tax Assessment Tax Assessment Total Assessment is a certain percentage of the fair market value that is determined by local assessors to be the total taxable value of land and additions on the property. | Land | Improvement |
|---|---|---|---|---|
| 2024 | $720 | $10,002 | $0 | $0 |
| 2023 | $710 | $10,002 | $0 | $0 |
| 2022 | $635 | $9,020 | $0 | $0 |
| 2021 | $662 | $9,020 | $0 | $0 |
| 2020 | $662 | $8,964 | $0 | $0 |
| 2019 | $628 | $8,964 | $0 | $0 |
| 2018 | $612 | $8,964 | $0 | $0 |
| 2017 | $612 | $8,964 | $0 | $0 |
| 2016 | $560 | $41,150 | $5,880 | $35,270 |
| 2012 | -- | $51,270 | $5,880 | $45,390 |
Agents Affiliated with this Home
-
Amy Corn

Seller's Agent in 2025
Amy Corn
Realty Executives
(816) 804-0282
2 in this area
187 Total Sales
-
Patty Schnakenberg
P
Buyer's Agent in 2025
Patty Schnakenberg
Homestead 3 Realty
(816) 716-7400
11 in this area
217 Total Sales
Map
Source: Heartland MLS
MLS Number: 2544819
APN: 16-1.0-01-4-004-039.000






