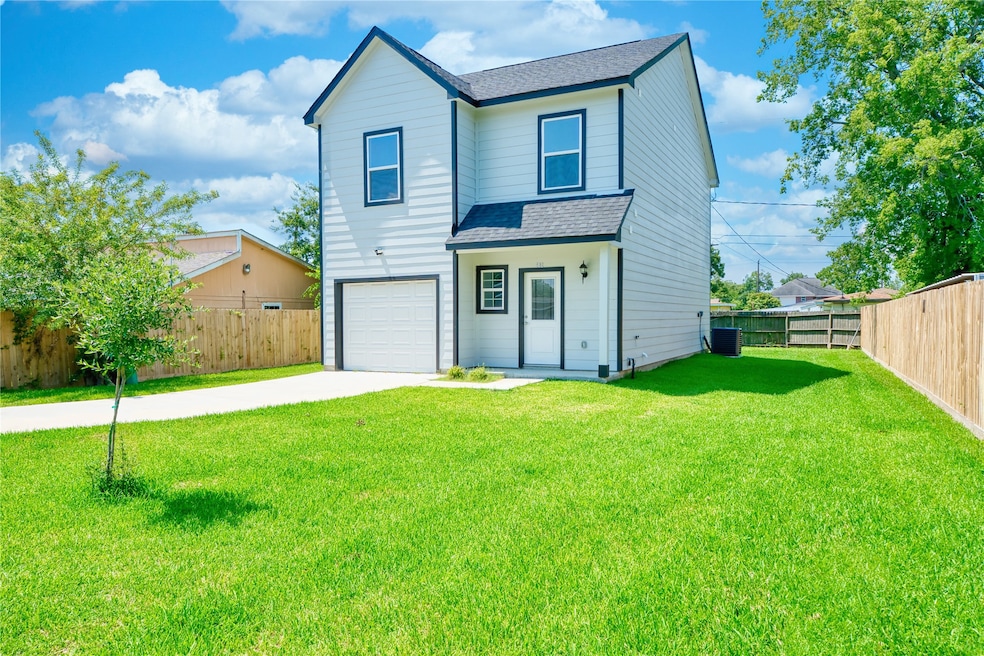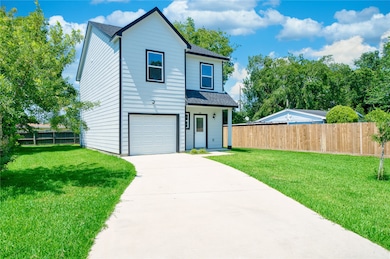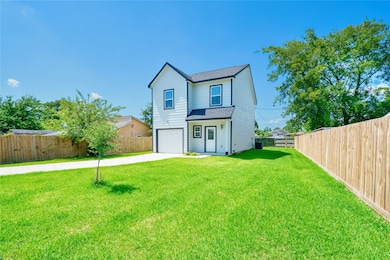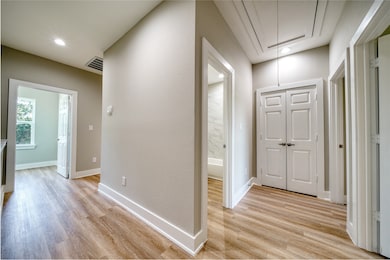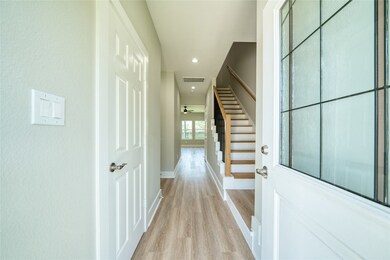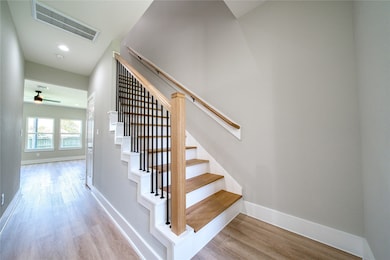
502 W Francis St Baytown, TX 77520
Estimated payment $1,740/month
Highlights
- New Construction
- 1 Car Attached Garage
- Wood Siding
- Contemporary Architecture
- Central Heating and Cooling System
About This Home
??502 W Francis St, Baytown, TX?? Brand New & Ready for YOU!If you're tired of fixer-uppers, old carpet, and questionable wallpaper choices — we’ve got something better. This is your fresh-start dream!This brand new home isn’t just “move-in ready” it’s “don’t-lift-a-finger ready.” From the moment you walk in, the bright open layout, fresh finishes, and modern design say “welcome home” (while whispering “you don’t have to renovate anything.”)? spacious bedrooms? sparkling bathrooms? Open-concept kitchen perfect for showing off your takeout skills? Backyard ready for BBQs, kids, pets… or just laying in a hammockAnd yes, it’s in Baytown this gem is just waiting for the right buyer ?? Call me to schedule a tour — before someone else beats you to it!
Home Details
Home Type
- Single Family
Est. Annual Taxes
- $4,330
Year Built
- Built in 2023 | New Construction
Lot Details
- 6,960 Sq Ft Lot
- Cleared Lot
Parking
- 1 Car Attached Garage
Home Design
- Contemporary Architecture
- Slab Foundation
- Composition Roof
- Wood Siding
- Cement Siding
- Vinyl Siding
Interior Spaces
- 1,448 Sq Ft Home
- 2-Story Property
Bedrooms and Bathrooms
- 3 Bedrooms
Schools
- Lamar Elementary School
- Horace Mann J H Middle School
- Lee High School
Utilities
- Central Heating and Cooling System
Community Details
- Built by salvador garza
- Morrell Park Add 02 Subdivision
Map
Home Values in the Area
Average Home Value in this Area
Tax History
| Year | Tax Paid | Tax Assessment Tax Assessment Total Assessment is a certain percentage of the fair market value that is determined by local assessors to be the total taxable value of land and additions on the property. | Land | Improvement |
|---|---|---|---|---|
| 2023 | $4,330 | $51,840 | $51,840 | $0 |
| 2022 | $1,039 | $37,260 | $37,260 | $0 |
| 2021 | $1,263 | $42,520 | $42,520 | $0 |
| 2020 | $1,277 | $42,520 | $19,440 | $23,080 |
| 2019 | $1,209 | $38,651 | $19,440 | $19,211 |
| 2018 | $781 | $31,330 | $13,340 | $17,990 |
| 2017 | $982 | $31,330 | $13,340 | $17,990 |
| 2016 | $982 | $31,330 | $13,340 | $17,990 |
| 2015 | $987 | $31,330 | $13,340 | $17,990 |
| 2014 | $987 | $31,330 | $13,340 | $17,990 |
Property History
| Date | Event | Price | Change | Sq Ft Price |
|---|---|---|---|---|
| 06/03/2025 06/03/25 | For Sale | $259,900 | +299.9% | $179 / Sq Ft |
| 09/17/2022 09/17/22 | Off Market | -- | -- | -- |
| 09/12/2022 09/12/22 | Sold | -- | -- | -- |
| 09/03/2022 09/03/22 | Pending | -- | -- | -- |
| 08/27/2022 08/27/22 | For Sale | $64,999 | -- | $74 / Sq Ft |
Purchase History
| Date | Type | Sale Price | Title Company |
|---|---|---|---|
| Interfamily Deed Transfer | -- | None Available |
Similar Homes in Baytown, TX
Source: Houston Association of REALTORS®
MLS Number: 51017743
APN: 0631160010021
- 403 Park St
- 1409 N Pruett St
- 507 Gresham St
- 213 W Francis St
- 304 Morrell St
- 503 Schilling St
- 501 Schilling St
- 0 Schilling Ave
- 215 Morrell St
- 619 Gresham St
- 802 Maplewood St
- 000 N Highway 146
- 1707 Wilburn Dr
- 216 Schilling St
- 708 Gresham St
- 801 Elmwood Dr
- 1600 Wilburn Dr
- 1101 N Pruett St
- 9 Park St
- 4503 Cedar Sage Dr
