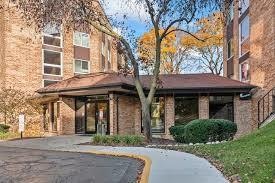
502 W Huntington Commons Rd Unit 132 Mount Prospect, IL 60056
Birch Manor NeighborhoodEstimated payment $2,303/month
Total Views
43,163
3
Beds
2
Baths
1,650
Sq Ft
$164
Price per Sq Ft
Highlights
- 1 Car Attached Garage
- Soaking Tub
- Laundry Room
- Prospect High School Rated A+
- Living Room
- Central Air
About This Home
GREAT HUGE 3BEDROOM/2BATHROOM 1ST FLOOR CONDO. EXTRA LARGE MASTER BEDROOM WITH WALKIN CLOSETS LANDSCAPED YARD AND PATIOS OFF KITCHEN AND LIVING ROOM. LAUNDRY 20 FEET OUT THE DOOR. ONE INDOOR GARAGE SPACE.CLOSE TO STORAGE & LAUNDRY. EXCELLENT BUILDING AMENITIES(SECURED ENTRY & GARAGE, POOL, TENNIS COURTS, PONDS).HIGHLY RANKED SCHOOLS.MINUTES FROM METRA & HWY.BIKE ROOM.MAINTENANCE FREE LIVING. A 10+++ NO RENTING ALLOWED
Property Details
Home Type
- Condominium
Est. Annual Taxes
- $3,400
Year Built
- Built in 1969
HOA Fees
- $515 Monthly HOA Fees
Parking
- 1 Car Attached Garage
- Garage Door Opener
- Parking Included in Price
Home Design
- Brick Exterior Construction
Interior Spaces
- 1,650 Sq Ft Home
- 1-Story Property
- Family Room
- Living Room
- Dining Room
- Laundry Room
Bedrooms and Bathrooms
- 3 Bedrooms
- 3 Potential Bedrooms
- 2 Full Bathrooms
- Soaking Tub
Utilities
- Central Air
- Heating Available
Listing and Financial Details
- Homeowner Tax Exemptions
Community Details
Overview
- Association fees include water, parking, insurance, security, clubhouse, pool, exterior maintenance, lawn care, scavenger, snow removal
- 125 Units
- Hunt Association, Phone Number (847) 877-7997
- Huntington Commons Subdivision
- Property managed by HUNT
Pet Policy
- No Pets Allowed
Map
Create a Home Valuation Report for This Property
The Home Valuation Report is an in-depth analysis detailing your home's value as well as a comparison with similar homes in the area
Home Values in the Area
Average Home Value in this Area
Tax History
| Year | Tax Paid | Tax Assessment Tax Assessment Total Assessment is a certain percentage of the fair market value that is determined by local assessors to be the total taxable value of land and additions on the property. | Land | Improvement |
|---|---|---|---|---|
| 2024 | $3,400 | $17,011 | $399 | $16,612 |
| 2023 | $3,400 | $17,011 | $399 | $16,612 |
| 2022 | $3,400 | $17,011 | $399 | $16,612 |
| 2021 | $3,153 | $14,364 | $259 | $14,105 |
| 2020 | $3,132 | $14,364 | $259 | $14,105 |
| 2019 | $3,171 | $15,977 | $259 | $15,718 |
| 2018 | $2,599 | $12,538 | $219 | $12,319 |
| 2017 | $2,624 | $12,538 | $219 | $12,319 |
| 2016 | $2,704 | $12,538 | $219 | $12,319 |
| 2015 | $3,351 | $14,230 | $179 | $14,051 |
| 2014 | $3,312 | $14,230 | $179 | $14,051 |
| 2013 | $3,217 | $14,230 | $179 | $14,051 |
Source: Public Records
Property History
| Date | Event | Price | Change | Sq Ft Price |
|---|---|---|---|---|
| 12/06/2024 12/06/24 | For Sale | $270,000 | 0.0% | $164 / Sq Ft |
| 11/27/2024 11/27/24 | Off Market | $270,000 | -- | -- |
| 11/16/2024 11/16/24 | For Sale | $270,000 | -- | $164 / Sq Ft |
Source: Midwest Real Estate Data (MRED)
Deed History
| Date | Type | Sale Price | Title Company |
|---|---|---|---|
| Warranty Deed | $200,000 | Premier Title | |
| Warranty Deed | $161,000 | -- | |
| Warranty Deed | $100,000 | -- | |
| Warranty Deed | $88,000 | -- |
Source: Public Records
Mortgage History
| Date | Status | Loan Amount | Loan Type |
|---|---|---|---|
| Open | $16,339 | Credit Line Revolving | |
| Open | $188,000 | Unknown | |
| Closed | $159,920 | Unknown | |
| Previous Owner | $143,000 | Balloon | |
| Previous Owner | $143,000 | Unknown | |
| Previous Owner | $143,000 | No Value Available | |
| Previous Owner | $80,000 | No Value Available | |
| Previous Owner | $79,200 | No Value Available | |
| Closed | $29,985 | No Value Available |
Source: Public Records
Similar Homes in the area
Source: Midwest Real Estate Data (MRED)
MLS Number: 12211780
APN: 08-14-401-080-1001
Nearby Homes
- 500 W Huntington Commons Rd Unit 152
- 1103 S Hunt Club Dr Unit 127
- 1103 S Hunt Club Dr Unit 331
- 1101 S Hunt Club Dr Unit 101
- 1024 S Hunt Club Dr
- 682 Debra Dr
- 725 W Huntington Commons Rd Unit 314
- 1302 S Mallard Ln Unit 43
- 831 W Partridge Ln Unit 45
- 905 W Palm Dr
- 1101 S Church Rd
- 503 Dempster St
- 1021 S Grace St
- 910 S Lancaster St
- 5 E Sunset Rd
- 450 Debra Dr
- 706 S I Oka Ave
- 567 W Dempster St
- 857 Beau Dr Unit 9
- 920 Beau Dr Unit 108
