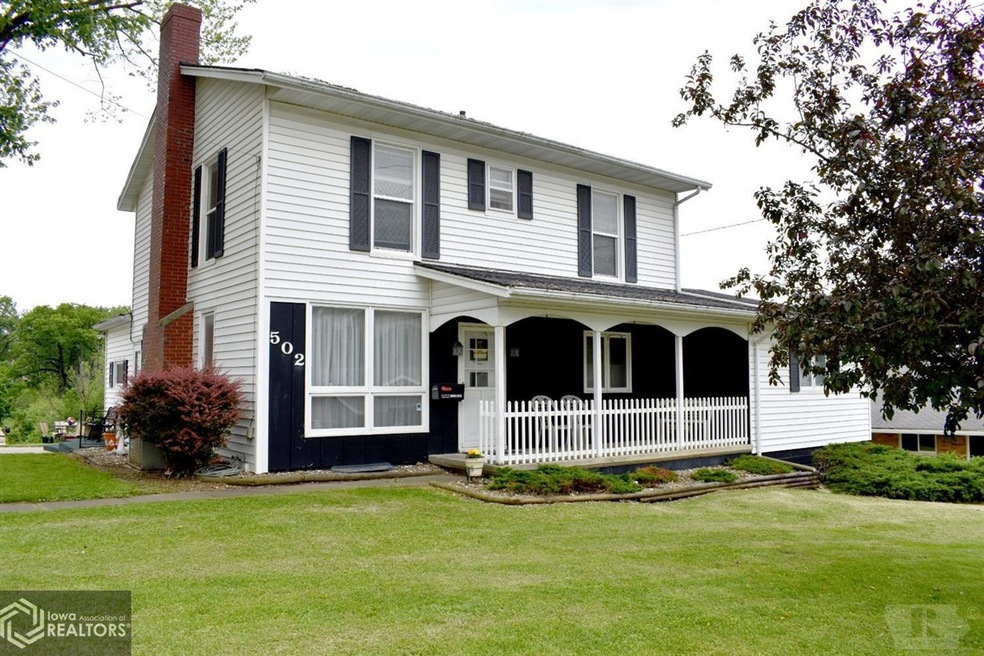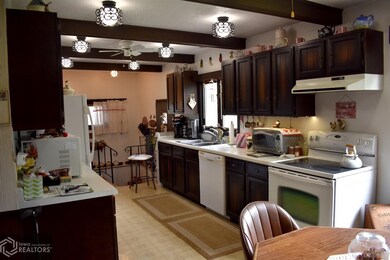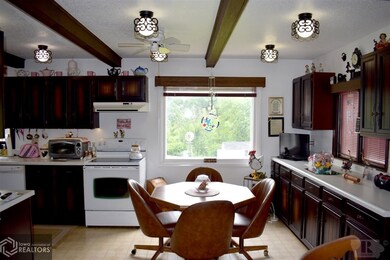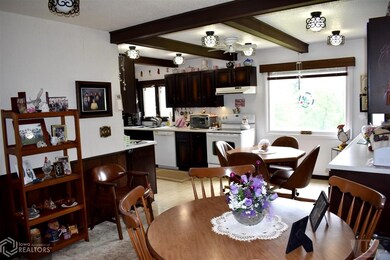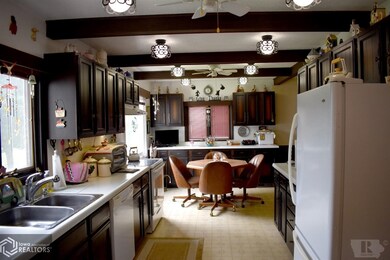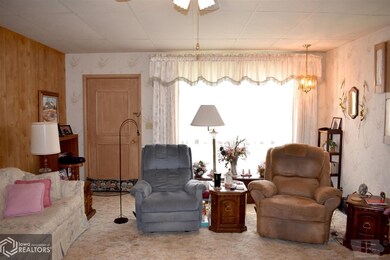
502 W Maple St Centerville, IA 52544
Highlights
- 0.47 Acre Lot
- Separate Outdoor Workshop
- Porch
- 1 Fireplace
- 2 Car Detached Garage
- Building Patio
About This Home
As of January 2023REDUCED & READY TO BE SOLD! PARK & PLAYGROUND right out your backdoor! This 2 Story, 4 Bedroom, 3 Bath, 2 Car Detached Garage, (3 Levels of Living) is BUILT TO LAST AND HAS CLASSIC BEAUTY! Sitting at your kitchen table you will have a great view of the back yard and the Centerville City Park out the large picture window. The kitchen is spacious and loaded with cabinets too! This home even has a main floor laundry. If you want a unique property, this one is it because it is set up for single living or you can rent apartment space on the 2nd level. There is extra parking and hookups behind the home for your 5th Wheel Camper. The owners are including 3 outbuildings, one is the perfect shop with electricity in it. WELL WORTH A CALL to see this almost 1/2 Acre property!
Home Details
Home Type
- Single Family
Est. Annual Taxes
- $1,828
Year Built
- Built in 1902
Lot Details
- 0.47 Acre Lot
Parking
- 2 Car Detached Garage
Home Design
- Asphalt Shingled Roof
- Vinyl Siding
Interior Spaces
- 2,072 Sq Ft Home
- 2-Story Property
- 1 Fireplace
- Carpet
- Basement Fills Entire Space Under The House
Kitchen
- Range
- Dishwasher
- Disposal
Bedrooms and Bathrooms
- 4 Bedrooms
Laundry
- Dryer
- Washer
Outdoor Features
- Separate Outdoor Workshop
- Porch
Utilities
- Forced Air Heating and Cooling System
- Baseboard Heating
Community Details
- Building Patio
- Community Deck or Porch
Ownership History
Purchase Details
Purchase Details
Home Financials for this Owner
Home Financials are based on the most recent Mortgage that was taken out on this home.Purchase Details
Purchase Details
Purchase Details
Home Financials for this Owner
Home Financials are based on the most recent Mortgage that was taken out on this home.Similar Homes in Centerville, IA
Home Values in the Area
Average Home Value in this Area
Purchase History
| Date | Type | Sale Price | Title Company |
|---|---|---|---|
| Warranty Deed | $675,000 | None Listed On Document | |
| Warranty Deed | -- | -- | |
| Contract Of Sale | $19,300 | Craver Michael D | |
| Quit Claim Deed | -- | None Listed On Document | |
| Warranty Deed | $128,000 | -- |
Mortgage History
| Date | Status | Loan Amount | Loan Type |
|---|---|---|---|
| Previous Owner | $145,319 | FHA | |
| Previous Owner | $23,500 | New Conventional | |
| Previous Owner | $19,000 | Unknown |
Property History
| Date | Event | Price | Change | Sq Ft Price |
|---|---|---|---|---|
| 01/31/2023 01/31/23 | Sold | $148,000 | -4.5% | $71 / Sq Ft |
| 12/15/2022 12/15/22 | Pending | -- | -- | -- |
| 10/05/2022 10/05/22 | Price Changed | $155,000 | -5.2% | $75 / Sq Ft |
| 08/29/2022 08/29/22 | For Sale | $163,500 | +27.7% | $79 / Sq Ft |
| 09/18/2019 09/18/19 | Sold | $128,000 | -5.2% | $62 / Sq Ft |
| 07/09/2019 07/09/19 | Pending | -- | -- | -- |
| 06/03/2019 06/03/19 | For Sale | $135,000 | -- | $65 / Sq Ft |
Tax History Compared to Growth
Tax History
| Year | Tax Paid | Tax Assessment Tax Assessment Total Assessment is a certain percentage of the fair market value that is determined by local assessors to be the total taxable value of land and additions on the property. | Land | Improvement |
|---|---|---|---|---|
| 2024 | $2,338 | $113,540 | $18,350 | $95,190 |
| 2023 | $2,306 | $113,540 | $18,350 | $95,190 |
| 2022 | $2,384 | $98,850 | $13,110 | $85,740 |
| 2021 | $2,266 | $96,110 | $13,110 | $83,000 |
| 2020 | $1,888 | $83,230 | $7,580 | $75,650 |
| 2019 | $1,898 | $78,320 | $0 | $0 |
| 2018 | $1,828 | $78,320 | $0 | $0 |
| 2017 | $172,600 | $73,250 | $0 | $0 |
| 2016 | $1,628 | $73,250 | $0 | $0 |
| 2015 | $1,628 | $73,180 | $0 | $0 |
| 2014 | $1,700 | $73,180 | $0 | $0 |
Agents Affiliated with this Home
-
Jodie McCoy

Seller's Agent in 2023
Jodie McCoy
Real McCoy Realty LLC
(641) 799-4450
99 in this area
234 Total Sales
-
Sabrina Wells
S
Buyer's Agent in 2023
Sabrina Wells
Bogle Realty LLC
(641) 895-3711
52 in this area
131 Total Sales
Map
Source: NoCoast MLS
MLS Number: NOC5360499
APN: 340011027170000
- 406 W Maple St
- 613 W Maple St
- 606 W State St
- 630 W Jackson St
- 403 W Van Buren St
- 511 S 12th St
- 500 W Grand St
- 309 W Washington St
- 508 N Park Ave
- 795 W Wall St
- 512 N Park Ave
- 700 Drake Ave
- 833 S Park Ave
- 310 N 15th St
- 0 E Maple St
- 314 N 15th St
- 813 S Main St
- 800 Drake Ave
- 707 Drake Ave
- 905 W Washington St
