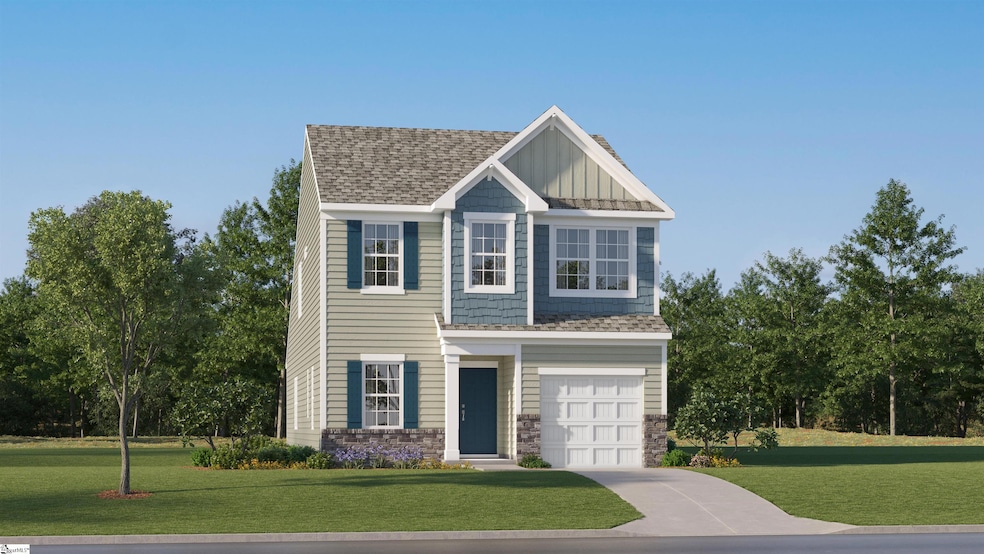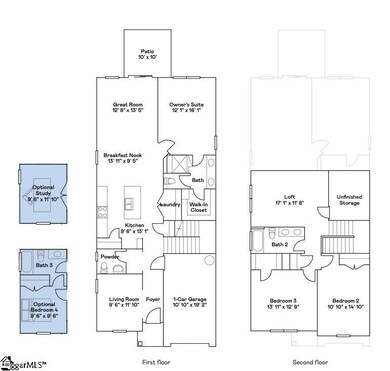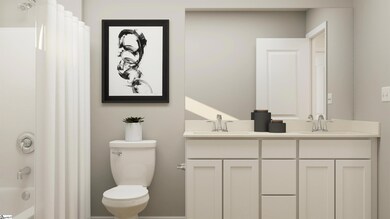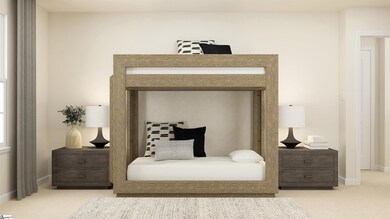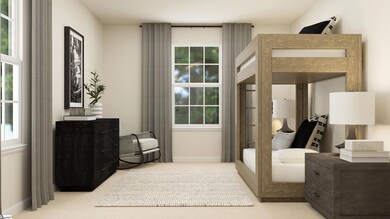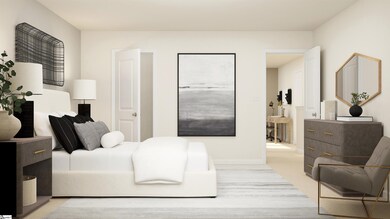
502 Waveland Dr Unit SP 46 Edgefield C Travelers Rest, SC 29690
Estimated payment $2,458/month
Highlights
- Open Floorplan
- Traditional Architecture
- Corner Lot
- Heritage Elementary School Rated A-
- Loft
- Great Room
About This Home
The Edgefield floorplan at Lennar’s Spring Park community in Travelers Rest, South Carolina, offers a thoughtfully designed two-story layout that blends comfort, functionality, and modern living. With approximately 1,931 square feet, it includes three bedrooms, two and a half bathrooms, and a one-car garage. A standout feature is the first-floor owner’s suite, tucked privately at the back of the home with a walk-in closet and en-suite bath. The main level also showcases an open-concept living area that connects the living room, kitchen, dining space, and a rear patio—ideal for entertaining or family gatherings. Upstairs, two secondary bedrooms share the space with a versatile loft that can function as an office, media room, or play area. Located just north of Greenville, the Spring Park community offers easy access to shopping, dining, and outdoor recreation like the Swamp Rabbit Trail, along with neighborhood features such as a dog park, fostering a vibrant and connected lifestyle.
Home Details
Home Type
- Single Family
Year Built
- Built in 2025 | Under Construction
Lot Details
- Corner Lot
- Level Lot
HOA Fees
- $77 Monthly HOA Fees
Parking
- 1 Car Garage
Home Design
- Home is estimated to be completed on 8/31/25
- Traditional Architecture
- Slab Foundation
- Architectural Shingle Roof
- Stone Exterior Construction
Interior Spaces
- 1,800-1,999 Sq Ft Home
- 2-Story Property
- Open Floorplan
- Tray Ceiling
- Smooth Ceilings
- Ceiling height of 9 feet or more
- Ventless Fireplace
- Fireplace With Gas Starter
- Great Room
- Living Room
- Breakfast Room
- Loft
- Vinyl Flooring
Kitchen
- Walk-In Pantry
- Gas Oven
- Free-Standing Gas Range
- Convection Microwave
- Dishwasher
- Granite Countertops
- Quartz Countertops
- Disposal
Bedrooms and Bathrooms
- 3 Bedrooms | 1 Main Level Bedroom
- Walk-In Closet
- 2.5 Bathrooms
Laundry
- Laundry Room
- Laundry on upper level
- Electric Dryer Hookup
Home Security
- Security System Owned
- Fire and Smoke Detector
Schools
- Heritage Elementary School
- Northwest Middle School
- Travelers Rest High School
Utilities
- Heating System Uses Natural Gas
- Tankless Water Heater
Community Details
- Hinson Managment HOA
- Built by Lennar
- Mandatory home owners association
Map
Home Values in the Area
Average Home Value in this Area
Property History
| Date | Event | Price | Change | Sq Ft Price |
|---|---|---|---|---|
| 06/23/2025 06/23/25 | Price Changed | $364,999 | -1.4% | $203 / Sq Ft |
| 06/04/2025 06/04/25 | Price Changed | $369,999 | -1.3% | $206 / Sq Ft |
| 05/19/2025 05/19/25 | For Sale | $374,999 | -- | $208 / Sq Ft |
Similar Homes in Travelers Rest, SC
Source: Greater Greenville Association of REALTORS®
MLS Number: 1557774
- 502 Waveland Dr
- 513 Waveland Dr
- 513 Waveland Dr Unit SP 37 Edgefield C
- 504 Waveland Dr Unit SP 45 Edgefield D
- 404 Shibe Ct Unit SP 49 Edgefield B
- 508 Waveland Dr
- 506 Waveland Dr
- 925 N Main St
- 4 Grandview Rd
- 611 Bridwell Rd
- 308 Kelby St
- 415 Barred Owl Rd
- 422 Barred Owl Rd
- 4 Glenview Park Place
- 428 Barred Owl Rd
- 101 Barred Owl Rd
- 103 Duncan Rd
- 134 Barred Owl Rd
- 132 Barred Owl Rd
- 130 Barred Owl Rd
- 1 Solis Ct
- 1600 Brooks Pointe Cir
- 125 Pinestone Dr
- 218 Forest Dr
- 214 Forest Dr
- 222 Montview Cir
- 300 N Highway 25 Bypass
- 139 Glover Cir Unit Dickerson
- 420 Thoreau Ln Unit Cedar
- 316 Glover Cir Unit Crane
- 316 Glover Cir
- 51 Montague Rd
- 6001 Hampden Dr
- 421 Duncan Chapel Rd
- 104 Verdant Leaf Way
- 106 Verdant Leaf Way
- 9001 High Peak Dr
- 101 Enclave Paris Dr
- 5380 Locust Hill Rd
- 300 Sulphur Springs Rd
