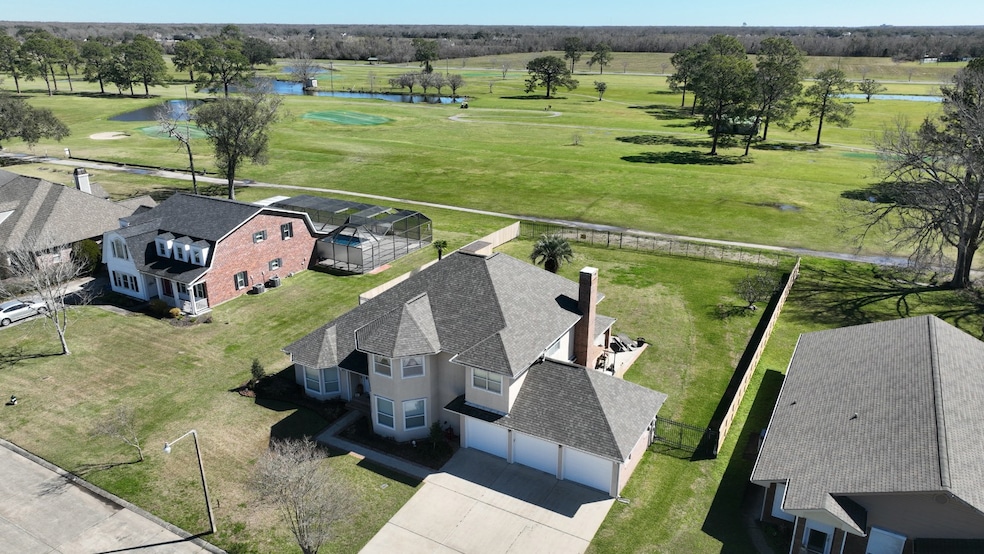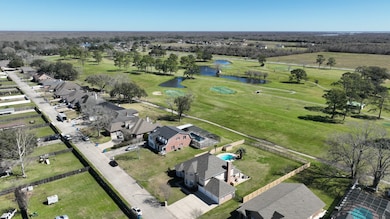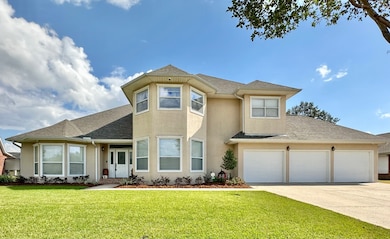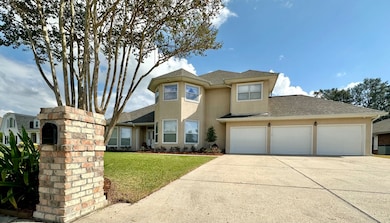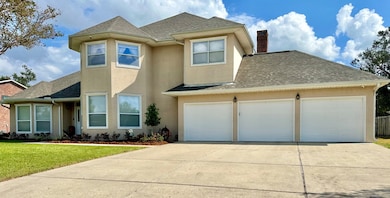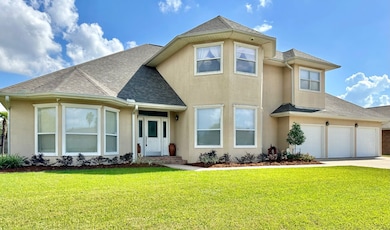502 Whitworth St Berwick, LA 70342
Estimated payment $2,540/month
Highlights
- In Ground Pool
- 0.43 Acre Lot
- Wood Flooring
- Berwick High School Rated A-
- Traditional Architecture
- 1 Fireplace
About This Home
NEW Roof Installed & Fencing in Process of being installed! Situated on almost a Half an Acre along Berwick's Picturesque Golf Course, this Exquisite Beauty is a One of a Kind Find! If you Love to Entertain, this home is Perfect for You as Both the Interior and Exterior offer Exceptional Space & Layout! Upon Entering you are Welcomed by a Beautiful Grand Staircase that Cascades down the center of the Foyer, making this a Breathtaking Entrance! The Many Features of the Interior include, but are not limited to, a Spacious Split-Level Living Room that offers Great Space and beautiful Natural Light, a Formal Dining Room, Kitchen with an Abundance of Storage, Island with Range, Stainless Appliances that are Less than 2 Years Old, Pantry & Granite Countertops, Split-Level Den with Gas Fireplace that overlooks the Back Patio and Kitchen, 4 Bedrooms with Great Closet Space, 3 Baths, Laundry Room with Storage, Large Primary Suite with Sitting Area, Walk-In Closet w/Built-Ins, Dressing Vanity, Soaker Bathtub, & Walk-In Shower, and MORE! The Exterior Offers a Spacious Fenced-In Backyard with Rear Yard Access, Covered Back Patio with an Exceptional Outdoor Kitchen Featuring a Natural Gas Grill, Additional Burners, a Big Green Egg Grill, & Mini Refrigerator, an Open Back Patio, Entire Home Generator, a Fiberglass Pool that was Resurfaced in 2024, 3 Car Garage, and More! Other Features include, but are not limited to, Breaker Panel Updated in 2024, Central Vacuum System and has minimal traffic since it is located on a cul-de-sac street! Located in Flood Zone X, NO Flood Insurance Required! Schedule Your Private Viewing Today! This Home could be Perfect for Your Family and offers Great Space Entertaining! *All measurements to be verified by the Buyer*
Home Details
Home Type
- Single Family
Est. Annual Taxes
- $2,629
Year Built
- Built in 1998
Lot Details
- 0.43 Acre Lot
- Fenced
- Landscaped with Trees
Parking
- 3 Car Attached Garage
- Driveway
Home Design
- Traditional Architecture
- Brick Exterior Construction
- Asphalt Roof
- Vinyl Siding
- Stucco
Interior Spaces
- 3,767 Sq Ft Home
- 2-Story Property
- 1 Fireplace
- Entrance Foyer
- Family Room
- Living Room
- Dining Room
- Laundry Room
Kitchen
- Oven
- Dishwasher
- Stainless Steel Appliances
- Granite Countertops
Flooring
- Wood
- Carpet
- Tile
Bedrooms and Bathrooms
- 4 Bedrooms
- En-Suite Primary Bedroom
- Walk-In Closet
- 3 Full Bathrooms
Outdoor Features
- In Ground Pool
- Covered Patio or Porch
Utilities
- Forced Air Heating and Cooling System
- Propane Stove
- Water Heater
Community Details
- Country Club Community
- Country Club Subdivision
Map
Home Values in the Area
Average Home Value in this Area
Tax History
| Year | Tax Paid | Tax Assessment Tax Assessment Total Assessment is a certain percentage of the fair market value that is determined by local assessors to be the total taxable value of land and additions on the property. | Land | Improvement |
|---|---|---|---|---|
| 2024 | $2,629 | $28,283 | $3,842 | $24,441 |
| 2023 | $2,047 | $28,283 | $3,842 | $24,441 |
| 2022 | $2,625 | $28,283 | $3,842 | $24,441 |
| 2021 | $2,635 | $28,283 | $3,842 | $24,441 |
| 2020 | $2,635 | $28,283 | $3,779 | $24,504 |
| 2019 | $2,400 | $26,896 | $3,779 | $23,117 |
| 2018 | $2,400 | $26,896 | $3,779 | $23,117 |
| 2017 | $2,400 | $26,896 | $3,779 | $23,117 |
| 2016 | $1,906 | $26,896 | $3,779 | $23,117 |
| 2015 | $1,805 | $26,443 | $3,779 | $22,664 |
| 2014 | $1,860 | $26,443 | $3,779 | $22,664 |
| 2013 | $1,860 | $26,443 | $3,779 | $22,664 |
Property History
| Date | Event | Price | Change | Sq Ft Price |
|---|---|---|---|---|
| 08/25/2025 08/25/25 | Price Changed | $439,500 | -2.3% | $117 / Sq Ft |
| 05/30/2025 05/30/25 | Price Changed | $450,000 | 0.0% | $119 / Sq Ft |
| 05/30/2025 05/30/25 | For Sale | $450,000 | -5.3% | $119 / Sq Ft |
| 05/27/2025 05/27/25 | Off Market | -- | -- | -- |
| 05/02/2025 05/02/25 | For Sale | $475,000 | 0.0% | $126 / Sq Ft |
| 05/02/2025 05/02/25 | Off Market | -- | -- | -- |
| 04/09/2025 04/09/25 | For Sale | $475,000 | 0.0% | $126 / Sq Ft |
| 03/05/2025 03/05/25 | Off Market | -- | -- | -- |
| 02/26/2025 02/26/25 | Price Changed | $475,000 | -2.9% | $126 / Sq Ft |
| 10/23/2024 10/23/24 | For Sale | $489,000 | 0.0% | $130 / Sq Ft |
| 10/11/2024 10/11/24 | Off Market | -- | -- | -- |
| 10/09/2024 10/09/24 | For Sale | $489,000 | 0.0% | $130 / Sq Ft |
| 09/24/2024 09/24/24 | Off Market | -- | -- | -- |
| 08/23/2024 08/23/24 | For Sale | $489,000 | -- | $130 / Sq Ft |
Source: My State MLS
MLS Number: 11336000
APN: 3074421094
- 213 Hogan St
- 540 Pattie Dr
- 305 Snead St
- 1335 Old Spanish Trail
- 609 Shadowlawn Dr
- 620 Shadowlawn Dr
- 697 Victoria Dr
- 609 Renwick Blvd
- 463 Fairview Dr
- 1380 Old Spanish Trail
- 1086 9A-2 Victoria Riverside Rd
- 1086 9A-1 Victoria Riverside Rd
- 109 Myrtle St
- 705 Roder St
- 4014 John St
- 2304 Federal Ave
- 1648 N 2nd St
- 417 Leona St
- 3903 Pharr St
- 158 Marcel Dr
