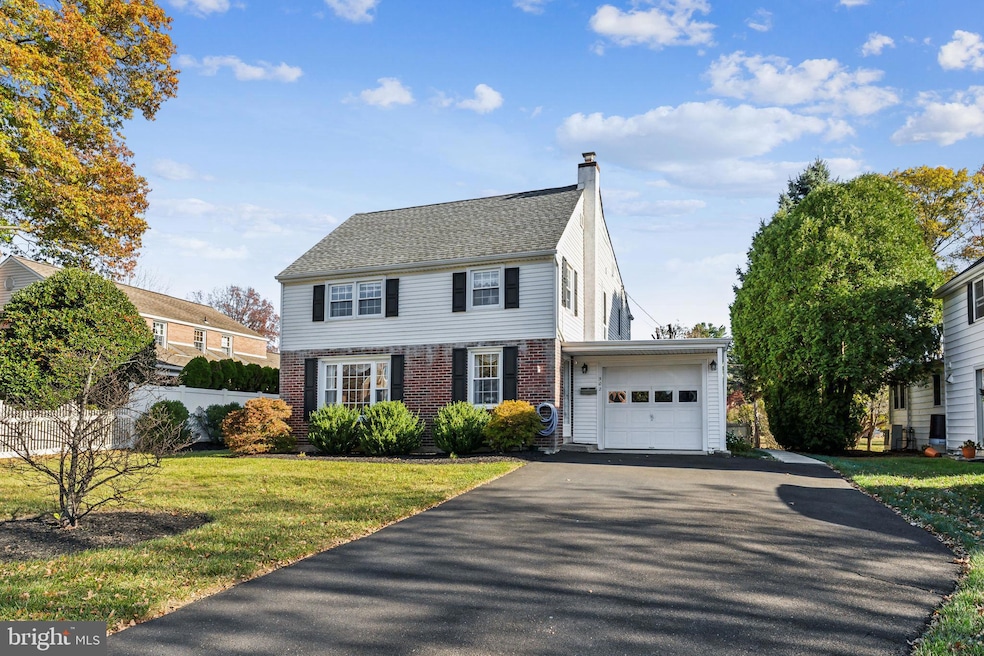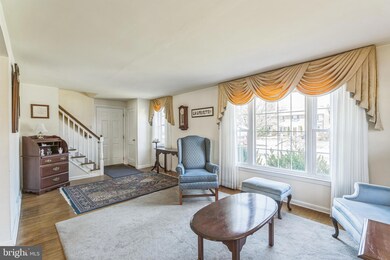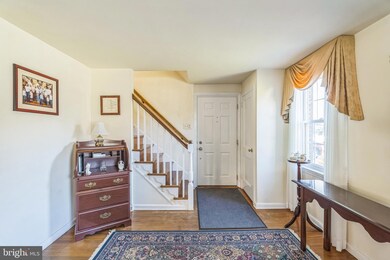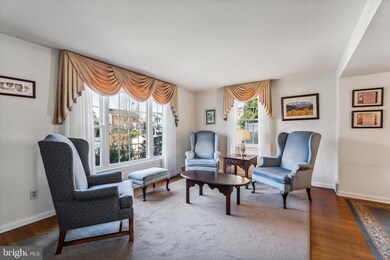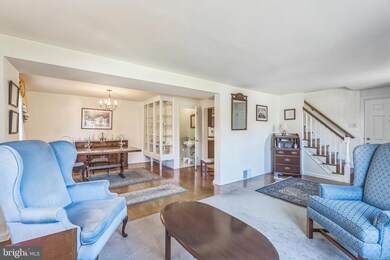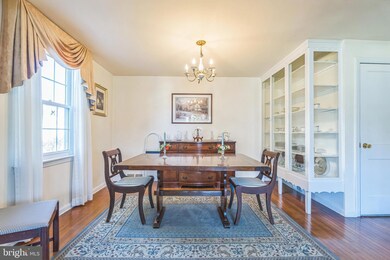
502 Willow Rd Oreland, PA 19075
Whitemarsh NeighborhoodHighlights
- Colonial Architecture
- Traditional Floor Plan
- 1 Fireplace
- Springfield Township Middle School Rated A-
- Main Floor Bedroom
- No HOA
About This Home
As of January 2025Welcome to 502 Willow Rd! This spacious Colonial home is located in the highly sought-after Sunnybrook section of Oreland in Springfield Township. From the moment you step inside, you'll notice the timeless charm and pride of ownership.
The entry opens into a bright formal living room with beautiful hardwood floors and a large bay window that fills the space with natural light. Adjacent to the living room is the formal dining room, featuring built-in shelving that adds character and functionality.
As you make your way toward the kitchen, you’ll pass a convenient half bath. The kitchen itself offers ample cabinetry, a pantry, and generous counter space. Beyond the kitchen, there’s a sunny breakfast nook and a cozy den with a fireplace—perfect for relaxing. Sliding doors lead to a back deck that overlooks the large, private yard.
Off the breakfast nook, you'll find a convenient first-floor bedroom with a full bathroom and a spacious closet. The partially finished basement is accessible through the kitchen, offering additional flexible space.
Upstairs, a wide hallway leads to four more bedrooms. The owner’s suite includes a full bathroom and a walk-in closet, creating a comfortable private retreat.
This charming 5-bedroom home is just minutes from SEPTA Regional Rail, shopping, dining, parks, and trails. With easy access to Routes 309, 276, 476, and 76, commuting and travel are a breeze. Homes like this in Oreland are a rare find—don’t miss your chance!
Home Details
Home Type
- Single Family
Est. Annual Taxes
- $8,231
Year Built
- Built in 1948
Lot Details
- 8,775 Sq Ft Lot
- Lot Dimensions are 65.00 x 0.00
Parking
- 1 Car Attached Garage
- Parking Storage or Cabinetry
- Driveway
- On-Street Parking
- Off-Street Parking
Home Design
- Colonial Architecture
- Traditional Architecture
- Brick Exterior Construction
- Asbestos
- Concrete Perimeter Foundation
Interior Spaces
- 2,305 Sq Ft Home
- Property has 3 Levels
- Traditional Floor Plan
- 1 Fireplace
- Family Room Off Kitchen
- Dining Area
- Breakfast Area or Nook
- Partially Finished Basement
Bedrooms and Bathrooms
- En-Suite Bathroom
- Walk-In Closet
- Bathtub with Shower
- Walk-in Shower
Accessible Home Design
- Level Entry For Accessibility
Utilities
- Forced Air Heating and Cooling System
- Window Unit Cooling System
- Electric Baseboard Heater
- Natural Gas Water Heater
Community Details
- No Home Owners Association
- Sunnybrook Subdivision
Listing and Financial Details
- Tax Lot 020
- Assessor Parcel Number 52-00-18325-001
Ownership History
Purchase Details
Home Financials for this Owner
Home Financials are based on the most recent Mortgage that was taken out on this home.Purchase Details
Similar Home in Oreland, PA
Home Values in the Area
Average Home Value in this Area
Purchase History
| Date | Type | Sale Price | Title Company |
|---|---|---|---|
| Deed | $572,000 | Sage Premier Settlements | |
| Deed | $29,000 | -- |
Mortgage History
| Date | Status | Loan Amount | Loan Type |
|---|---|---|---|
| Open | $543,400 | New Conventional | |
| Previous Owner | $59,621 | Unknown |
Property History
| Date | Event | Price | Change | Sq Ft Price |
|---|---|---|---|---|
| 01/08/2025 01/08/25 | Sold | $572,000 | +4.0% | $248 / Sq Ft |
| 11/20/2024 11/20/24 | Pending | -- | -- | -- |
| 11/17/2024 11/17/24 | For Sale | $550,000 | -- | $239 / Sq Ft |
Tax History Compared to Growth
Tax History
| Year | Tax Paid | Tax Assessment Tax Assessment Total Assessment is a certain percentage of the fair market value that is determined by local assessors to be the total taxable value of land and additions on the property. | Land | Improvement |
|---|---|---|---|---|
| 2024 | $8,011 | $170,080 | $48,500 | $121,580 |
| 2023 | $7,732 | $170,080 | $48,500 | $121,580 |
| 2022 | $7,511 | $170,080 | $48,500 | $121,580 |
| 2021 | $7,315 | $170,080 | $48,500 | $121,580 |
| 2020 | $7,143 | $170,080 | $48,500 | $121,580 |
| 2019 | $7,034 | $170,080 | $48,500 | $121,580 |
| 2018 | $7,033 | $170,080 | $48,500 | $121,580 |
| 2017 | $6,714 | $170,080 | $48,500 | $121,580 |
| 2016 | $6,647 | $170,080 | $48,500 | $121,580 |
| 2015 | $6,320 | $170,080 | $48,500 | $121,580 |
| 2014 | $6,320 | $170,080 | $48,500 | $121,580 |
Agents Affiliated with this Home
-
Kara Rogan Halligan

Seller's Agent in 2025
Kara Rogan Halligan
Coldwell Banker Realty
(215) 817-5384
11 in this area
50 Total Sales
-
Mary Lynne Loughery

Buyer's Agent in 2025
Mary Lynne Loughery
Long & Foster
(215) 783-5789
10 in this area
164 Total Sales
Map
Source: Bright MLS
MLS Number: PAMC2122910
APN: 52-00-18325-001
- 602 Lorraine Ave
- 402 Willow Rd
- 517 Ramsey Rd
- 404 Drayton Rd
- 224 Montgomery Ave
- 503 Poplar Rd
- 1217 Malinda Rd
- 1304 Bergan Rd
- 1215 Malinda Rd
- 113 Orlemann Ave
- 1209 Saint Clair Rd
- 515 Marks Rd
- 2107 Church Rd
- 28 Hawkswell Cir
- 312 E Mill Rd
- 120 Clement Rd
- 1027 Edann Rd
- 403 Pennybrook Ct Unit 2 REDFORD
- 406 Pennybrook Ct Unit 14 REDFORD
- 404 Pennybrook Ct Unit 15 REDFORD
