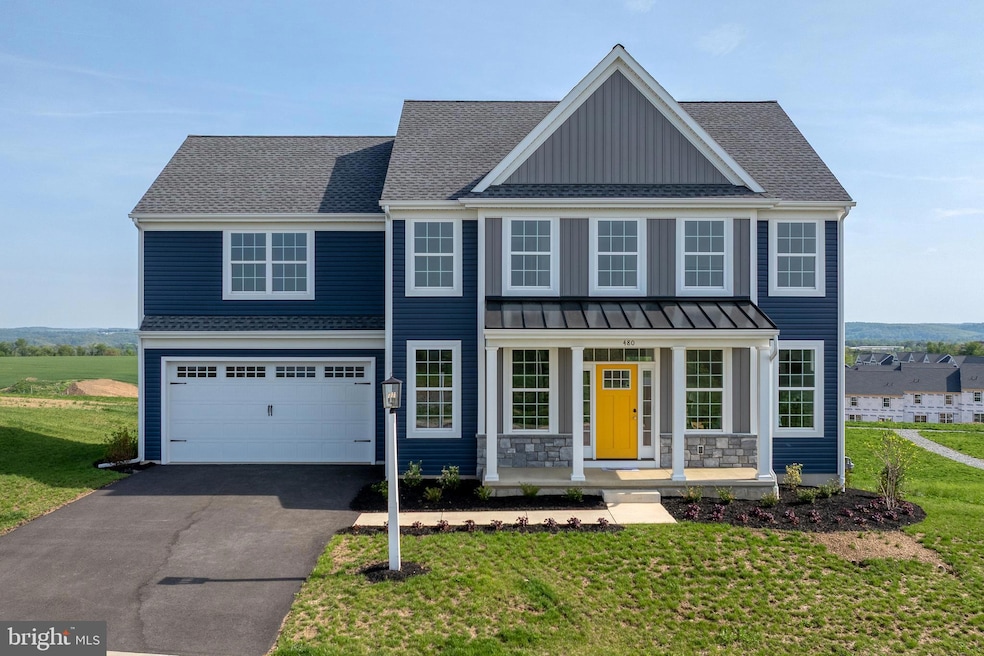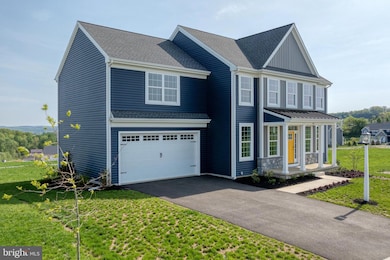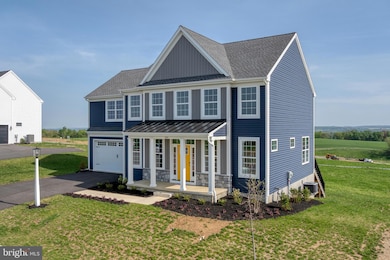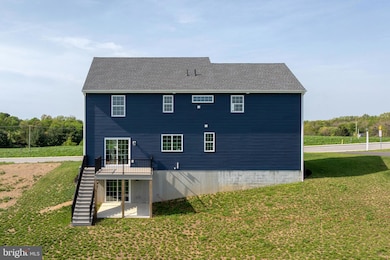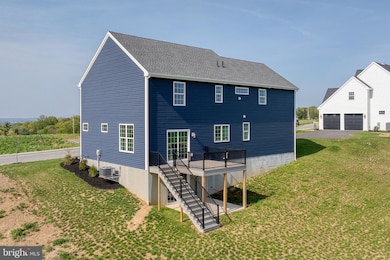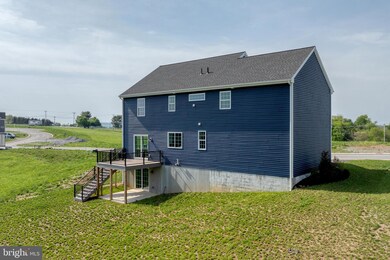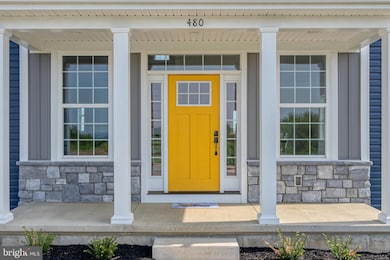502 Winding Way Unit ASBURY II MODEL Wrightsville, PA 17368
Estimated payment $3,434/month
Highlights
- New Construction
- Open Floorplan
- Mud Room
- Scenic Views
- Traditional Architecture
- Upgraded Countertops
About This Home
Model Home is located at 500 Winding Way and OPEN Saturdays 1-3pm and Sunday 1-3pm. Can’t find the home of your dreams? Then why not choose a beautiful new home constructed home by Horst & Son Home Builders. This Asbury II model is affordably priced and thoughtfully designed. This model features 9 ft ceilings(8 ft on the 2nd floor), many large windows and an open floor plan on the main level with Luxury Vinyl Plank flooring throughout. The Living room is spacious yet inviting, and there is a first floor office. The dining area has sliding doors to your patio- a perfect spot for morning coffee. The lovely kitchen offers solid wood construction with soft close cabinets and an island, and there is a conveniently located mud room with built-ins and a convenient half bath. Upstairs there are 4 nice-sized bedrooms, 2 full baths and convenient laundry. The primary bedroom suite is perfectly located to optimize privacy and has a walk in closet and a primary bathroom with double bowl vanity and stall shower. Outside you'll enjoy the covered front porch, with attractive standing seam roof, and a 12 x 12 patio. River Ridge Hills is a new neighborhood with scenic views of the rolling river hills in Eastern York County. There are a variety of lots available. Some premium lots are available that can accommodate daylights basements, others are adjacent to the neighborhood common area and there are a variety which are connected by the walking paths throughout the neighborhood. You'll appreciate the convenience of this great location with close proximity to the Eastern York Senior and Middle Schools, Sam Lewis Park, High Point Park, Cool Creek Golf Course, and Long Level Recreation Area with miles of boating. With just minutes to Rt 30, you are a quick commute to Lancaster or York. Photos shown are of an Asbury II but may include some upgrades and other features which are not standard. Inquire today or stop by the model home (500 Winding Way) during open house hours for information on the variety of models available.
Listing Agent
(717) 468-8566 jamie@theclintonteam.com Keller Williams Elite License #RS284158 Listed on: 05/09/2025

Co-Listing Agent
(717) 940-7042 sctclinton@gmail.com Keller Williams Elite License #RS131615A
Open House Schedule
-
Saturday, December 20, 20251:00 to 3:00 pm12/20/2025 1:00:00 PM +00:0012/20/2025 3:00:00 PM +00:00OPEN HOUSE Saturday 1pm to 3pm at Model Home, 500 Winding WayAdd to Calendar
-
Sunday, December 21, 20251:00 to 3:00 pm12/21/2025 1:00:00 PM +00:0012/21/2025 3:00:00 PM +00:00OPEN HOUSE Sunday 1pm to 3pm at Model Home, 500 Winding WayAdd to Calendar
Home Details
Home Type
- Single Family
Lot Details
- Level Lot
- Cleared Lot
- Back, Front, and Side Yard
- Property is in excellent condition
- Property is zoned RESIDENTIAL DISTRICT
HOA Fees
- $22 Monthly HOA Fees
Parking
- 2 Car Direct Access Garage
- 2 Driveway Spaces
- Front Facing Garage
- Garage Door Opener
Home Design
- New Construction
- Traditional Architecture
- Poured Concrete
- Shingle Roof
- Composition Roof
- Metal Roof
- Stone Siding
- Vinyl Siding
- Passive Radon Mitigation
- Concrete Perimeter Foundation
- Stick Built Home
Interior Spaces
- Property has 2 Levels
- Open Floorplan
- Built-In Features
- Ceiling height of 9 feet or more
- Recessed Lighting
- Insulated Windows
- Double Hung Windows
- Transom Windows
- Window Screens
- Sliding Doors
- Mud Room
- Living Room
- Combination Kitchen and Dining Room
- Home Office
- Scenic Vista Views
- Unfinished Basement
- Basement Fills Entire Space Under The House
- Fire and Smoke Detector
Kitchen
- Eat-In Kitchen
- Electric Oven or Range
- Built-In Microwave
- Dishwasher
- Kitchen Island
- Upgraded Countertops
- Disposal
Flooring
- Carpet
- Luxury Vinyl Plank Tile
- Luxury Vinyl Tile
Bedrooms and Bathrooms
- 4 Bedrooms
- En-Suite Bathroom
- Walk-In Closet
- Bathtub with Shower
- Walk-in Shower
Laundry
- Laundry Room
- Laundry on upper level
Outdoor Features
- Patio
- Exterior Lighting
- Rain Gutters
- Porch
Schools
- Wrightsville Elementary School
- Eastern York Middle School
- Eastern York High School
Utilities
- Forced Air Heating and Cooling System
- 200+ Amp Service
- Electric Water Heater
- Cable TV Available
Additional Features
- More Than Two Accessible Exits
- Suburban Location
Community Details
Overview
- $250 Capital Contribution Fee
- Association fees include common area maintenance
- Name: Rivers Ridge Hills, A Planned Community HOA
- Built by Horst & Son Home Builders
- River Ridge Hills Subdivision, Asbury II Floorplan
Recreation
- Jogging Path
Map
Home Values in the Area
Average Home Value in this Area
Property History
| Date | Event | Price | List to Sale | Price per Sq Ft |
|---|---|---|---|---|
| 08/22/2025 08/22/25 | Price Changed | $544,900 | +0.9% | $218 / Sq Ft |
| 05/09/2025 05/09/25 | For Sale | $539,900 | -- | $216 / Sq Ft |
Source: Bright MLS
MLS Number: PAYK2081544
- 502 Winding Way Unit ASH MODEL
- 502 Winding Way Unit EVERSON MODEL
- 500 Winding Way
- 502 Winding Way Unit BAILEY MODEL
- 502 Winding Way Unit ASBURY I MODEL
- 502 Winding Way Unit BRADFORD MODEL
- 507 Windermere Rd
- 502 Winding Way #Berkley Model
- 511 Windermere Rd
- 505 Windermere Rd
- 498 Winding Way
- 488 Winding Way
- 1181 Knights View Rd
- 530 Bairs Mill Rd
- 500 Polo Ln
- 5751 Mount Pisgah Rd
- 427 Hellam St
- 226 Hellam St
- 418 Walnut St
- 70 Boat House Rd
- 21 W Maple St Unit 2ND FLOOR
- 20 W Maple St Unit 5
- 26 S 2nd St Unit 2
- 250 N 2nd St Unit 1
- 315 Locust St
- 336 Cherry St Unit 2
- 134 S 4th St
- 430 Avenue K
- 125 N 4th St Unit 2
- 745 Manor St Unit 2
- 1240 Manor St Unit 2
- 1102 Lancaster Ave Unit Front
- 301 Friendship Ave
- 192 Boyd Rd
- 421 W Market St
- 108 Essex St
- 310 Honeysuckle Dr
- 379 Rivermoor Dr
- 1205 Manor Rd
- 1961 Craley Rd
