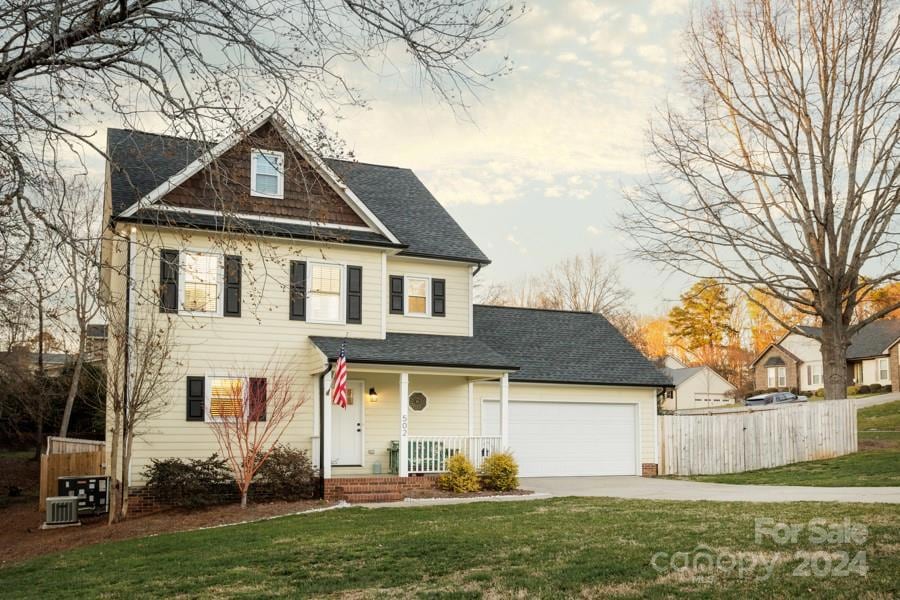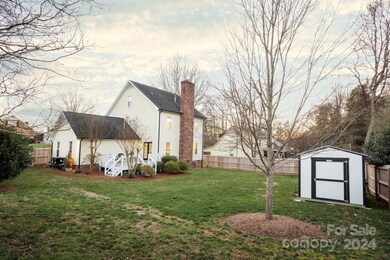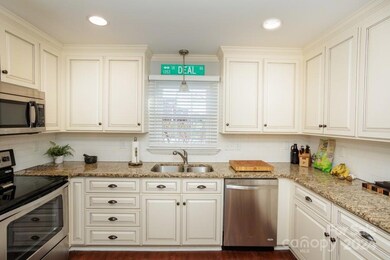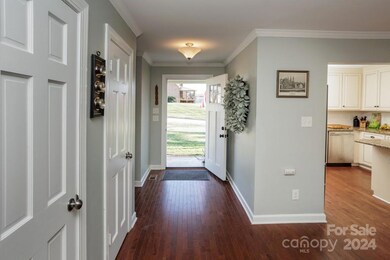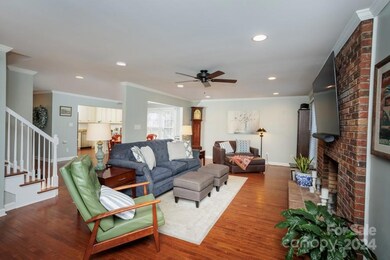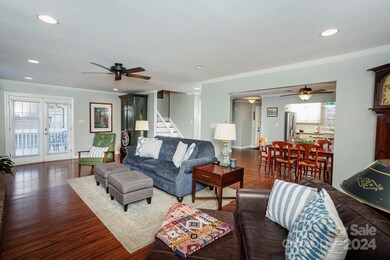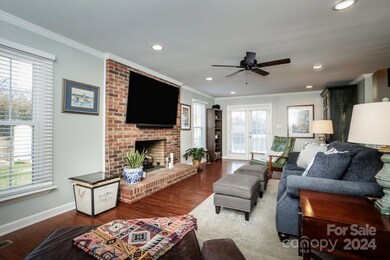
502 Worthington Ct NE Concord, NC 28025
Estimated Value: $422,000 - $453,000
Highlights
- Deck
- Wooded Lot
- Wood Flooring
- Beverly Hills STEM Elementary Rated A-
- Traditional Architecture
- Corner Lot
About This Home
As of April 2024Welcome home, impeccably maintained 4-bedroom, 3.5-bathroom gem. Sunlit interiors showcase the beautiful hardwood floors, creating a warm and inviting ambiance throughout. The heart of the home boasts a well-equipped kitchen, while the open layout enhances the spacious feel. Step outside to a new fully fenced backyard, complemented by professional landscaping that graces this corner lot residence. Privacy is paramount, allowing you to enjoy the outdoors as you wish. This property offers comfort and style in a highly sought-after NO HOA community. Don't miss the opportunity to make this Wood Creek treasure your home. Minutes from Atrium Health, shopping, restaurants and amenities.
Last Agent to Sell the Property
Mark Spain Real Estate Brokerage Email: britneythomas@markspain.com License #317018 Listed on: 02/23/2024

Home Details
Home Type
- Single Family
Est. Annual Taxes
- $4,229
Year Built
- Built in 1989
Lot Details
- Privacy Fence
- Wood Fence
- Back Yard Fenced
- Corner Lot
- Level Lot
- Wooded Lot
- Property is zoned RM-1
Parking
- 2 Car Attached Garage
- Front Facing Garage
- Driveway
Home Design
- Traditional Architecture
- Hardboard
Interior Spaces
- 2.5-Story Property
- Ceiling Fan
- French Doors
- Living Room with Fireplace
- Crawl Space
- Pull Down Stairs to Attic
- Laundry Room
Kitchen
- Breakfast Bar
- Electric Oven
- Electric Cooktop
- Microwave
- Plumbed For Ice Maker
- Dishwasher
- Disposal
Flooring
- Wood
- Tile
- Vinyl
Bedrooms and Bathrooms
- 4 Bedrooms
- Garden Bath
Accessible Home Design
- More Than Two Accessible Exits
Outdoor Features
- Deck
- Covered patio or porch
Schools
- Beverly Hills Elementary School
- Concord Middle School
- Concord High School
Utilities
- Central Air
- Heat Pump System
- Heating System Uses Natural Gas
- Gas Water Heater
Listing and Financial Details
- Assessor Parcel Number 5622-61-8124-0000
Ownership History
Purchase Details
Home Financials for this Owner
Home Financials are based on the most recent Mortgage that was taken out on this home.Purchase Details
Home Financials for this Owner
Home Financials are based on the most recent Mortgage that was taken out on this home.Purchase Details
Purchase Details
Purchase Details
Purchase Details
Purchase Details
Similar Homes in Concord, NC
Home Values in the Area
Average Home Value in this Area
Purchase History
| Date | Buyer | Sale Price | Title Company |
|---|---|---|---|
| Haggard Erin L | $425,000 | Cardinal Title | |
| Hamelin Marie B | $214,000 | None Available | |
| Journey Capital Llc | $128,000 | None Available | |
| Julian Thomas J | -- | -- | |
| -- | $143,000 | -- | |
| -- | $132,000 | -- | |
| -- | $20,000 | -- |
Mortgage History
| Date | Status | Borrower | Loan Amount |
|---|---|---|---|
| Open | Haggard Erin L | $340,000 | |
| Previous Owner | Hamelin Marie B | $215,500 | |
| Previous Owner | Hamelin Marie B | $217,550 | |
| Previous Owner | Julian Thomas J | $35,000 | |
| Previous Owner | Julian Thomas J | $103,000 | |
| Previous Owner | Julian Thomas J | $99,500 |
Property History
| Date | Event | Price | Change | Sq Ft Price |
|---|---|---|---|---|
| 04/26/2024 04/26/24 | Sold | $425,000 | 0.0% | $185 / Sq Ft |
| 03/08/2024 03/08/24 | Price Changed | $425,000 | -3.4% | $185 / Sq Ft |
| 02/23/2024 02/23/24 | For Sale | $440,000 | +15.8% | $192 / Sq Ft |
| 12/08/2021 12/08/21 | Sold | $380,000 | +11.8% | $164 / Sq Ft |
| 11/05/2021 11/05/21 | Pending | -- | -- | -- |
| 11/04/2021 11/04/21 | For Sale | $340,000 | -- | $146 / Sq Ft |
Tax History Compared to Growth
Tax History
| Year | Tax Paid | Tax Assessment Tax Assessment Total Assessment is a certain percentage of the fair market value that is determined by local assessors to be the total taxable value of land and additions on the property. | Land | Improvement |
|---|---|---|---|---|
| 2024 | $4,229 | $424,630 | $82,000 | $342,630 |
| 2023 | $3,377 | $276,790 | $55,000 | $221,790 |
| 2022 | $3,377 | $244,390 | $55,000 | $189,390 |
| 2021 | $2,982 | $244,390 | $55,000 | $189,390 |
| 2020 | $2,982 | $244,390 | $55,000 | $189,390 |
| 2019 | $2,760 | $226,190 | $49,000 | $177,190 |
| 2018 | $2,714 | $226,190 | $49,000 | $177,190 |
| 2017 | $2,669 | $226,190 | $49,000 | $177,190 |
| 2016 | $1,583 | $178,820 | $45,000 | $133,820 |
| 2015 | $2,110 | $178,820 | $45,000 | $133,820 |
| 2014 | $2,110 | $178,820 | $45,000 | $133,820 |
Agents Affiliated with this Home
-
Britney Biles
B
Seller's Agent in 2024
Britney Biles
Mark Spain
(704) 500-4763
1 in this area
105 Total Sales
-
Ivan Henrickson

Buyer's Agent in 2024
Ivan Henrickson
Lantern Realty & Development LLC
(704) 309-7841
1 in this area
40 Total Sales
-
Marie Hamelin

Seller's Agent in 2021
Marie Hamelin
EXP Realty LLC
(704) 467-6974
3 in this area
16 Total Sales
-
Ann Welchans

Buyer's Agent in 2021
Ann Welchans
Progressive Urban Real Estate LLC
(704) 962-9896
2 in this area
34 Total Sales
Map
Source: Canopy MLS (Canopy Realtor® Association)
MLS Number: 4111859
APN: 5622-61-8124-0000
- 806 Mcgregor Dr NE
- 503 New Castle Ct NE
- 468 Wilhelm Place NE
- 545 Wilhelm Place NE Unit 6A, 6B, 5, 4
- 456 Brook Valley Ct NE
- 1012 Burrage Rd NE
- 140 Lake Concord Rd NE Unit D1
- 726 Grandview Dr NE
- 481 Patriot Ct NE
- 550 Burrage Rd NE
- 115 Forest Cliff Ct NE
- 191 Scenic Dr NE
- 105 Partridge Bluff Dr NE
- 237 Palaside Dr NE
- 236 Sidesmur Ct NE
- 1014 Skyway Dr
- 52 Palaside Dr NE
- 1105 Mount Olivet Rd
- 148 Tetbury Ave NE
- 685 Knollcrest Dr NE
- 502 Worthington Ct NE
- 504 Worthington Ct NE
- 811 Mcgregor Dr NE
- 812 Mcgregor Dr NE
- 506 Worthington Ct NE
- 807 Mcgregor Dr NE
- 814 Mcgregor Dr NE
- 810 Mcgregor Dr NE
- 505 Worthington Ct NE
- 801 Wessex Dr NE
- 805 Wessex Dr NE
- 816 Mcgregor Dr NE
- 808 Mcgregor Dr NE
- 507 Worthington Ct NE
- 508 Worthington Ct NE
- 805 Mcgregor Dr NE
- 818 Mcgregor Dr NE
- 504 New Castle Ct NE
- 809 Wessex Dr NE
- 509 Worthington Ct NE
