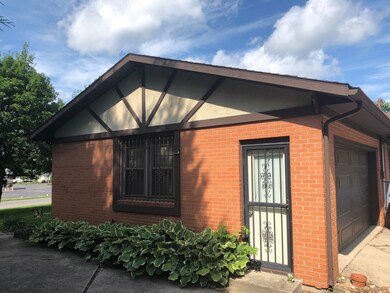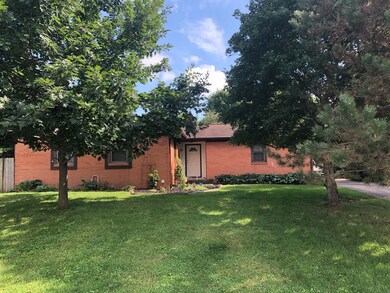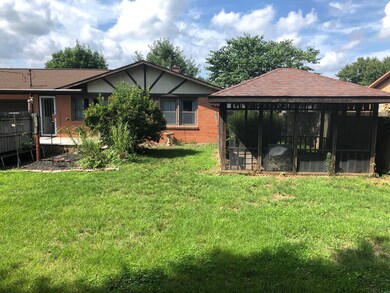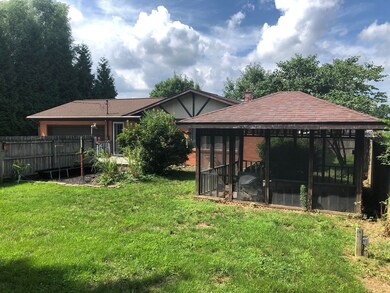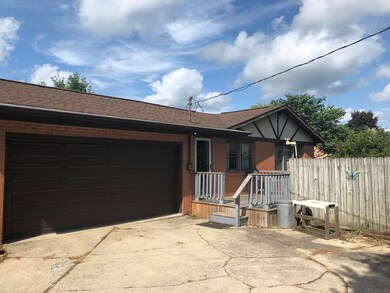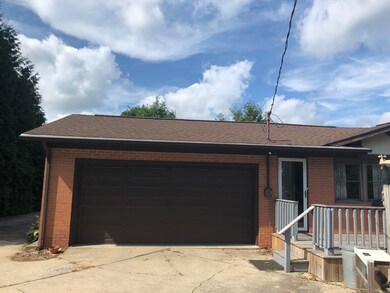
502 Yorktown Rd Logansport, IN 46947
Highlights
- Ranch Style House
- 2 Car Attached Garage
- Central Air
- Corner Lot
About This Home
As of November 2022Very nice all brick 3bdr bath and a half with full basement. Master bedroom has half bath. Home shows much pride of ownership. New laminate flooring in living room and bedrooms. New ceramic floor in kitchen. Newer kitchen cabinets and laminate counter top. New paint throughout. New central air unit in 2016. Privacy fenced back yard including mature trees and gazebo.
Home Details
Home Type
- Single Family
Est. Annual Taxes
- $1,186
Year Built
- Built in 1966
Lot Details
- 0.29 Acre Lot
- Lot Dimensions are 95x134
- Corner Lot
Parking
- 2 Car Attached Garage
Home Design
- Ranch Style House
- Brick Exterior Construction
Bedrooms and Bathrooms
- 3 Bedrooms
Basement
- Basement Fills Entire Space Under The House
- Block Basement Construction
Schools
- Landis Elementary School
- Columbia/Logansport Middle School
- Logansport High School
Utilities
- Central Air
- Heating System Uses Gas
Community Details
- Fairfax Subdivision
Listing and Financial Details
- Assessor Parcel Number 09-17-28-126-032.000-010
Ownership History
Purchase Details
Home Financials for this Owner
Home Financials are based on the most recent Mortgage that was taken out on this home.Purchase Details
Home Financials for this Owner
Home Financials are based on the most recent Mortgage that was taken out on this home.Purchase Details
Similar Homes in Logansport, IN
Home Values in the Area
Average Home Value in this Area
Purchase History
| Date | Type | Sale Price | Title Company |
|---|---|---|---|
| Warranty Deed | $180,000 | -- | |
| Deed | $89,000 | Metropolitan Title Of Indiana | |
| Deed | $23,000 | Cass County Title Company |
Mortgage History
| Date | Status | Loan Amount | Loan Type |
|---|---|---|---|
| Open | $155,000 | New Conventional | |
| Previous Owner | $130,240 | FHA | |
| Previous Owner | $109,864 | FHA |
Property History
| Date | Event | Price | Change | Sq Ft Price |
|---|---|---|---|---|
| 11/10/2022 11/10/22 | Sold | $180,000 | -1.1% | $163 / Sq Ft |
| 11/02/2022 11/02/22 | Pending | -- | -- | -- |
| 09/06/2022 09/06/22 | Price Changed | $182,000 | -1.6% | $164 / Sq Ft |
| 08/18/2022 08/18/22 | Price Changed | $185,000 | -2.6% | $167 / Sq Ft |
| 08/08/2022 08/08/22 | Price Changed | $189,900 | -2.6% | $172 / Sq Ft |
| 07/27/2022 07/27/22 | For Sale | $195,000 | +119.1% | $176 / Sq Ft |
| 04/21/2016 04/21/16 | Sold | $89,000 | -6.3% | $40 / Sq Ft |
| 02/26/2016 02/26/16 | For Sale | $95,000 | -- | $43 / Sq Ft |
| 02/19/2016 02/19/16 | Pending | -- | -- | -- |
Tax History Compared to Growth
Tax History
| Year | Tax Paid | Tax Assessment Tax Assessment Total Assessment is a certain percentage of the fair market value that is determined by local assessors to be the total taxable value of land and additions on the property. | Land | Improvement |
|---|---|---|---|---|
| 2024 | $1,833 | $184,900 | $23,900 | $161,000 |
| 2022 | $1,471 | $130,400 | $23,900 | $106,500 |
| 2021 | $1,187 | $119,700 | $21,700 | $98,000 |
| 2020 | $1,097 | $111,100 | $21,700 | $89,400 |
| 2019 | $998 | $103,500 | $21,700 | $81,800 |
| 2018 | $843 | $98,200 | $21,700 | $76,500 |
| 2017 | $806 | $96,200 | $20,800 | $75,400 |
| 2016 | $935 | $98,600 | $20,800 | $77,800 |
| 2014 | $1,058 | $95,000 | $20,800 | $74,200 |
| 2013 | $1,058 | $93,200 | $20,800 | $72,400 |
Agents Affiliated with this Home
-
Jeff Kitchel
J
Seller's Agent in 2022
Jeff Kitchel
Two Rivers Realty
(574) 709-3663
17 Total Sales
-
M
Seller's Agent in 2016
Misty Blickenstaff
Pacesetters Real Estate
-
D
Buyer's Agent in 2016
Darla Delk
Pacesetters Real Estate
Map
Source: Indiana Regional MLS
MLS Number: 202231173
APN: 09-17-28-126-032.000-010
- 4231 Jamestown Dr
- 311 Hampshire Dr
- 115 Princeton Ln
- 14 Golfview Dr
- 410 Longtree Ln
- 4430 Kensington Dr
- 4203 Logansport Rd
- 830 Walnut Ridge W
- 850 Walnut Ridge W
- 5005 Waterbury Ct
- 0 Cornwall Rd Unit 202427625
- 3128 N Pennsylvania Ave
- 3105 Perrysburg Rd
- 0 Waters Edge
- 803 Lakeview Dr
- 3001 S Pennsylvania Ave
- 1228 Tower Dr
- 2915 Perrysburg Rd
- 221 W Roselawn Dr
- 1015 Timbercrest Dr

