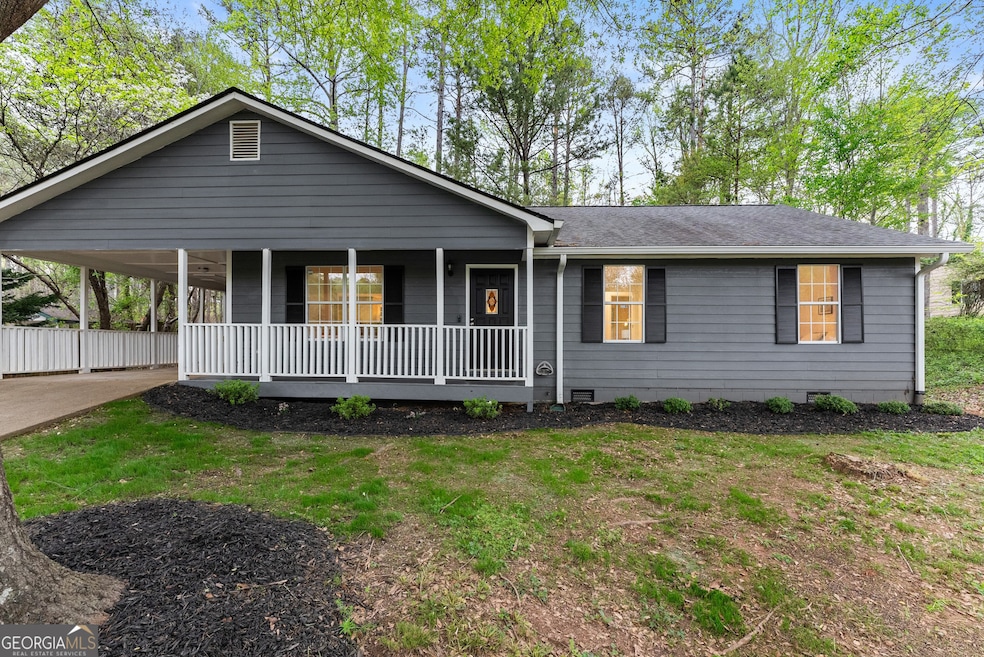Welcome to 5020 Bird Rd., where modern luxury meets timeless charm. This beautifully renovated 3-bedroom, 2-bathroom ranch-style home sits on a quiet street in a serene Gainesville neighborhood, offering the perfect blend of style, comfort, and space - both inside and out. Step inside and fall in love with the open, airy layout and designer finishes throughout. Everything is brand new - from the floors and paint, to the kitchen cabinets, quartz countertops, and custom backsplash. The all-new stainless steel appliances and thoughtful details make the kitchen as functional as it is stunning. The oversized master suite is a true retreat, featuring double vanities, a luxurious walk-in shower with slatted wood-look tile, and separate his and hers closets. Both bathrooms have been fully updated to reflect high-end modern tastes. French doors lead to a large back deck overlooking your private backyard, complete with a storage shed/workshop - perfect for hobbies, tools, or extra storage. Sitting on over half an acre (0.53 acres), the yard offers both tranquility and room to roam. Additional highlights include a master on the main level, all new luxury flooring throughout, brand new lighting and fixtures, and location in a peaceful, established neighborhood with no HOA convenient to Gainesville, Dahlonega, and Dawsonville. Don't miss this move-in ready gem just minutes from everything Gainesville has to offer. Schedule your showing today and come see why 5020 Bird Rd. should be your next home.

