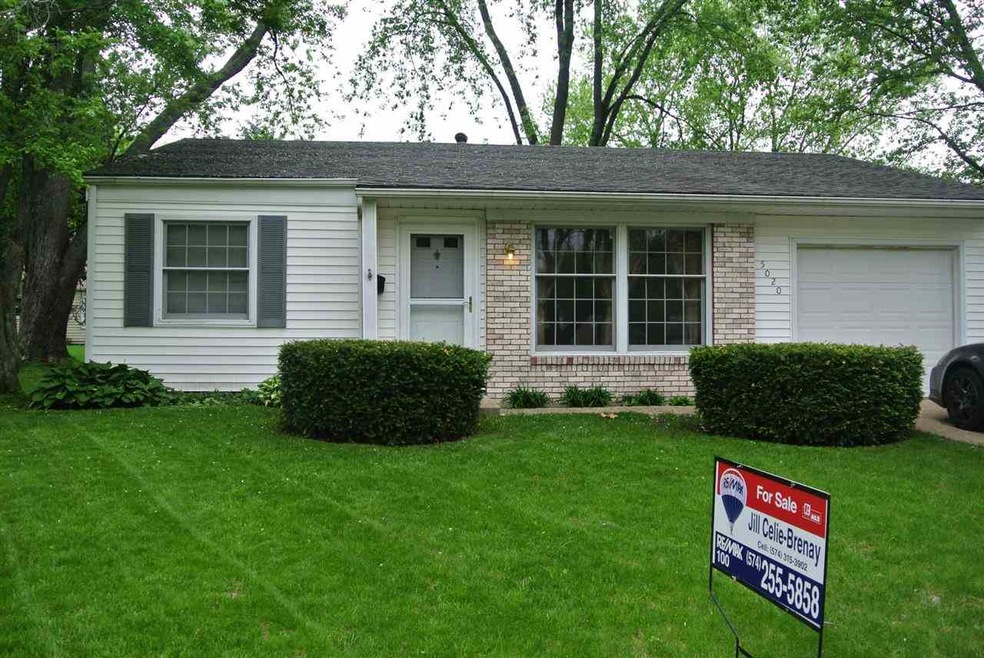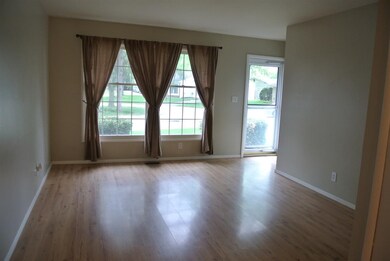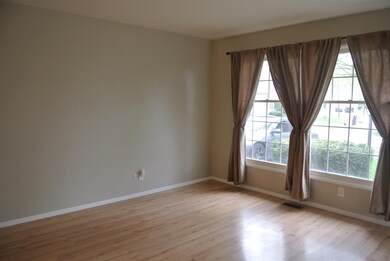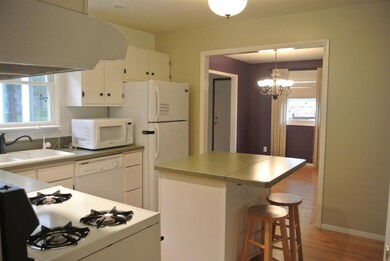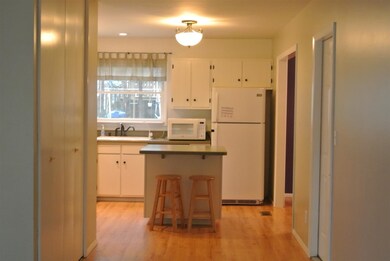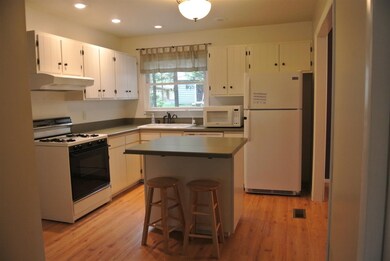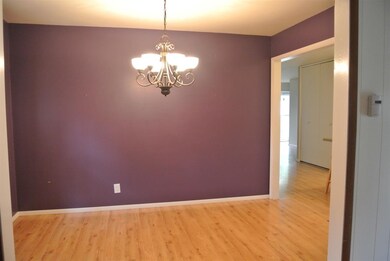
5020 Blackford Ct South Bend, IN 46614
Scottsdale NeighborhoodHighlights
- Partially Wooded Lot
- 1-Story Property
- 1 Car Garage
- Cul-De-Sac
- Forced Air Heating and Cooling System
About This Home
As of April 2024This home is located at 5020 Blackford Ct, South Bend, IN 46614 and is currently priced at $75,000, approximately $53 per square foot. This property was built in 1967. 5020 Blackford Ct is a home located in St. Joseph County with nearby schools including Hay Elementary School, Jackson Middle School, and Riley High School.
Home Details
Home Type
- Single Family
Est. Annual Taxes
- $777
Year Built
- Built in 1967
Lot Details
- 5,881 Sq Ft Lot
- Lot Dimensions are 63 x 93
- Cul-De-Sac
- Irregular Lot
- Partially Wooded Lot
Parking
- 1 Car Garage
Home Design
- Brick Exterior Construction
- Slab Foundation
- Vinyl Construction Material
Interior Spaces
- 1-Story Property
Bedrooms and Bathrooms
- 3 Bedrooms
- 1 Full Bathroom
Schools
- Hamilton Elementary School
- Jackson Middle School
- Riley High School
Utilities
- Forced Air Heating and Cooling System
- Heating System Uses Gas
Listing and Financial Details
- Assessor Parcel Number 71-09-30-457-014.000-002
Ownership History
Purchase Details
Home Financials for this Owner
Home Financials are based on the most recent Mortgage that was taken out on this home.Purchase Details
Home Financials for this Owner
Home Financials are based on the most recent Mortgage that was taken out on this home.Purchase Details
Home Financials for this Owner
Home Financials are based on the most recent Mortgage that was taken out on this home.Purchase Details
Home Financials for this Owner
Home Financials are based on the most recent Mortgage that was taken out on this home.Similar Homes in the area
Home Values in the Area
Average Home Value in this Area
Purchase History
| Date | Type | Sale Price | Title Company |
|---|---|---|---|
| Warranty Deed | $180,000 | Metropolitan Title | |
| Warranty Deed | $140,000 | None Available | |
| Warranty Deed | -- | Meridian Title | |
| Quit Claim Deed | -- | None Available |
Mortgage History
| Date | Status | Loan Amount | Loan Type |
|---|---|---|---|
| Closed | $12,000 | No Value Available | |
| Open | $162,000 | New Conventional | |
| Previous Owner | $135,800 | New Conventional | |
| Previous Owner | $60,000 | New Conventional | |
| Previous Owner | $77,150 | New Conventional | |
| Previous Owner | $77,400 | New Conventional |
Property History
| Date | Event | Price | Change | Sq Ft Price |
|---|---|---|---|---|
| 04/05/2024 04/05/24 | Sold | $180,000 | +1.1% | $149 / Sq Ft |
| 03/19/2024 03/19/24 | Pending | -- | -- | -- |
| 02/29/2024 02/29/24 | For Sale | $178,100 | +27.2% | $147 / Sq Ft |
| 06/25/2021 06/25/21 | Sold | $140,000 | +7.8% | $99 / Sq Ft |
| 06/08/2021 06/08/21 | Pending | -- | -- | -- |
| 06/03/2021 06/03/21 | For Sale | $129,900 | +73.2% | $92 / Sq Ft |
| 07/28/2014 07/28/14 | Sold | $75,000 | -6.1% | $53 / Sq Ft |
| 05/23/2014 05/23/14 | Pending | -- | -- | -- |
| 05/14/2014 05/14/14 | For Sale | $79,900 | -- | $57 / Sq Ft |
Tax History Compared to Growth
Tax History
| Year | Tax Paid | Tax Assessment Tax Assessment Total Assessment is a certain percentage of the fair market value that is determined by local assessors to be the total taxable value of land and additions on the property. | Land | Improvement |
|---|---|---|---|---|
| 2024 | $1,640 | $159,700 | $35,100 | $124,600 |
| 2023 | $1,597 | $138,800 | $35,100 | $103,700 |
| 2022 | $1,663 | $138,800 | $35,100 | $103,700 |
| 2021 | $1,330 | $112,400 | $17,200 | $95,200 |
| 2020 | $1,171 | $99,800 | $15,300 | $84,500 |
| 2019 | $1,014 | $97,100 | $14,900 | $82,200 |
| 2018 | $937 | $81,400 | $12,300 | $69,100 |
| 2017 | $1,005 | $85,100 | $12,300 | $72,800 |
| 2016 | $1,018 | $85,100 | $12,300 | $72,800 |
| 2014 | $785 | $69,800 | $10,300 | $59,500 |
| 2013 | $771 | $69,800 | $10,300 | $59,500 |
Agents Affiliated with this Home
-

Seller's Agent in 2024
Pam Colen
McKinnies Realty, LLC
(574) 276-5323
3 in this area
201 Total Sales
-

Seller Co-Listing Agent in 2024
Vanessa Ritsema
McKinnies Realty, LLC
(574) 271-3440
1 in this area
29 Total Sales
-

Buyer's Agent in 2024
Lisa Schrock
Berkshire Hathaway HomeServices Elkhart
(574) 538-9366
2 in this area
475 Total Sales
-
D
Seller's Agent in 2021
Del Meyer
Weichert Rltrs-J.Dunfee&Assoc.
(574) 274-4875
2 in this area
97 Total Sales
-

Seller's Agent in 2014
Jill Brenay
RE/MAX
(574) 315-3902
1 in this area
161 Total Sales
Map
Source: Indiana Regional MLS
MLS Number: 201418489
APN: 71-09-30-457-014.000-002
- 4919 York Rd
- 4829 Kintyre Dr
- 1983 Greenock St
- 4909 Selkirk Dr
- 4628 York Rd
- 4615 York Rd
- 1533 E Ireland Rd
- 1413 Orkney Ct
- 1421 E Ireland Rd
- 1412 Oakdale Dr
- 1426 Oakdale Dr
- 5228 N Lee Ct
- 1726 Georgian Dr
- 1225 Fairfax Dr
- 5228 Essington St
- 4202 Sampson St
- 1347 Matthews Ln
- 5717 Bayswater Place
- 1392 Berkshire Dr
- 5722 S Bridgeton Ln
