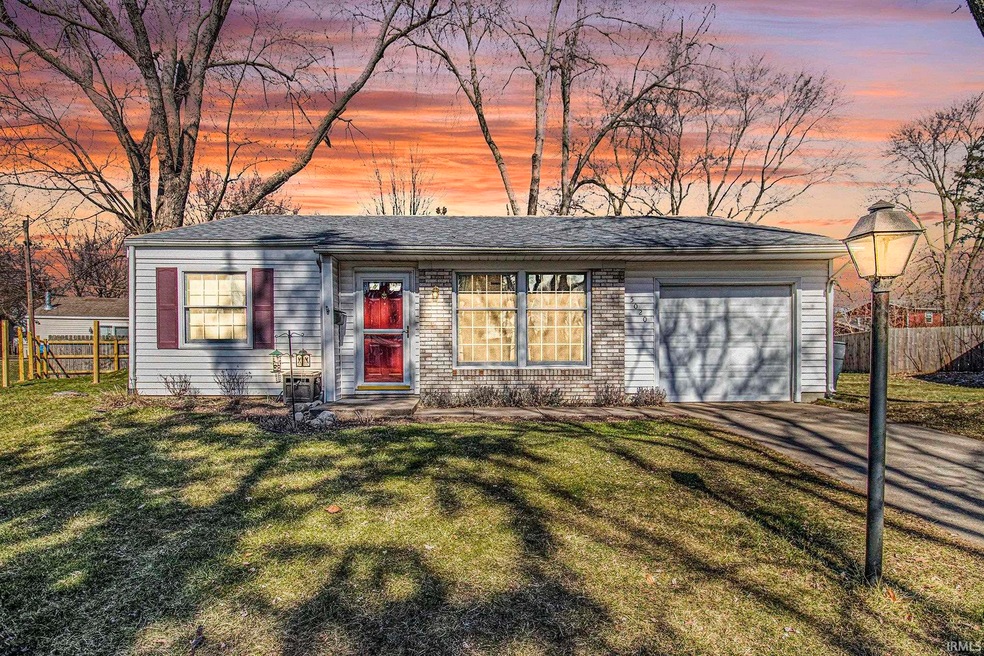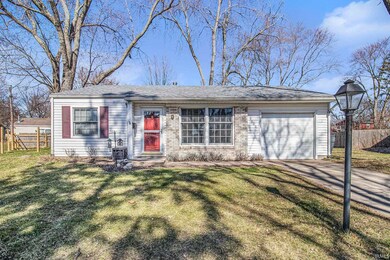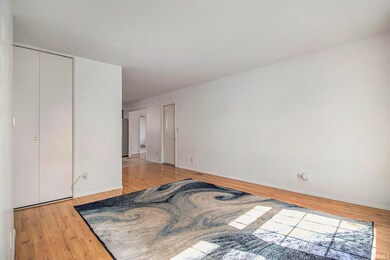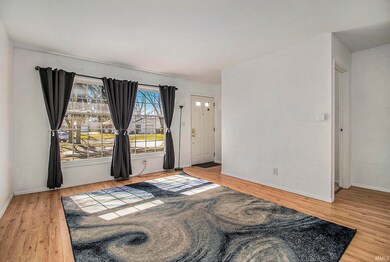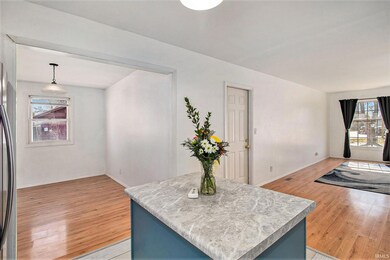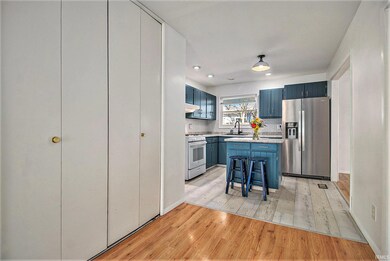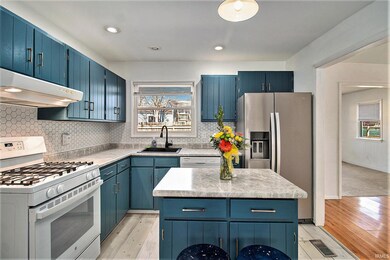
5020 Blackford Ct South Bend, IN 46614
Scottsdale NeighborhoodHighlights
- Cul-De-Sac
- Kitchen Island
- Forced Air Heating and Cooling System
- 1 Car Attached Garage
- 1-Story Property
- Level Lot
About This Home
As of April 2024Scottsdale Delight!! Perfect for first time home buyer or empty nester. This beauty is located in cul-de-sac that features nice mature landscaping, fenced in yard, and is centrally located to the by-pass, parks, shopping and other local amenities. From the moment you walk in you are greeted by open & quaint living/kitchen room area. The kitchen has stylish blue cabinetry with an island to cook your cares away. Dining room area with additional living room that over looks backyard. One car attached garage to avoid the snow/rain. Schedule your showing today this one will not last long!
Last Agent to Sell the Property
McKinnies Realty, LLC Brokerage Email: McKinniesRealty@gmail.com Listed on: 02/29/2024

Home Details
Home Type
- Single Family
Est. Annual Taxes
- $1,620
Year Built
- Built in 1967
Lot Details
- 5,985 Sq Ft Lot
- Lot Dimensions are 63 x 95
- Cul-De-Sac
- Level Lot
- Irregular Lot
Parking
- 1 Car Attached Garage
- Garage Door Opener
- Off-Street Parking
Home Design
- Vinyl Construction Material
Interior Spaces
- 1,208 Sq Ft Home
- 1-Story Property
- Crawl Space
- Kitchen Island
Bedrooms and Bathrooms
- 3 Bedrooms
- 1 Full Bathroom
Schools
- Hay Elementary School
- Jackson Middle School
- Riley High School
Utilities
- Forced Air Heating and Cooling System
- Heating System Uses Gas
- Cable TV Available
Community Details
- Scottsdale Subdivision
Listing and Financial Details
- Assessor Parcel Number 71-09-30-457-014.000-002
Ownership History
Purchase Details
Home Financials for this Owner
Home Financials are based on the most recent Mortgage that was taken out on this home.Purchase Details
Home Financials for this Owner
Home Financials are based on the most recent Mortgage that was taken out on this home.Purchase Details
Home Financials for this Owner
Home Financials are based on the most recent Mortgage that was taken out on this home.Purchase Details
Home Financials for this Owner
Home Financials are based on the most recent Mortgage that was taken out on this home.Similar Homes in South Bend, IN
Home Values in the Area
Average Home Value in this Area
Purchase History
| Date | Type | Sale Price | Title Company |
|---|---|---|---|
| Warranty Deed | $180,000 | Metropolitan Title | |
| Warranty Deed | $140,000 | None Available | |
| Warranty Deed | -- | Meridian Title | |
| Quit Claim Deed | -- | None Available |
Mortgage History
| Date | Status | Loan Amount | Loan Type |
|---|---|---|---|
| Closed | $12,000 | No Value Available | |
| Open | $162,000 | New Conventional | |
| Previous Owner | $135,800 | New Conventional | |
| Previous Owner | $60,000 | New Conventional | |
| Previous Owner | $77,150 | New Conventional | |
| Previous Owner | $77,400 | New Conventional |
Property History
| Date | Event | Price | Change | Sq Ft Price |
|---|---|---|---|---|
| 04/05/2024 04/05/24 | Sold | $180,000 | +1.1% | $149 / Sq Ft |
| 03/19/2024 03/19/24 | Pending | -- | -- | -- |
| 02/29/2024 02/29/24 | For Sale | $178,100 | +27.2% | $147 / Sq Ft |
| 06/25/2021 06/25/21 | Sold | $140,000 | +7.8% | $99 / Sq Ft |
| 06/08/2021 06/08/21 | Pending | -- | -- | -- |
| 06/03/2021 06/03/21 | For Sale | $129,900 | +73.2% | $92 / Sq Ft |
| 07/28/2014 07/28/14 | Sold | $75,000 | -6.1% | $53 / Sq Ft |
| 05/23/2014 05/23/14 | Pending | -- | -- | -- |
| 05/14/2014 05/14/14 | For Sale | $79,900 | -- | $57 / Sq Ft |
Tax History Compared to Growth
Tax History
| Year | Tax Paid | Tax Assessment Tax Assessment Total Assessment is a certain percentage of the fair market value that is determined by local assessors to be the total taxable value of land and additions on the property. | Land | Improvement |
|---|---|---|---|---|
| 2024 | $1,640 | $159,700 | $35,100 | $124,600 |
| 2023 | $1,597 | $138,800 | $35,100 | $103,700 |
| 2022 | $1,663 | $138,800 | $35,100 | $103,700 |
| 2021 | $1,330 | $112,400 | $17,200 | $95,200 |
| 2020 | $1,171 | $99,800 | $15,300 | $84,500 |
| 2019 | $1,014 | $97,100 | $14,900 | $82,200 |
| 2018 | $937 | $81,400 | $12,300 | $69,100 |
| 2017 | $1,005 | $85,100 | $12,300 | $72,800 |
| 2016 | $1,018 | $85,100 | $12,300 | $72,800 |
| 2014 | $785 | $69,800 | $10,300 | $59,500 |
| 2013 | $771 | $69,800 | $10,300 | $59,500 |
Agents Affiliated with this Home
-
Pam Colen

Seller's Agent in 2024
Pam Colen
McKinnies Realty, LLC
(574) 276-5323
3 in this area
204 Total Sales
-
Vanessa Ritsema

Seller Co-Listing Agent in 2024
Vanessa Ritsema
McKinnies Realty, LLC
(574) 271-3440
1 in this area
30 Total Sales
-
Lisa Schrock

Buyer's Agent in 2024
Lisa Schrock
Berkshire Hathaway HomeServices Elkhart
(574) 538-9366
2 in this area
475 Total Sales
-
Del Meyer
D
Seller's Agent in 2021
Del Meyer
Weichert Rltrs-J.Dunfee&Assoc.
(574) 274-4875
1 in this area
97 Total Sales
-
Jill Brenay

Seller's Agent in 2014
Jill Brenay
RE/MAX
(574) 315-3902
1 in this area
159 Total Sales
Map
Source: Indiana Regional MLS
MLS Number: 202406469
APN: 71-09-30-457-014.000-002
- 1725 Thornhill Dr
- 4829 Kintyre Dr
- 1951 Broadford Dr
- 4630 Crawford Ct
- 4622 E Macgregor Rd
- 4909 Selkirk Dr
- 4543 Macdougall Ct
- 4615 York Rd
- 1815 Orkney Dr
- 1510 Glenlake Dr
- 5602 Cape Cod Ln
- 1413 Orkney Ct
- 1512 Oakdale Dr
- 1726 Georgian Dr
- 1225 Fairfax Dr
- 5228 Essington St
- 4210 Coral Dr
- 1961 E Farnsworth Dr
- 1349 Catherwood Dr
- 1392 Berkshire Dr
