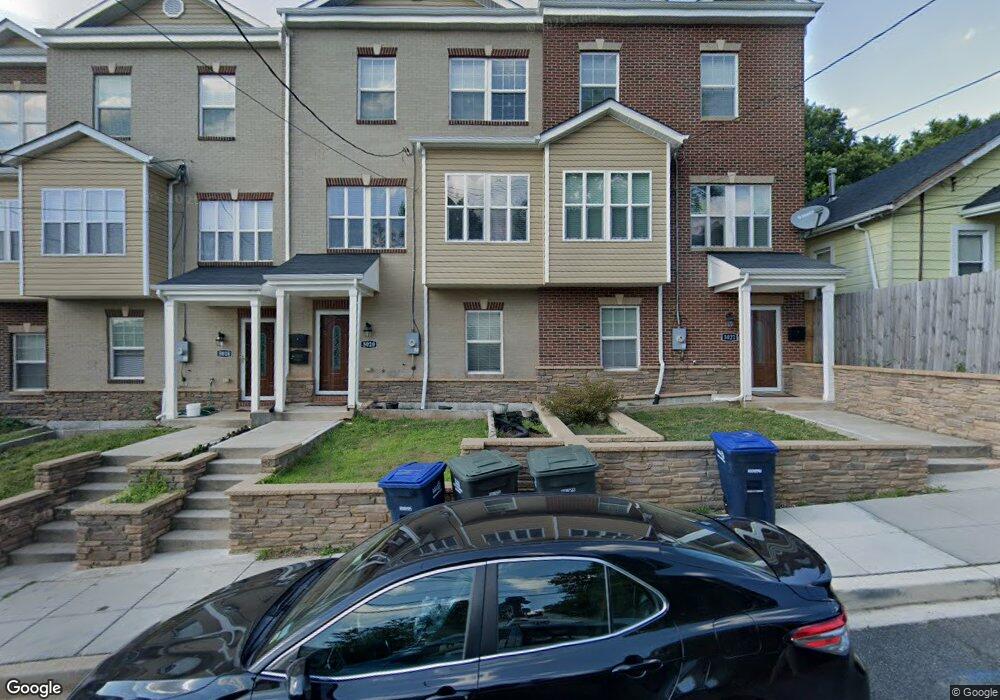5020 C St SE Unit A Washington, DC 20019
Marshall Heights Neighborhood
2
Beds
1
Bath
2,790
Sq Ft
2,178
Sq Ft Lot
About This Home
This home is located at 5020 C St SE Unit A, Washington, DC 20019. 5020 C St SE Unit A is a home located in District of Columbia with nearby schools including Nalle Elementary School, Kelly Miller Middle School, and H.D. Woodson High School.
Create a Home Valuation Report for This Property
The Home Valuation Report is an in-depth analysis detailing your home's value as well as a comparison with similar homes in the area
Home Values in the Area
Average Home Value in this Area
Tax History Compared to Growth
Map
Nearby Homes
- 5000 Call Place SE Unit 403
- 4950 Call Place SE Unit B2
- 5009 D St SE Unit 202
- 5009 D St SE Unit 303
- 5037 Call Place SE Unit 201
- 5045 Call Place SE Unit 102
- 5102 Call Place SE
- 4885 F St SE
- 5126 Call Place SE
- 0 51st St SE
- 5001 Astor Place SE
- 4800 C St SE Unit 104
- 4800 C St SE Unit 102
- 4928 Astor Place SE
- 4724 Benning Rd SE Unit 202
- 5021 A St SE Unit 5025
- 5002 Kimi Gray Ct SE
- 5231 Bass Place SE
- 5016 Ivory Walters Ln SE
- 5137 Astor Place SE
