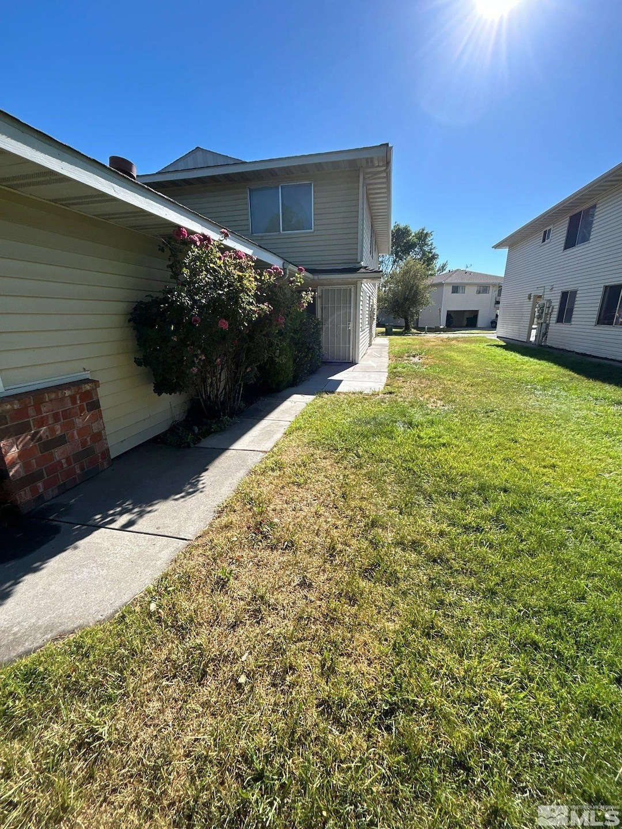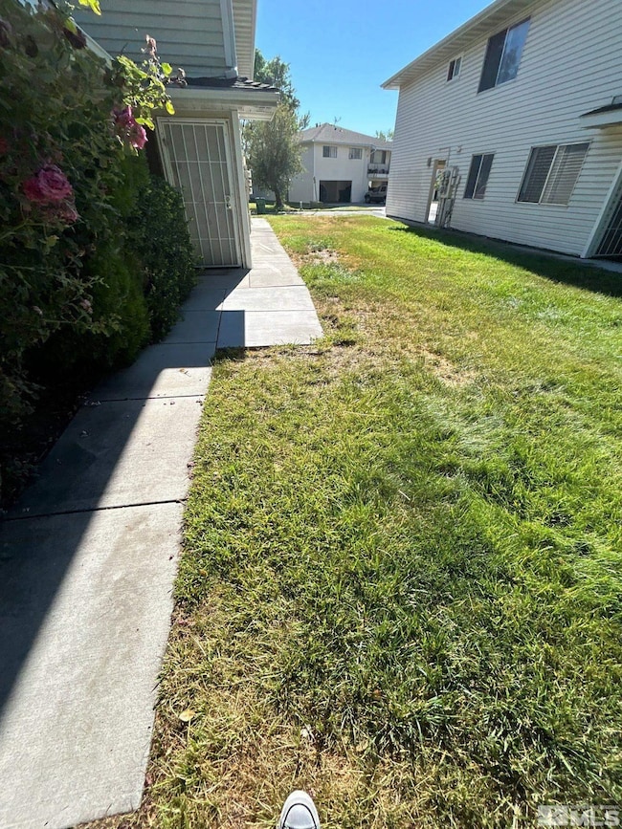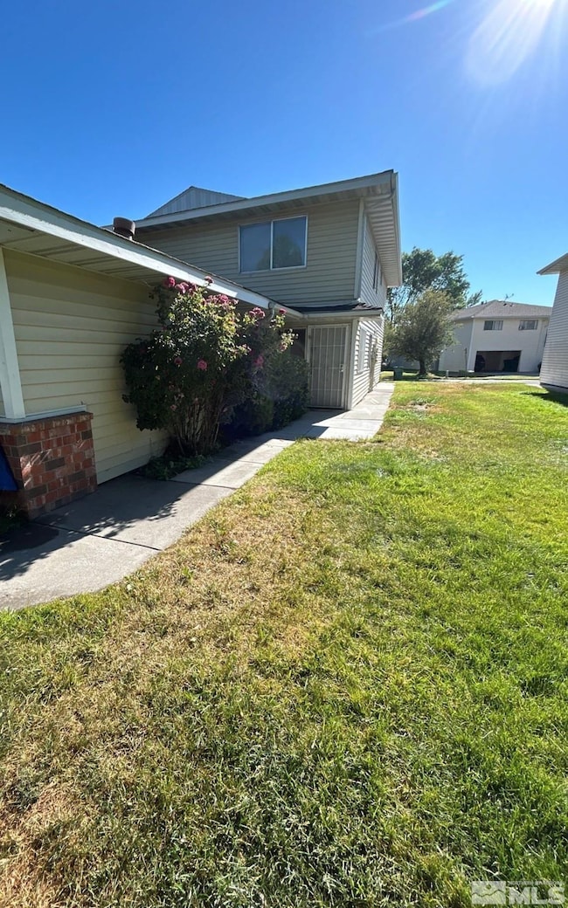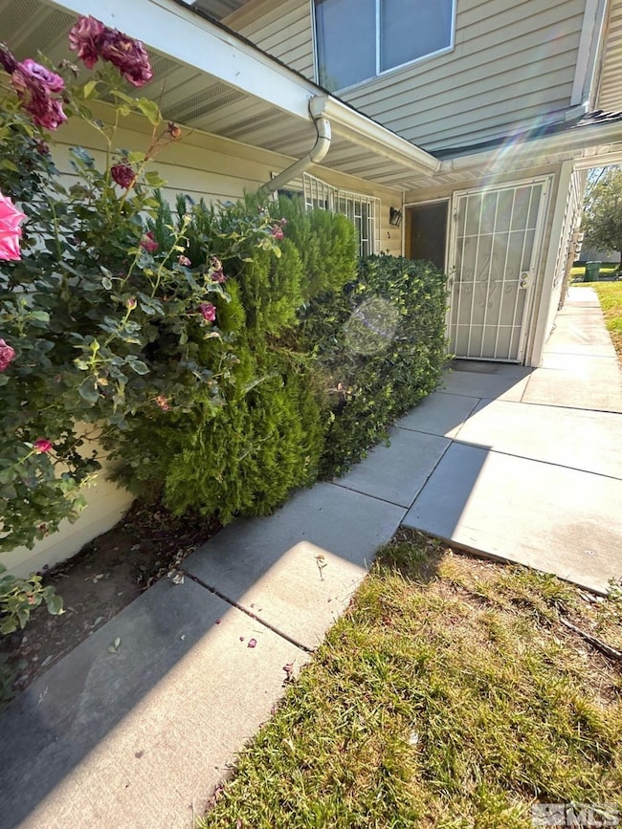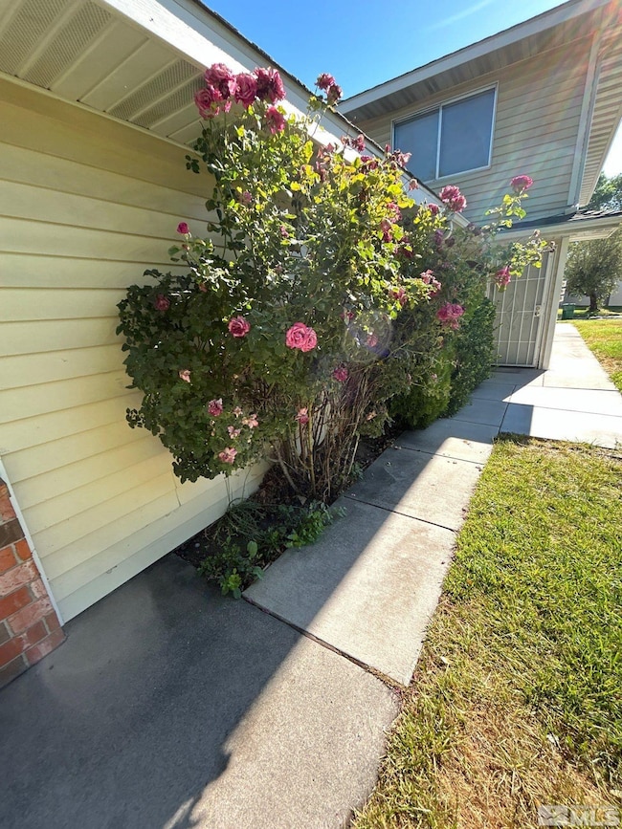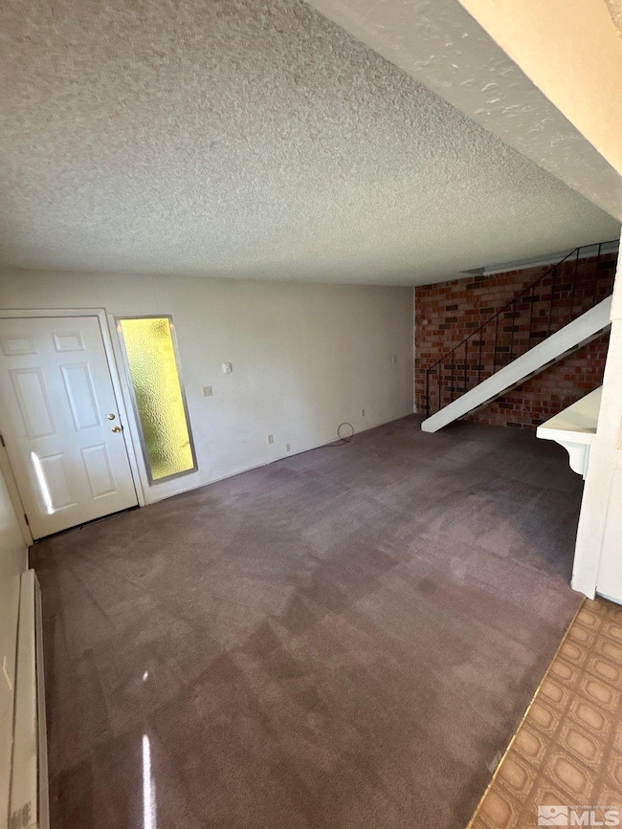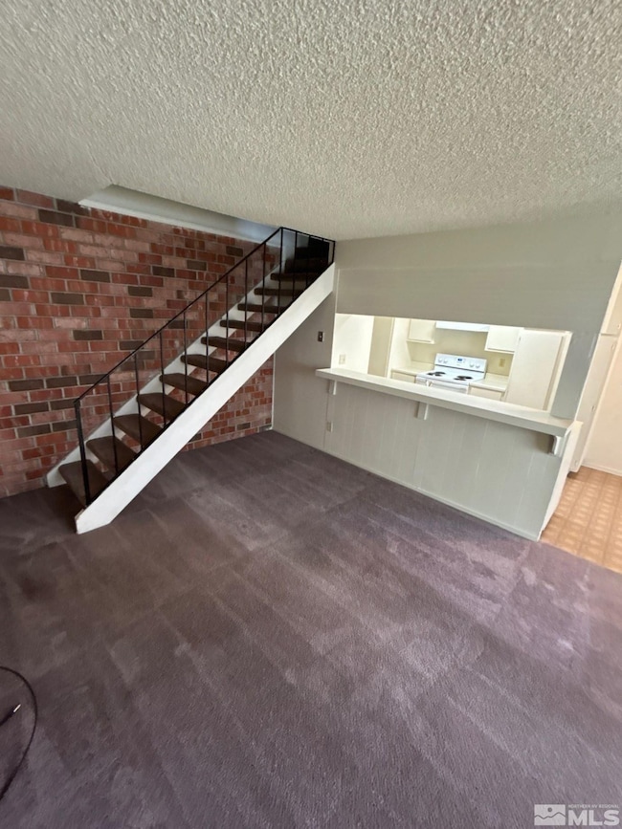
5020 Catalina Dr Unit 3 Reno, NV 89502
Smithridge NeighborhoodHighlights
- Ceiling Fan
- Damonte Ranch High School Rated A-
- Baseboard Heating
About This Home
Coming Soon!!! Charming & Convenient Reno Living! Welcome to this adorable 2-story townhouse nestled right in the heart of Reno. This cozy home offers 2 comfortable bedrooms and 1 full bathroom, featuring a single vanity and a shower/tub combo. The inviting layout includes a bright dining nook just off the kitchen—perfect for casual meals or morning coffee. You'll love the convenience of being just minutes from local favorites like Jamaica Park, Mira Loma Park, Meadowood Mall, the airport, and a variety of dining options. Easy freeway and bus line access make commuting a breeze! For added convenience, a washer, dryer, and refrigerator are provided for tenant use. Plus, with one small pet welcome upon approval, this home is both practical and pet-friendly. Don't miss the chance to call this cute Reno townhouse your next home! Tenant Responsibilities & Fees Utilities: Tenants are responsible for all utilities. Garbage & Sewer: 89 Water and Power: tenants are responsible Rent: 1295 Security Deposit: 1595 One Time Administrative Fee: 195 **For properties that allow pets, the additional fees below may apply: Additional Deposit - 500 minimum per pet Pet Rent - 35.00 per pet per month One Time Pet Onboarding Fee - 150.00 per pet All residents are enrolled in the Resident Benefits Package (RBP) for 55.00/month which includes liability insurance, credit building to help boost the resident's credit score with timely rent payments, up to 1M Identity Theft Protection, HVAC air filter delivery (for applicable properties), move-in concierge service making utility connection and home service setup a breeze during your move-in, our best-in-class resident rewards program, on-demand pest control, and much more! More details upon application.
Townhouse Details
Home Type
- Townhome
Est. Annual Taxes
- $570
Year Built
- 1970
Interior Spaces
- 882 Sq Ft Home
- 2-Story Property
- Ceiling Fan
Kitchen
- Built-In Oven
- Electric Cooktop
- Dishwasher
Bedrooms and Bathrooms
- 2 Bedrooms
- 1 Full Bathroom
Parking
- 1 Parking Space
- 1 Carport Space
Schools
- Smithridge Elementary School
- Pine Middle School
- Damonte High School
Utilities
- No Cooling
- Baseboard Heating
Additional Features
- 436 Sq Ft Lot
- Ground Level
Listing and Financial Details
- Security Deposit $1,595
- Property Available on 11/28/25
- The owner pays for association fees
- 12 Month Lease Term
- Assessor Parcel Number 025-112-38
Community Details
Overview
- Property has a Home Owners Association
- Reno Community
- Smithridge Green 1 Subdivision
Pet Policy
- Pet Deposit $500
Map
About the Listing Agent

Founded by David Martin and Felisa Cusimano-Martin, the Martin Team is a family business with a passion for the community they’ve called home since 1998.
David Martin's journey in entrepreneurship began at a young age, owning and managing art galleries throughout the Bay Area before venturing into the hospitality industry with Sparky's Sports Bar and Grill in Reno/Sparks. Now, as a dedicated Realtor at Dickson Realty, David brings his years of business acumen and determination to the
David's Other Listings
Source: Northern Nevada Regional MLS
MLS Number: 250058261
APN: 025-112-38
- 4941 Catalina Dr Unit 2
- 710 Jamaica Ave Unit 4
- 5010 Tahiti Way Unit 2
- 618 Smithridge Park Unit 618
- 5030 Tahiti Way Unit 4
- 528 Smithridge Park Unit 528
- 542 Smithridge Park Unit 542
- 4604 Neil Rd Unit 142
- 4604 Neil Rd Unit 114
- 4606 Neil Rd Unit 190
- 4600 Neil Rd Unit 33
- 4600 Neil Rd Unit 35
- 63 Smithridge Park
- 4602 Neil Rd Unit 58
- 4602 Neil Rd Unit 83
- 562 Smithridge Park
- 4571 Aster Dr
- 486 Smithridge Park Unit 5
- 4608 Neil Rd Unit 226
- 4 Smithridge Park
- 4604 Neil Rd Unit 98
- 4602 Neil Rd Unit 84
- 4608 Neil Rd Unit 4608 Neil Road # 15-263
- 162 Smithridge Park
- 4800 Kietzke Ln
- 6200 Meadowood Mall Cir
- 4300 Neil Rd
- 4051 Shinners Place
- 825 Delucchi Ln
- 950 Nutmeg Place
- 1446 Model Way Unit 3
- 901 Virbel Ln Unit 5
- 205 Redfield Pkwy
- 1132 Parkview St
- 1131 Parkview St
- 5441 Side Saddle Trail
- 4500 Baker Ln
- 800 Redfield Pkwy
- 1130 E Moana Ln
- 4959 Talbot Ln
